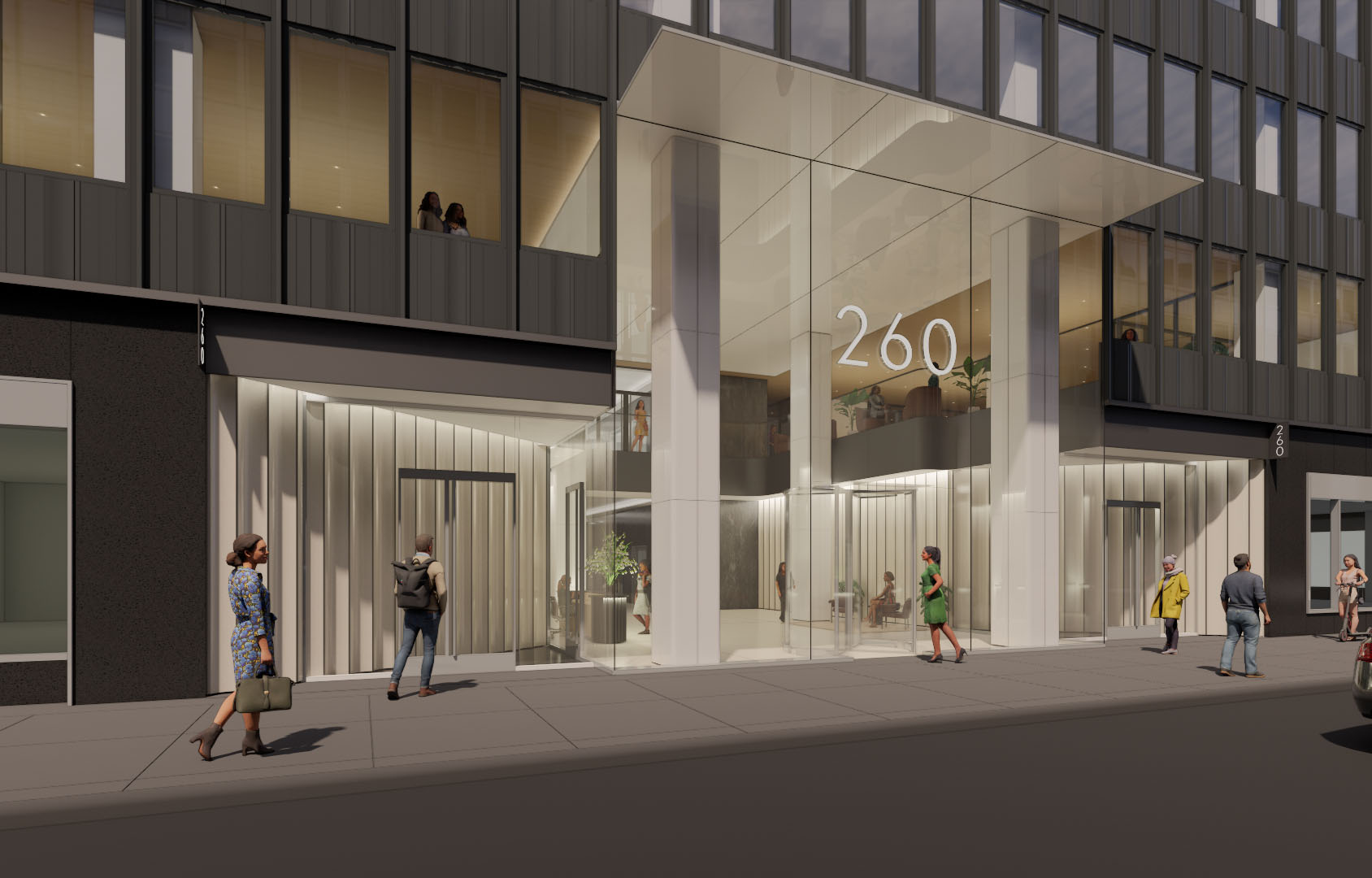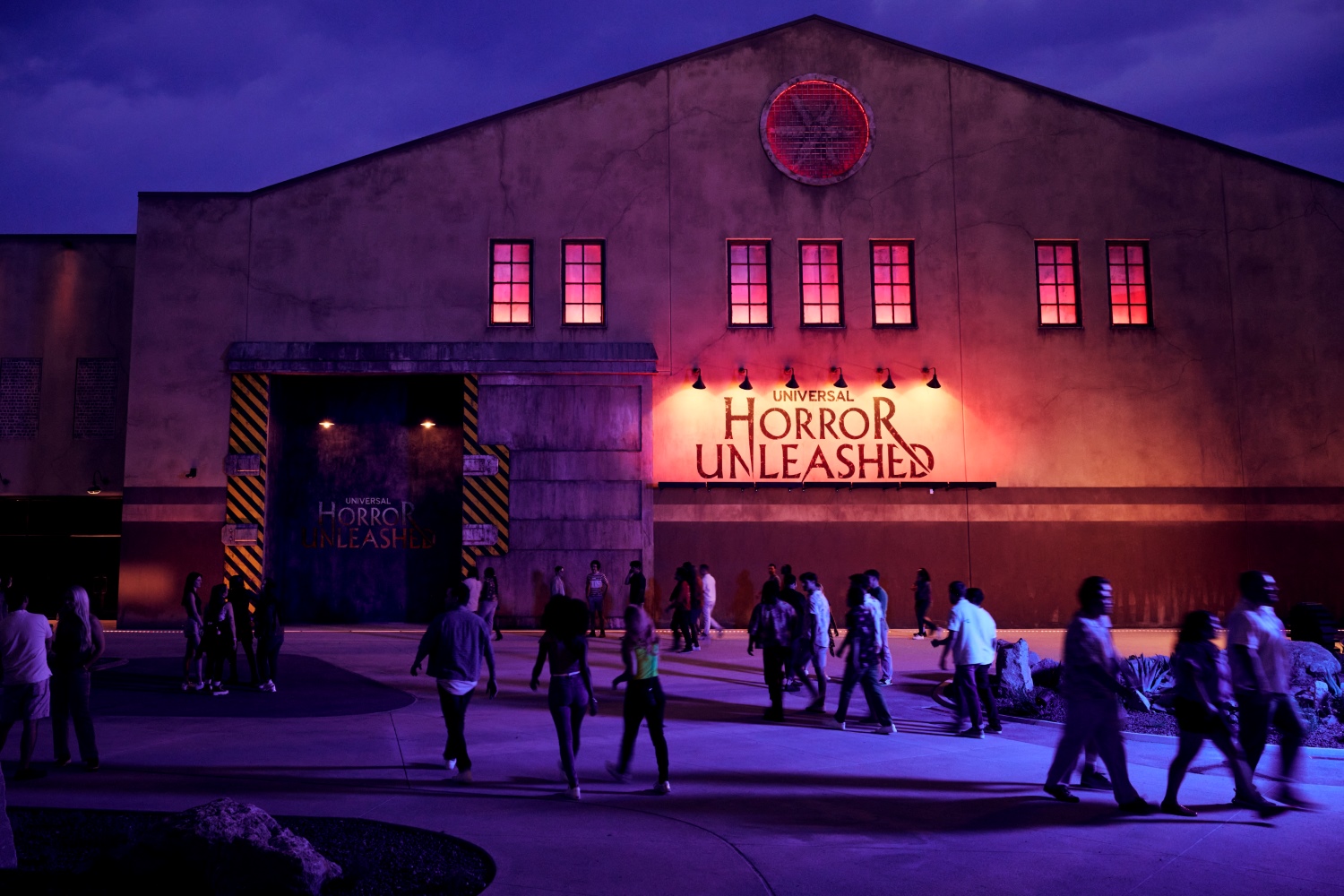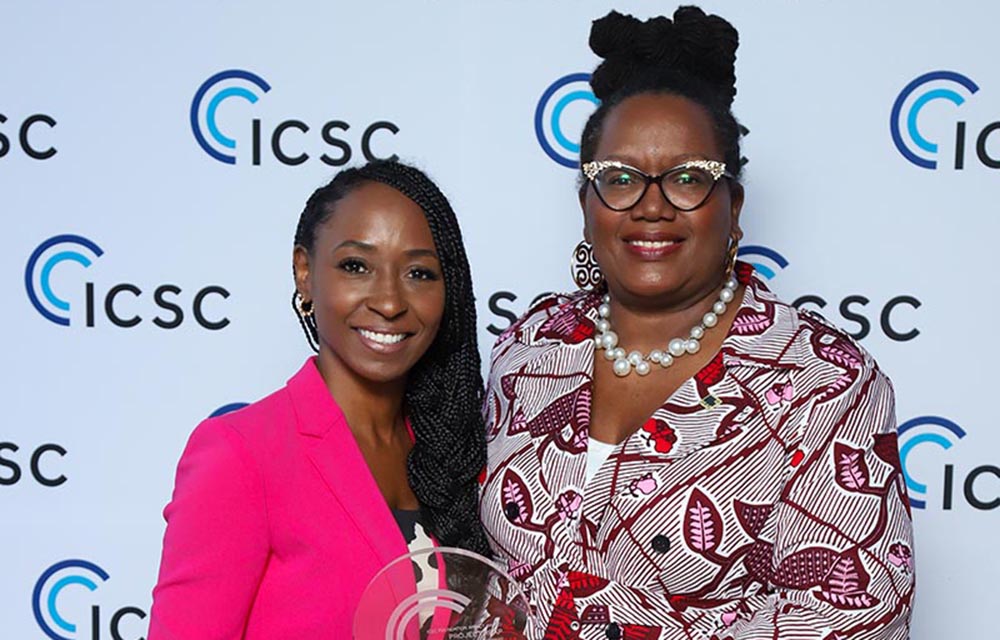News:
Brokerage
Posted: July 25, 2011
Project of the Month: Gallina Development Corporation completes construction on 24,384 s/f Gates Public Library at 902 Elmgrove Road
Until recently, the Gates Public Library was tucked into the corner of the Town Hall and had little visibility, timeworn technology, minimal shelf space and no sitting area. In June, 2011, the Library completed it relocation to its new home, a two-story facility constructed and owned by Gallina Development Corporation and located in Gallina Development's Elmgrove Crossings Retail Centre. With the addition of the Library at 902 Elmgrove Rd., and neighbors such as Unity Health Systems Total Sports Experience and the YMCA, this portion of Elmgrove Road is fast becoming known as the Town of Gates family-oriented corridor.
The Library's facility comprises a total of 24,384 s/f, or 12,192 s/f on each of the first and second floors. Features include increased collection space, private study rooms, vast amounts of seating space, drive-up book return, and improved electrical and data systems. In addition, rooms such as private offices, study rooms, bathrooms, conference room, kitchenette and the children's activity room all have sound deadening insulation in walls. Aesthetics such as a decorative maple feature wall in the main lobby and atrium, ceramic tile, and glass panels both in the atrium and up the decorative stairway allow for a seamless and panoramic flow of vision. A shared courtyard was also constructed for both library and nearby retail patrons to enjoy.
Building specifications include northeast and south exterior walls constructed with 12" masonry units, stained and sealed in a manner consistent with the retail buildings in the development, and a west elevation of a structural steel frame, steel stud walls, exterior gypsum sheeting and a brick veneer.
Decorative concrete sidewalks at the main entrance and rear entrance of the building were provided, along with concrete curbing to the front, side and rear. Interior specifications included the installation of a hydraulic passenger elevator with 2,500 lb. capacity with single door and stainless steel trim with interior finish panels matching millwork and ceramic tile floor matching building selections.
Tags:
Brokerage
MORE FROM Brokerage
AmTrustRE completes $211m acquisition of 250 Madison Ave.
Manhattan, NY AmTrustRE has completed the $211 million acquisition of 260 Madison Ave., a 22-story, 570,000 s/f office building. AmTrustRE was self-represented in the purchase. Darcy Stacom and William Herring

Quick Hits
Columns and Thought Leadership

Behind the post: Why reels, stories, and shorts work for CRE (and how to use them) - by Kimberly Zar Bloorian
Let’s be real: if you’re still only posting photos of properties, you’re missing out. Reels, Stories, and Shorts are where attention lives, and in commercial real estate, attention is currency.

Strategic pause - by Shallini Mehra and Chirag Doshi
Many investors are in a period of strategic pause as New York City’s mayoral race approaches. A major inflection point came with the Democratic primary victory of Zohran Mamdani, a staunch tenant advocate, with a progressive housing platform which supports rent freezes for rent

Lower interest rates and more loan restructuring can help negate any negative trending of NOI on some CRE projects - by Michael Zysman
Lower interest rates and an increased number of loan restructurings will be well received by the commercial real estate industry. Over the past 12 months there has been a negative trend for NOI for many properties across the country.

Lasting effects of eminent domain on commercial development - by Sebastian Jablonski
The state has the authority to seize all or part of privately owned commercial real estate for public use by the power of eminent domain. Although the state is constitutionally required to provide just compensation to the property owner, it frequently fails to account








.jpg)

.gif)