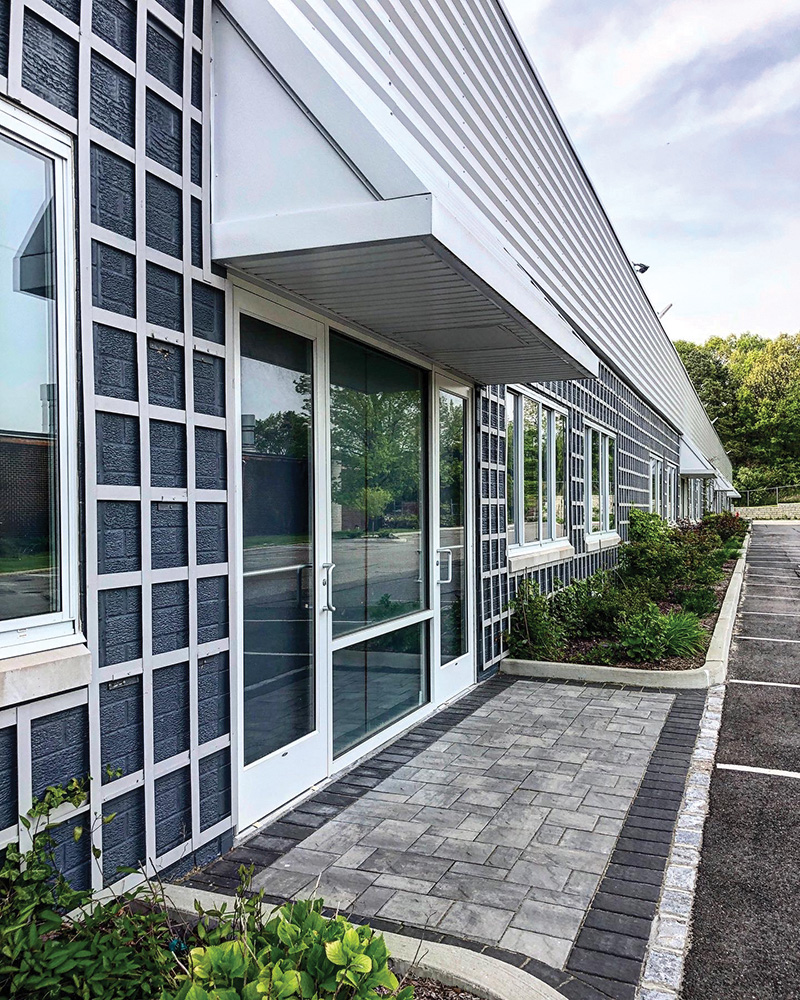
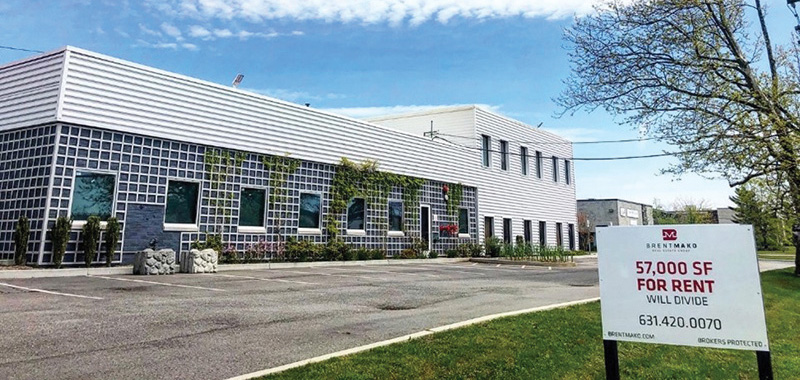
Old Bethpage, NY Brent Mako Real Estate Group, (Brent Mako) whose business model involves purchasing neglected yet strategically located industrial assets and performing upgrades and subdivisions into small - mid size rental units (2,000 s/f – 10,000 s/f) acquired a 70,000 s/f building at 202 Bethpage Sweet Hollow Rd. in late 2016 in a sale-leaseback (10 year lease) transaction. At time of purchase, the previous owners, Future Tire Co., occupied 80% of the building and the remaining 20% of the building was occupied by Phoenix Gymnastics. Alan Yaffe of United Realty acted on behalf of Brent Mako and Anthony Racanelli of Racanelli Realty represented the seller.
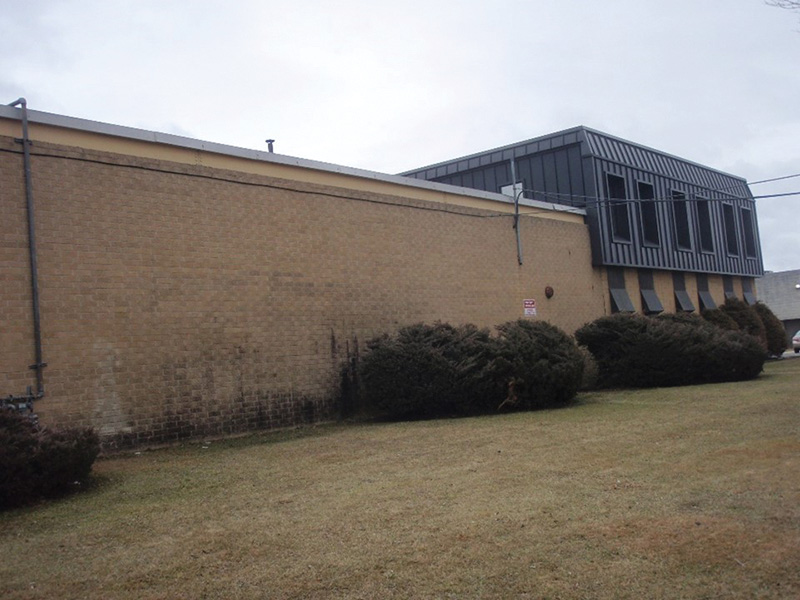
Upon acquiring the property—while the tenants were fully operational—Brent Mako began initial renovations, totaling $1.3 million.
The scope of work completed in 2017 included:
In 2017, anticipating a future subdivision, Brent Mako installed three strategic embankments for gas/electric meters to minimize interior piping runs. In total, they redistributed 2400 AMPs to accommodate a future 200 AMP requirement for each future rental unit. PSEG reconfigured high voltage pole supports to facilitate three large underground feeds to the new service locations. Generators were used to provide continuous electric power to the existing tenants during the three months initial alteration.

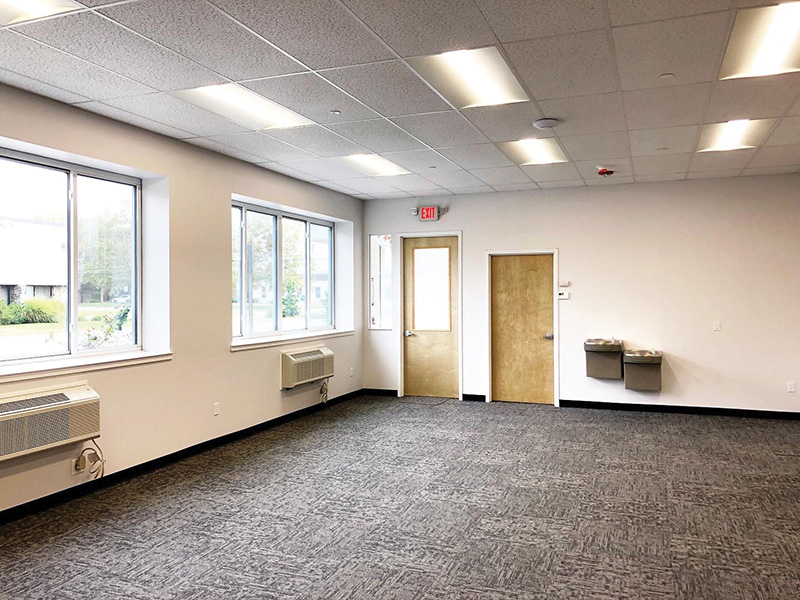
In January of 2020 Future Tire (FT) ceased business operations and pursued a termination of their lease. Although the 2017 improvements set the infrastructure for subdivisions, the interior space required extensive work. After gaining possession over July 4th weekend, Brent Mako immediately began the subdivision. In the midst of a national health emergency due to the COVID-19 Pandemic and faced with 57,000 s/f of distressed vacant warehouse space, the firm needed to expeditiously build out the units and stabilize the property while taking health-life safety as first priority.
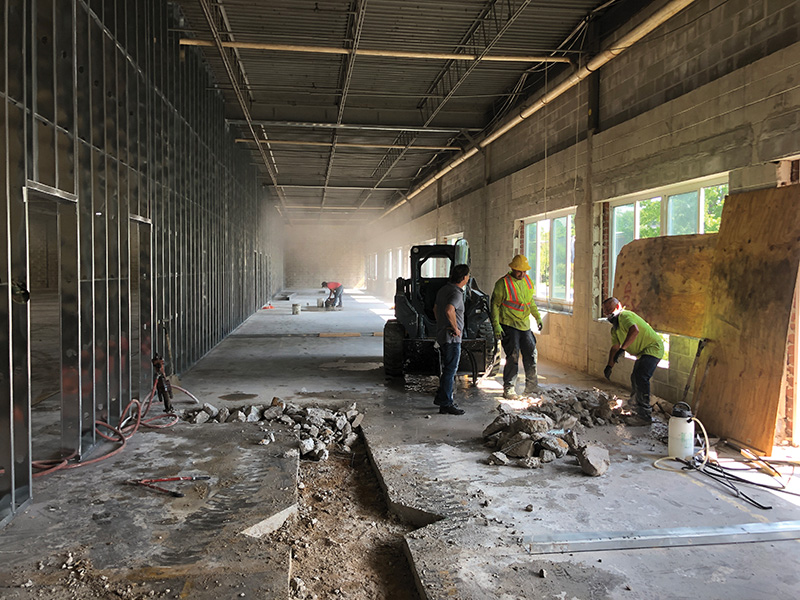
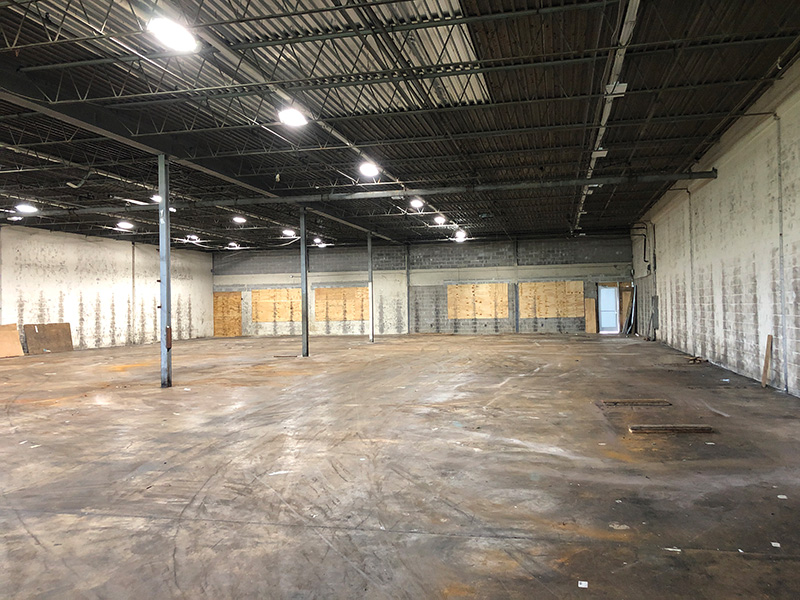
While abiding by all New York State and CDC health and safety guidelines, the firm worked seven days (and some nights) a week, and relied on their network of contractors to transform the FT space.
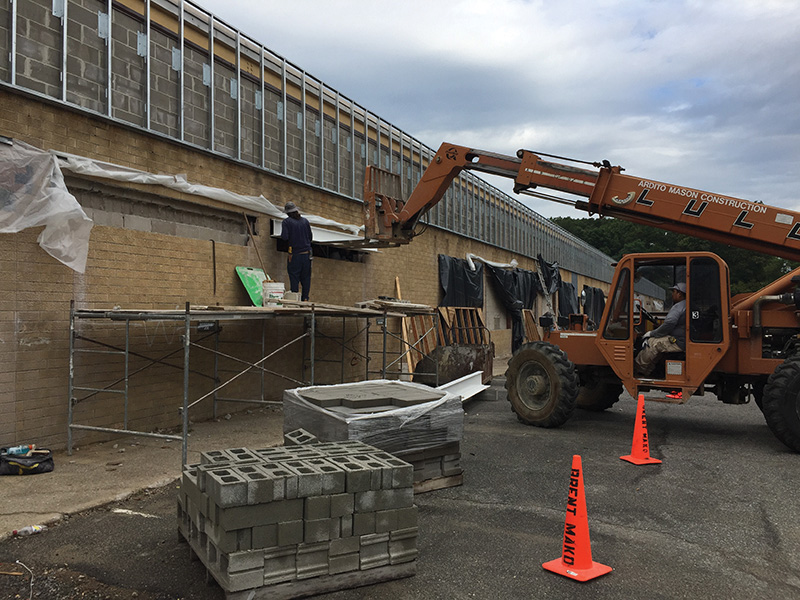
“Will Kogel and the Brent Mako team understood our needs as a growing last-mile logistics company and aided our expansion by expeditiously transforming the property into a high-quality industrial location where our business and others can thrive.”
-Frank Walsh, general manager of operations at CDL Last Mile Solutions
While the renovations were in process, Brent Mako used the Phoenix Gymnastics warehouse as a model for prospective tenants. During construction, Brent Mako was able to negotiate several leases conditioned on delivering completed units in the fall of 2020.
The 2020 renovation included:
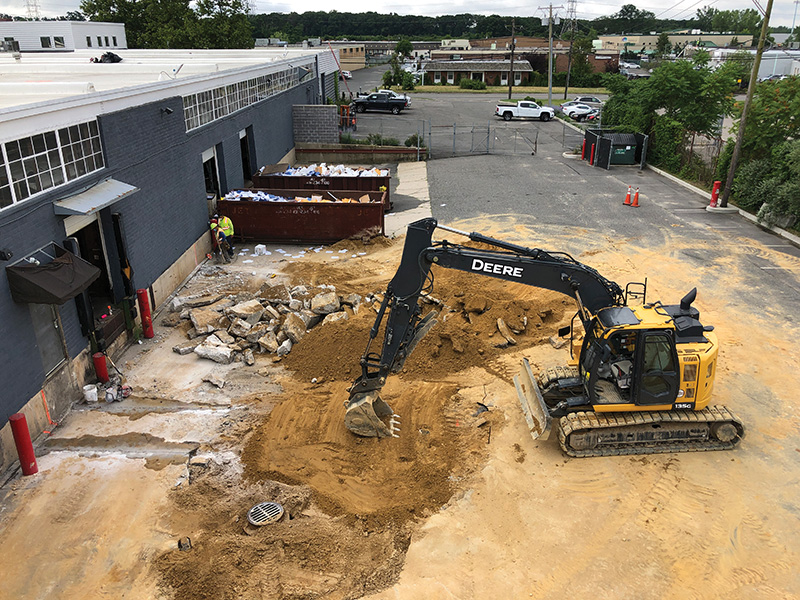
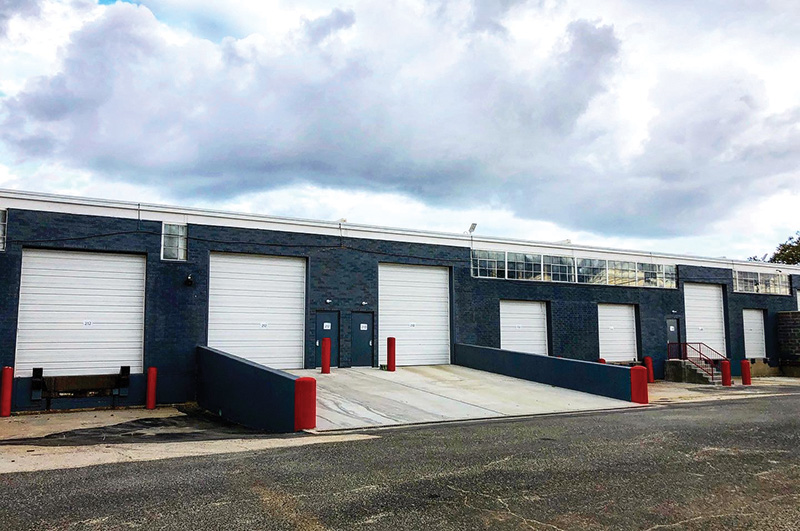
Brent Mako executed their long-term value-added plan of subdividing the building into ten 5,200 s/f rental units while retaining their existing tenant, Phoenix Gymnastics, in their 14,500 s/f space. All renovations were substantially complete by September 1st. The former FT space was fully leased and new tenants began moving in Mid-September 2020. Brent Mako was able to lease the space to five larger tenants who took multiple units. This was in part due to the increased demand for warehouse space; an externality of the pandemic. Brent Mako also benefited from operating in an economy of scale as 70% of the space was leased to expanding businesses in their existing portfolio. The cost of renovations was $1.4 million.
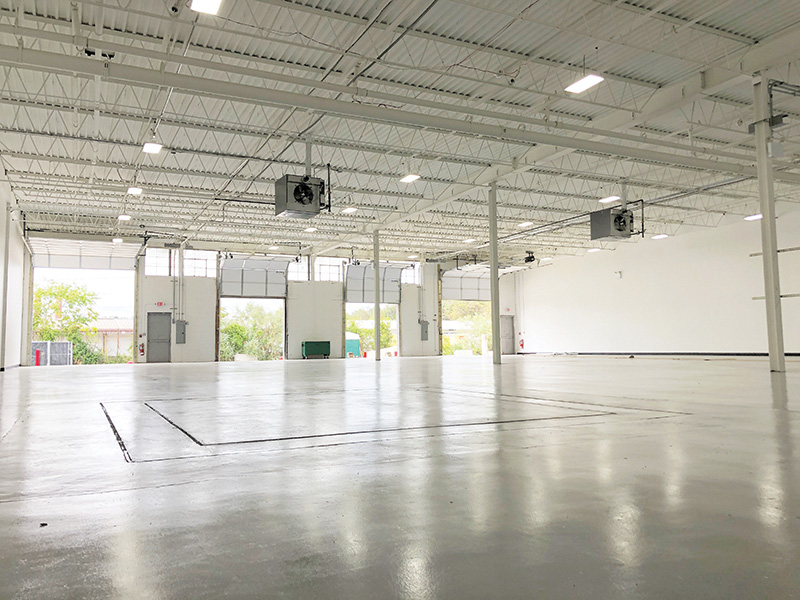
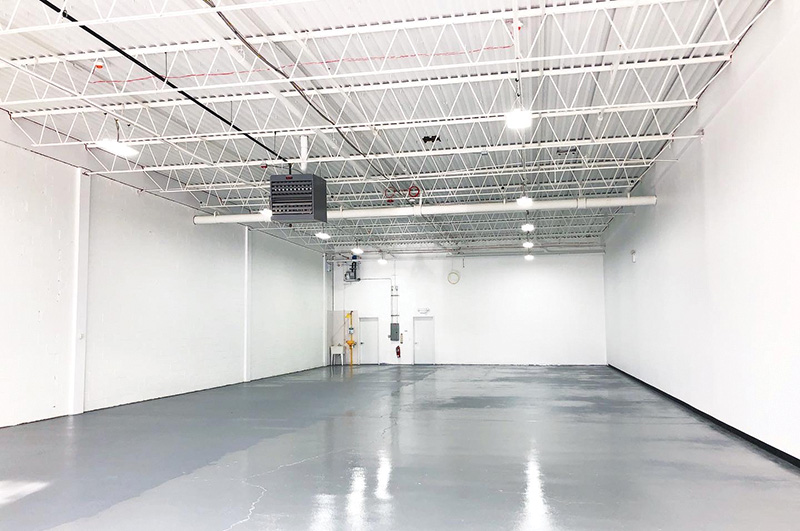
LMJ Management & Construction played a pivotal role in the conceptual design of the units.
Jay’s Drywall mobilized a small army who worked nights and weekends to hang and finish over 1,000 boards of Sheetrock in a very short period of time.
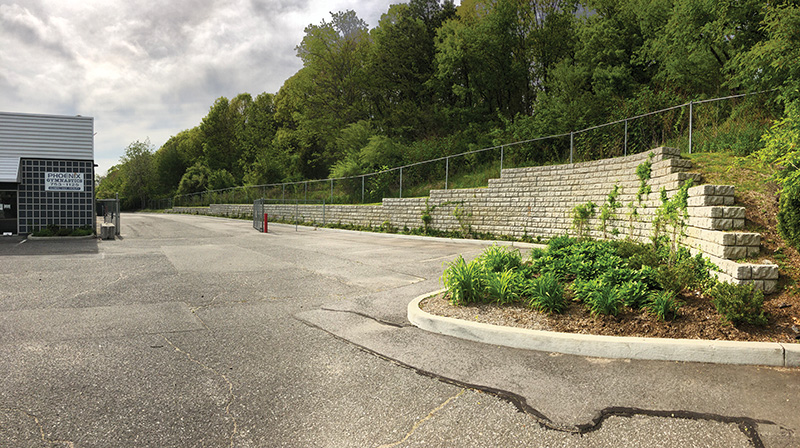 Titan Engineers designed the segmental block earth retention wall system spanning over 250 LF.
Titan Engineers designed the segmental block earth retention wall system spanning over 250 LF.
BK Fire Suppression installed a state-of-the-art life-safety fire smoke and carbon monoxide detection system.
Formation Concrete & General Construction participated in both 2017 and 2020 projects, particularly on all curb work and concrete for the building addition and drive-in ramp, and interior excavation and backfilling for plumbing sanitary lines.
Cherokee Contracting aided in the safe and meticulous disassembly of multiple structural storage mezzanines abandoned by FT.
Thomas Martin Plumbing & Heating Inc. performed all interior plumbing work for the 2020 project, including 16 ADA-compliant bathrooms, interior gas piping and roof drain configurations.
John Moccio, R.A., AIA, of JCM Architecture, P.C. took over the project after the passing of Charles Lobell. He was masterful in expediting the permitting process and providing architectural services for the 2020 renovation.
CA rich performed initial site acquisition environmental due diligence.
 2020 New Tenants:
2020 New Tenants:
Brent Mako Real Estate Group is a vertically integrated owner operator and developer actively seeking acquisitions of value-add industrial assets within the Tri-State Area. Their growth strategy focuses along arterial highways in infill and key suburban markets providing logistical advantages for warehousing-distribution and service-related industries. The firm specializes in providing institutional quality industrial space to businesses in the 1,200-15,000 s/f market.
Project Team:
Brent Mako Real Estate Group: Developer
LMJ Management & Construction: Developer Partner
Jay’s Drywall: Drywall
Titan Engineers: Retaining Wall Structural Engineers
BK Fire Suppression: Fire Suppression & Security Systems
Formation Concrete & General Construction: Concrete
Cherokee Contracting: Demolition
Thomas Martin Plumbing & Heating Inc.: Plumbing
JCM Architecture, P.C.: Architect
Inland Building Company: Construction Management
CA Rich: Environmental Consultant


When Environmental Site Assessments (ESA) were first part of commercial real estate risk management, it was the lenders driving this requirement. When a borrower wanted a loan on a property, banks would utilize a list of “Approved Consultants” to order the report on both refinances and purchases.