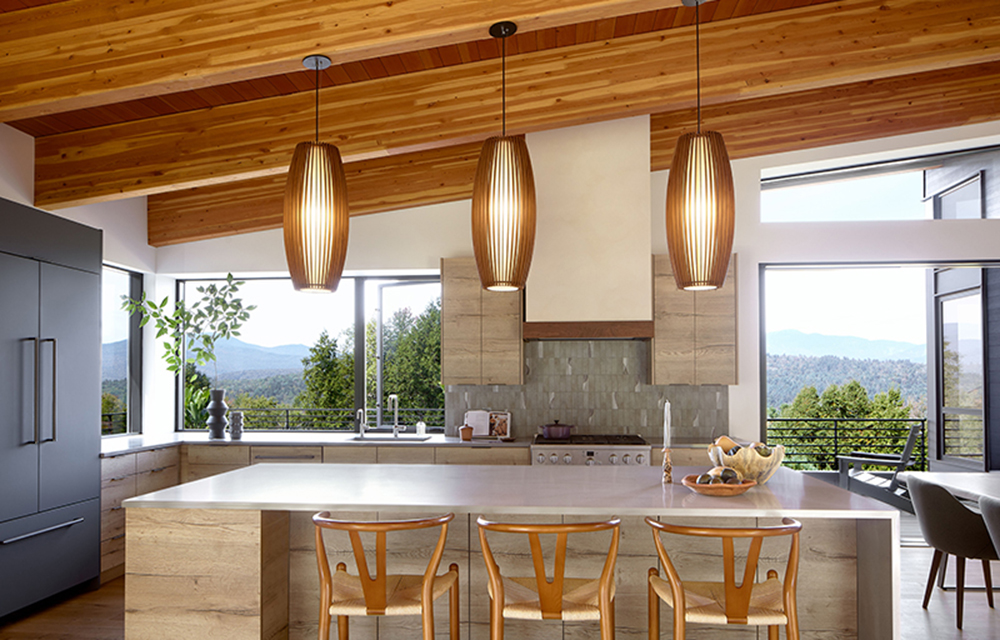News:
Spotlight Content
Posted: January 18, 2008
Payette completes 70,000 s/f Gary C. Comer Geochemistry Building for $32 million
Payette has completed the 70,000 s/f Gary C. Comer Geochemistry Building on the Lamont-Doherty Earth Observatory Campus for Columbia University. The total project cost was $32 million.
The new building includes laboratory space supporting research that, among other important contributions, has led the development of our understanding of climate change. The building includes specialized mass spectroscopy, geochemistry and instrument-based laboratories. Divided into three parts, the north-facing lab zone is tied to a south-facing office zone through a central atrium area that accommodates group and interactive work.
Payette opted to forgo the designated hillside site for the building, and turned instead to a former parking lot near the geochemistry division's existing home. Recognizing that three levels of naturally-ventilated office space comfortably occupy the same building height as two levels of high technology laboratory space, Payette compacted the program into a single, 30-ft. high volume which minimizes the building's profile atop the Palisades escarpment.
A spine of common spaces, including meeting rooms, a videoconference center, lounge areas and a 100-person seminar room, runs through the center of the building and emerges as a pair of elevated decks on its east side with views of the Hudson River. Two top lit atrium's with open switchback stairs connect the offset lab and office levels, and provide visual continuity for researchers as they move back and forth between the two wings.
While the building's plan is straightforward and well-suited for science, its "skip-stop" section arrangement transforms it into an unexpectedly dynamic place of varying scales and levels of intimacy. Each office features a floor-to-ceiling expanse of the hillside forest just feet away, and each laboratory includes a similarly broad prospect of the campus interior. All of the building's corridors terminate in either a double or triple-height glazed overlook of the river valley. High clerestory windows flood the two atriums with abundant natural light.
Exterior materials reflect the building's internal organization. The office and lab wings feature aluminum curtainwall and aluminum panel façades, while the prominent central spine, with its slightly elevated and sloped roofline, is clad in zinc and teak elements which will develop a rich patina over time. Steel mesh gabions filled with Palisades basalt, a dark local stone, act as retaining walls where needed to mediate the existing topography.
Every major design decision from the placement of the building to the design of the office mechanical systems was reviewed for opportunities to push the environmental envelope. Importantly, these initiatives were pursued within a strict doctrine of cost control and limiting cutting-edge technology that might fail over the long haul. The resulting building is one that raises the bar on sustainability while still relying on everyday technology and normal construction practice.
In addition to programming and design, Payette was also the interior designer and landscape architect on this project. Other project team members included Vanderweil Engineers, mechanical, electrical and plumbing engineers; Weidlinger Associates, structural engineers; Stantec (formerly Volmer Associates), civil engineer; and Mueser Rutledge Consulting Engineers, geotechnical engineer.
Tags:
Spotlight Content
MORE FROM Spotlight Content
Over half of Long Island towns vote to exceed the tax cap - Here’s how owners can respond - by Brad and Sean Cronin
When New York permanently adopted the 2% property tax cap more than a decade ago, many owners hoped it would finally end the relentless climb in tax bills. But in the last couple of years, that “cap” has started to look more like a speed bump. Property owners are seeing taxes increase even when an

Quick Hits
Columns and Thought Leadership

Oldies but goodies: The value of long-term ownership in rent-stabilized assets - by Shallini Mehra
Active investors seeking rent-stabilized properties often gravitate toward buildings that have been held under long-term ownership — and for good reasons. These properties tend to be well-maintained, both physically and operationally, offering a level of stability

How much power does the NYC mayor really have over real estate policy? - by Ron Cohen
The mayor of New York City holds significant influence over real estate policy — but not absolute legislative power. Here’s how it breaks down:
Formal Legislative Role
• Limited direct lawmaking power: The NYC Council is the primary

The strategy of co-op busting in commercial real estate - by Robert Khodadadian
In New York City’s competitive real estate market, particularly in prime neighborhoods like Midtown Manhattan, investors are constantly seeking new ways to unlock property value. One such strategy — often overlooked but

Properly serving a lien law Section 59 Demand - by Bret McCabe
Many attorneys operating within the construction space are familiar with the provisions of New York Lien Law, which allow for the discharge of a Mechanic’s Lien in the event the lienor does not commence an action to enforce following the service of a “Section 59 Demand”.






.png)

.gif)
.jpg)
.gif)