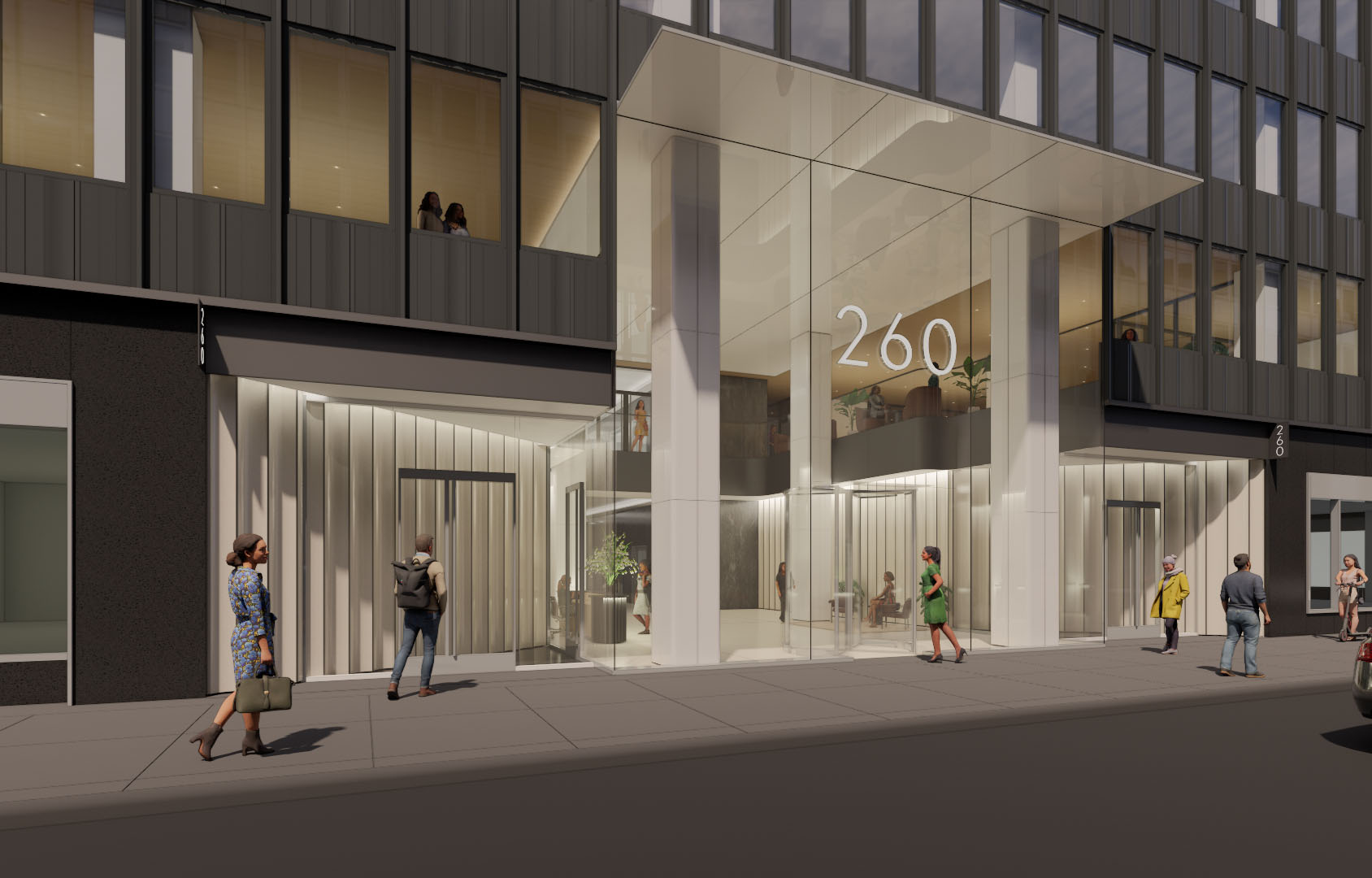Outside the Region: Crystal Window & Door completes 576-window Shoe Factory Lofts rehab
Milwaukee, WI Crystal Window & Door Systems has added another historic property to its portfolio with the renovation of a former industrial property. Crystal supplied 576 new energy efficient commercial and heavy-commercial aluminum windows for Shoe Factory Lofts, a rehabilitation and repurposing project converting two adjoining factories into residential apartments.
Located in the Walker’s Point neighborhood, The Shoe Factory Lofts building was completely rehabilitated in accordance with National Park Service standards for historic properties.
Crystal was asked to join the project team by its customer Gulfeagle Supply, which has a distribution center in the city. “Previously we had worked on several very successful projects with Gulfeagle, they knew our engineering, design, and production capabilities, and they recommended Crystal for this project,” said Scott Anderson, Crystal’s sales manager for the region.
“Crystal worked very closely with the architect and Gulfeagle’s regional sales representative Scott Bartelt to replicate the look of the buildings’ original windows,” said Anderson. “We quickly developed detailed shop drawings to submit to the standards board at the National Park Service for review, and once approved we were able to move into full production to meet the owner’s construction schedule.”
Crystal’s multiple manufacturing facilities enabled it to meet the aggressive timetable for delivery of new windows to the site. “We fabricated the new windows at both the New York and the Chicago plants to take best advantage of material availability and production scheduling, which were key to staying on target,” said Anderson.
The majority of the products Crystal supplied were architecturally-rated aluminum Series 8500 and 8600 project-out awning and fixed picture windows, many in common master frames for stacked pairs or in mulled configurations for the building’s larger window openings. The Crystal Series 8500 and 8600 lines feature strong, durable 2” and 3-¼” depth frames respectively and boast outstanding AAMA ratings of AW-PG100 for the project-out and AW-PG85 with the fixed windows. Double strength glass and 1” insulated glass units (IGUs) are standard with the Series 8500 and 8600. The project-out awning models of both these lines feature four-bar stainless steel friction hinges and double row ¼” bulb sash weatherstripping.
Some of the mulled multi-window configurations also used the aluminum Series 5100 fixed picture windows. This product features 3-¼” frame depth, an outstanding architectural rating of AAMA AW-PG100, heavy-duty 0.08” wall thickness extrusions, and a 1” or special 1-?” IGU.
Other openings on the historic façade were supplied with the popular Crystal Series 2000A double-hung and 2100 fixed aluminum windows. These windows feature clean sightlines, 3-¼” deep frames, ?” IGUs and AAMA ratings of CW-PG65 for the fixed and CW-PG50 for the double-hung models. The Crystal Series 2000A tilt-in sashes and top sash anti-drift head clip locks provide both easy cleaning and secure weather-tight closure. These windows, as well as the Series 8500/8600, Series 5100, and all exposed installation accessories, were finished with Crystal’s environmentally friendly AAMA 2604 bronze powder coat paint.
A key challenge to the restoration project was maintaining the true divided light appearance of the buildings’ original windows. Through the use of special grid configurations with the new windows’ IGUs, Crystal was able to both deliver modern energy efficient windows and replicate the original historic look of the buildings. For the involved windows, Crystal utilized a multi-component muntin system with an exterior applied grid, an exterior muntin frame (replicating the original glazing putty line), a between-the-glass grid, and an interior tape grid to accurately simulate the profile and shadow of true divided light required by the architectural standards. In addition, all the windows’ IGUs were fabricated for increased thermal performance using Intercept Ultra warm-edge spacers, Vitro Solarban 60 low-E glass and argon gas filling. To further enhance the historic restoration, an aluminum panning system was used on certain window openings, as were 3-piece mullion systems and fin expanders. Snap trim and clips greatly facilitated the window installation and interior finishing of the openings.
The developer for the Shoe Factory Lofts project is Keystone Development of Oshkosh, WI, which secured federal tax credits and incentives for the historic restoration project. Design and engineering services were provided by Excel Engineering, and the General Contractor was Northcentral Construction, both of Fond du Lac, WI.
The new Shoe Factory Lofts offer 55 luxurious apartments combining modern amenities and historic architectural elements such as exposed brick walls, columns, vaulted ceilings, and hardwood floors. This 114,000-ft2 residential property is one of many new redevelopments in this historic community that was once a major regional industrial and manufacturing powerhouse.
AmTrustRE completes $211m acquisition of 260 Madison Ave.


Lasting effects of eminent domain on commercial development - by Sebastian Jablonski

AI comes to public relations, but be cautious, experts say - by Harry Zlokower

Behind the post: Why reels, stories, and shorts work for CRE (and how to use them) - by Kimberly Zar Bloorian









.jpg)

.gif)