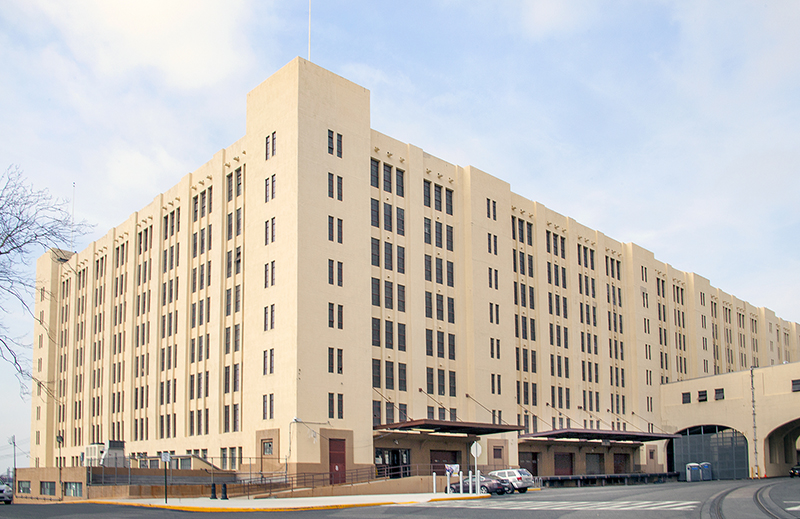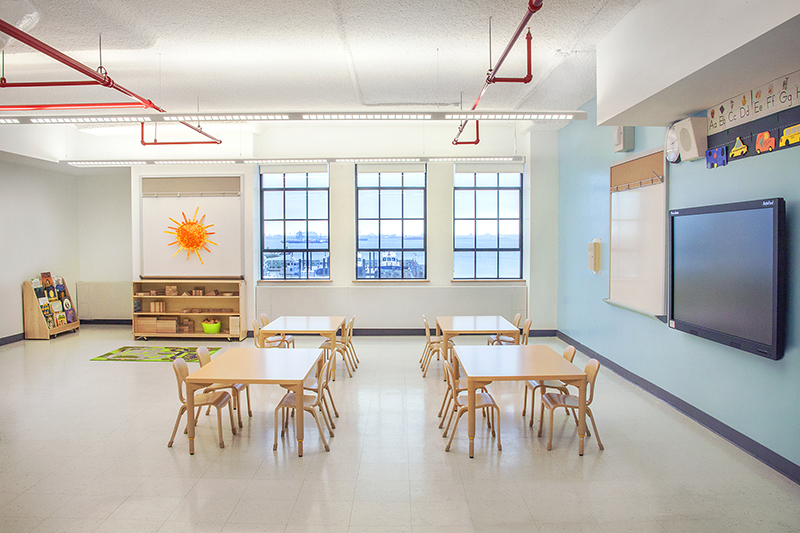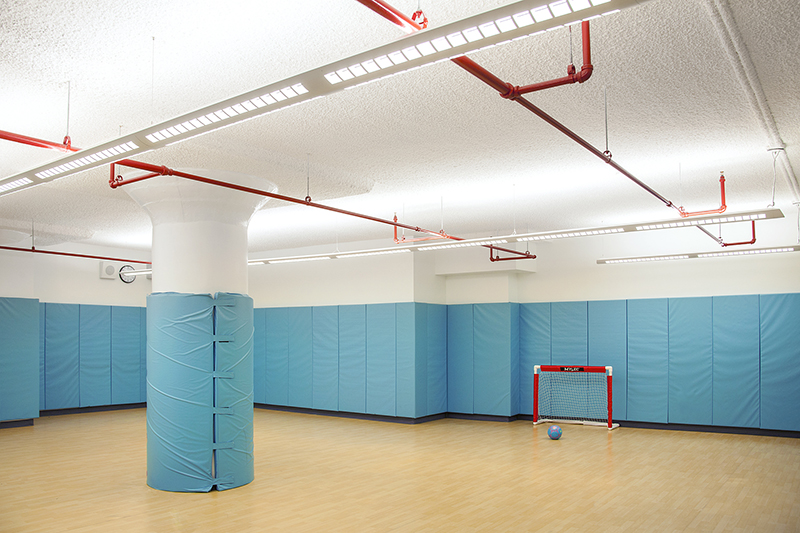NYC SCA, John Ciardullo and TDX finish construction of P.S. 664; Project teams includes Skyline Industries, DVL, Stanco, among others
Cleveland Morrison, SCA design manager said, “John Ciardullo performed well, working professionally and expeditiously within a limited time frame.”
The project’s general contractor was Skyline Industries; DVL Consulting Engineers served as mechanical, electrical, and plumbing (M/E/P) engineer and fire protection engineer; the electrical contractor was Stanco Systems; the plumbing contractor was Varsity Plumbing & Heating; the mechanical contractor was A.K.S. International Inc.; and the window contractor was Utopia Construction.
“This was a fast-track project with design and construction proceeding concurrently. The pre-K was completed in 90 days in order to open at the beginning of the school year. It is located on the first floor of Building A on the south side of the BAT complex,” said John Ciardullo, RA principal of JC.
The BAT, in Brooklyn’s Sunset Park neighborhood, runs from 58th St. to 63rd St. and from Second Ave. to the waterfront. It was the largest military supply base in the U.S. through World War II. It has since been redeveloped for commercial use.
The P.S. 664 pre-kindergarten was built in part to address the overcrowding within Community School District 20 and in part to address the City of New York’s efforts to provide free full-day pre-K to all four-year-olds.
The Program of Requirements (POR), or the pre-K’s functional program, was developed by the SCA. JC adopted it into an existing space that was intersected by concrete columns and reinforced-concrete walls.
“We had to address the challenge of developing a dedicated circulation spine within the pre-K’s interior space, while ensuring an inviting and happy environment for children. In addition, the design had to be integrated into a large multi-use building with its own legal egress corridors, stairs,” said JC project executive Georgia Stokes.
JC located all of the classrooms along the exterior wall, which faces west along New York Harbor, so that each has access to windows. Thus, the children have access to high amounts of natural light and can even see ocean-going ships outside in the harbor.
The new pre-kindergarten houses seven classrooms, a warming pantry, a community room, an exercise/play room, a nurse’s office, and administrative and support spaces. The classrooms each have a single-occupancy bathroom, a smartboard, a white board, and maple furniture by ChildCraft, including chairs, tables, bookshelves, cubbies, a play kitchen, a playhouse, open lockers, and other storage furnishings.
History of the Terminal
The BAT, formerly referred to as the “U.S. Army Military Ocean Terminal” and the “Brooklyn Army Base,” served as the largest military supply base in the country through World War II, when 20,000 military and civilian personnel were employed there. Over its lifespan, the complex moved 3.2 million troops and 37 million tons of military supplies to fronts around the world.
The original four million s/fterminal on 95 acres was completed in 1919 and was designed by Cass Gilbert, who was also the architect for the U.S. Customs House, the Essex County Courthouse, and Manhattan’s Woolworth Building. It was a marvel, as it used girder-less, steel-reinforced concrete slabs and included 96 centrally controlled push-button elevators, the largest elevator installation of its time. At the time, it was also the world’s largest concrete building. The complex was interconnected, with three bridges on the third floor linking the two main building structures. The complex remained active through the early 1970s. New York City purchased it from the federal government in 1981 with the purpose of converting it to manufacturing and industrial use. In 1983, it was listed on the National Register of Historic Places. Phased renovations began in 1984 and today over three million square feet of space has been completed.
Today, the Sunset Park facility – just five miles from Manhattan – is a commercial/industrial complex managed by the New York City Economic Development Corporation. It has over 70 tenants and more than 2,500 employees working in the arts, biotechnology and research, electronics, fulfillment, finance, light industry, telecommunications, and textiles and apparel.
Construction
The team conducted selective removal and demolition, including the majority of the existing M/E/P infrastructure and partitions, and then performed a complete build-out of the interiors.
The time constraint of 90 days’ work was a challenge; the SCA stipulated that the school had to open on September 9, 2015, the start of the school year. “The design and construction team gained site access in mid-June and proceeded with an extremely fast-track design and construction process which involved proceeding with demolition and construction while the design was being developed,” said Dominick Tucciarone, TDX’s Project Manager. “Construction took place in two 12-hour shifts, seven days a week to meet our deadline,” he added. This allowed the team to receive the certificate of occupancy on September 4, 2015. TDX is used to working within such deadlines; it has served the SCA as a construction manager for the SCA’s Emergency Response Program since 1998.
Working within the historic structure also proved to be a challenge. The team had to coordinate with the existing structure. In addition, since the rest of the building was occupied, the team had to work around neighboring tenants to make sure the work on P.S. 664 did not interfere with their operations. “We could only perform shutdowns for electrical and mechanical work in the evenings and certain times on weekends,” said Rebecca Finlan, TDX’s SCA Emergency Program Manager. Thus, TDX carefully selected contractors capable of delivering work on extremely tight deadlines, including Blue Diamond for HVAC ductwork, and A.K.S., the mechanical contractor. The contractors created their own shop and fabrication drawings and fabricated, delivered, and installed the ductwork in six weeks from the time the team first saw the space. The installation itself took only two weeks.
According to Kevin Burke, TDX Senior Superintendent, the sheer size of the building provided a logistical challenge. He mentioned, by way of example, the electrical switchgear room for the entire building is approximately 1,000 feet from the preschool space. “That meant the electrical contractor had to run the wiring that distance without interrupting any of the other tenants. A full shut-down for electrical happened only once – on a Sunday,” he said.
Existing ceiling heights also proved to be cumbersome. The classrooms had to be airy and pleasant, yet the concrete ceiling slab could not be revised or removed. JC addressed this by locating the majority of the space’s infrastructure in the hallway and leaving the majority of the classrooms with exposed 11’ high ceilings. Only fire sprinklers and lighting is suspended below the concrete ceiling. The exposed concrete ceilings have been sprayed with an acoustical treatment. Small sections of classrooms close to the hallway feature gypsum board ceiling to hide new M/E/P infrastructure, slightly reducing the height to 10’ high.
The team installed new windows by St. Cloud that are sympathetic to the historic character of the structure, allowing for additional natural light to enter the space. In fact, all windows in the entire building were replaced with these as part of an unrelated construction project, as they were approved by the New York State Historic Preservation Office.
The design team provided TDX with a list of long-lead items early on. Due to the tight schedule, TDX had to pre-purchase long-lead items as quickly as possible. As an example, the historically correct windows required a 16-week advance order so they were ordered immediately after the project began. However, to allow the construction site to be enclosed, the team installed temporary windows. These were replaced when the final windows arrived.
New partition walls separating the classrooms and the circulation hallway were added. The demising wall, at 1,000 feet, had to be worked around. VCT flooring was used throughout. In the hallways, tiles feature brightly colored patterns to help children navigate the space and identify their classrooms and other areas. The lighting used is direct-indirect pendant lighting that conforms with the NYC Green Schools Guide and Rating System, and New York City and state energy codes.
The team also designed and installed a new rooftop chiller and a new hot-water-based perimeter heating system so the pre-K has a dedicated HVAC system. Also, as Building A is considered a high-rise building at eight stories, JC had to incorporate a dedicated interior fire alarm and new sprinkler distribution to be in compliance with the New York City building code. This was tied into the building’s existing Class E fire alarm system.
Based on the SCA’s design, the crews reconfigured the traffic pattern and installed stainless steel pylons along the sidewalk so that families and children walking to and from the school remain safe. The work included a new crosswalk, signage, and curbs. Site work took place on weekends to minimize interruptions to other tenants.
Troutbrook expands with boutique condo project and Marriott Fairfield Inn & Suites renovation











.gif)
.jpg)

.gif)