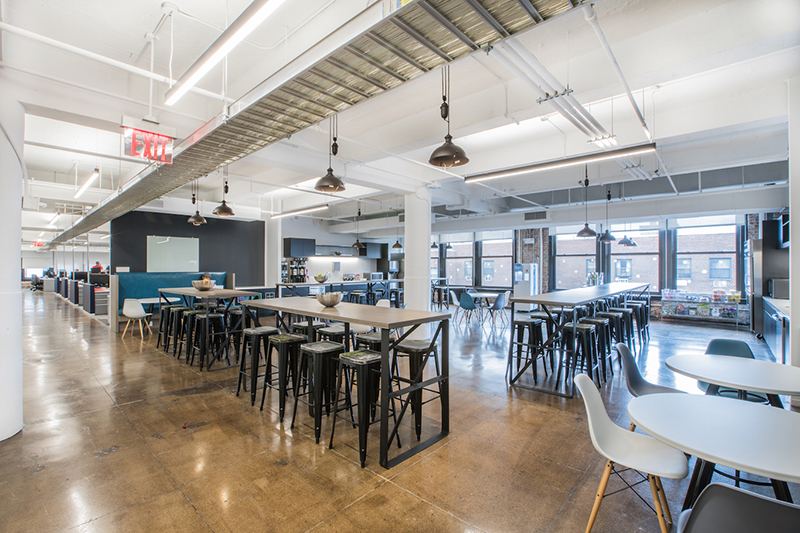
Manhattan, NY New York-based corporate interiors firm MKDA has completed a 25,000 s/f workplace for Integral Ad Science (IAS), the technology and data company that empowers the advertising industry to influence consumers everywhere. Located on the 4th floor at Brickman’s 95 Morton St. in the West Village, the office doubles IAS’ NYC headquarters and embodies IAS’ rebranded corporate identity. ACC Construction was the builder on the project.
According to MKDA creative director Edin Rudic, the firm also occupies the full 8th floor, and with two non-contiguous floors in the building, the space needed not only to represent the visual brand but also to provide a unified office experience across the two floors.
“To support the firm’s values of collaboration, culture and well-being, IAS wanted a reciprocal sharing of space,” said Rudic. “We achieved this by adding abundant amenity space on the 4th floor to complement the existing accommodations and sweeping panoramic Hudson River views on the 8th.”


“The IAS workplace exhibits the best utilization of space for tech and creative organizations,” said MKDA president Michael Kleinberg. “Beyond colors and signage, branded spaces throughout the workplace promote fun, culturally-relevant and engaging opportunities for movement, collaboration and interaction—all of which have a direct impact on well-being, productivity and professional fulfillment.”
IAS employees are spread across a mix of 177 work and benching stations. The center of the office features a floating island of glass-enclosed conference and meeting rooms flanked on one side by a game room with billiards and foosball and, on the other, an open café with company-provided nutrition, high-top tables and banquet seating. The remainder of the space features small rooms conducive to 1:1 meetings, phone booths, lounges and touchdown areas, as well as a mothering room, a quiet room, bike storage and showers.
The industrial aesthetic features an eclectic mix of wall materials, including original brick, rustic reclaimed wood panels and decorative graphic wall coverings. Additional features of the space include retail-grade furniture in the firm’s new branded colors, polished concrete floors, neutral-toned carpet tiles, and open ceilings.
“MKDA designed a wonderful new floor, built by ACC Construction, that is branded with a collection of spaces that support collaboration, communication and productivity, along with a sense of community and fun,” said Arden Schneider, IAS senior vice president of Human Resources & Facilities. “We’ve been really happy to see that employees make full use of the varied spaces, depending on what type of work they’re doing, what type of meeting, or just when they want to relax and spend time with their co-workers. The design really reflects and reinforces our award-winning culture, which was the goal from the start.”
