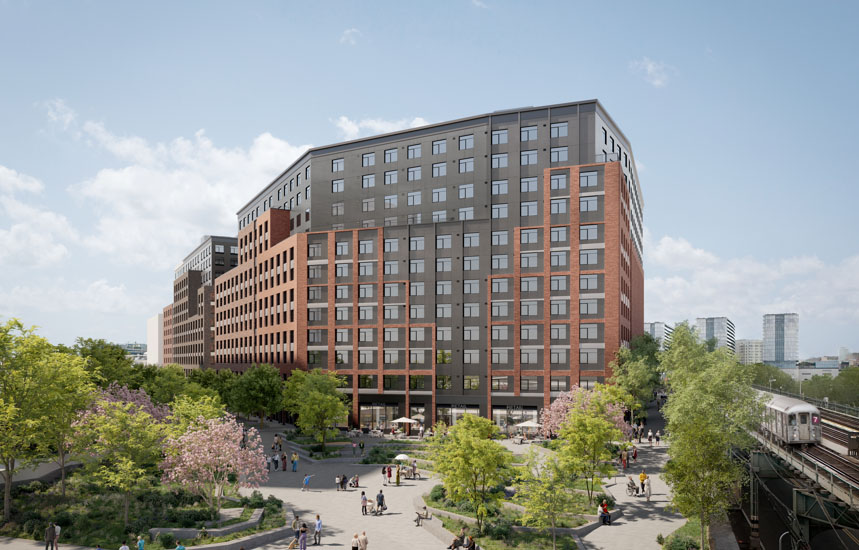News:
Owners Developers & Managers
Posted: March 10, 2008
M&R Management breaks ground on $25 million rental complex project
Responding to a growing need for luxury rental apartments, M&R Management Co., Inc. has broken ground on an eight-story, 51-unit, upscale rental apartment building in the residential southern corridor of Bedford Ave. in the Madison/Bedford section of South Brooklyn, an area characterized by two and three-story residences, with corridors of apartment houses. The property, located at 3692 Bedford Ave., is one of the only rental residential projects currently under development in the area and the first new residential construction by M&R in over 30 years. The total project cost is approximately $25 million.
"There is a great need for upscale rental residences that meet the demands of today's active families and their lifestyles," said Zachary Kerr, president of M&R Management, a fourth-generation family-owned and operated real estate development and management company with an extensive portfolio of residential and commercial properties throughout Brooklyn. Â "We have designed our apartments with a number of modern amenities required by today's busy families while filling a void for luxury rental housing in South Brooklyn."
The red brick and limestone building will consist of (29) 2-bedroom residences, (17) 1-bedroom units and five studio apartments featuring 9-foot ceilings and 8-foot entry doors. Each floor will have its own laundry room, and the building will come equipped with doorman service, Sabbath elevator service, a fitness center, children's playroom, tenant storage facilities and closed circuit security and monitoring. The project calls for 27 on-site covered garage spaces, and a professionally landscaped backyard.
The project team includes JRK Development Group, LLC; Karl Fischer Architecture, PLLC; Glickman Engineering, PLLC for mechanical engineering; Axis Design Group International, LLC for structural engineering and interior design by Durukan Design. Models and pre-leasing for the building and its commercial space are expected to be available by January 2009 with occupancy anticipated in the spring of 2010. Â
MORE FROM Owners Developers & Managers
Related Cos. and Sterling Equities open housing lottery for Willets Point Commons
Queens, NY Queens Development Group (QDG) – a joint venture between Related Companies and Sterling Equities – in partnership with the New York City Department of Housing Preservation & Development

Quick Hits
Columns and Thought Leadership

Strategies for turning around COVID-distressed properties - by Carmelo Milio
Due to the ongoing pandemic, many landlords are faced with an increasing number of distressed properties. The dramatic increase in unemployment and reduction in income for so many has led to a mass exodus out of Manhattan, an increase in the number of empty rental units

The CRE content gap: Why owners and brokers need better digital narratives in 2026 - by Kimberly Zar Bloorian
As we head into 2026, one thing is clear: deals aren’t won by who has the best asset; they’re won by who presents it best. Yet many owners, operators, and brokers are entering the new year with outdated photos, inconsistent branding, and limited digital presence. This






.gif)

.gif)
.jpg)
.gif)