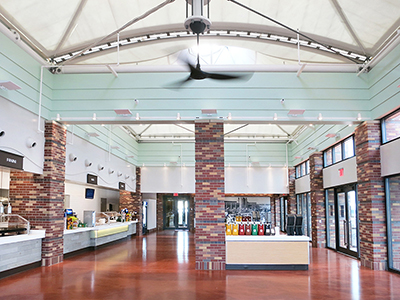
Photo credit: Peter Wilk/Wilk Marketing Communications.
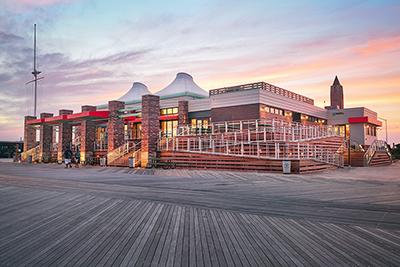
Wantagh, NY The LiRo Group served as construction manager for the new, $20 million Boardwalk Café building and phase II of the East Games Area at Jones Beach State Park, New York State’s second-most visited park, trailing only Niagara Falls. In 2017, Jones Beach drew 5.95 million visitors. The project is part of governor Andrew Cuomo’s NY Parks 2020 initiative. The Café was designed by Beyer Blinder Belle Architects & Planners (BBB) and Studio Rhodeside Harwell Landscape Architecture designed the East Games Area.
“The project encompassed the construction of a new one-story concessions building and a games area with separate sections for children and adults. The LiRo Group also managed the construction of the new decking on the adjacent section of the boardwalk,” said LiRo VP Frank Franco, AIA.
NYS parks commissioner Rose Harvey said, “The Boardwalk Café will be the place to relax and take in all the action along the boardwalk and beach. I’m grateful for governor Cuomo’s leadership in revitalizing the public spaces at Jones Beach and providing the very best recreation and tourism opportunities to residents and visitors all across New York.”
BBB managing partner Frederick Bland, FAIA, AICP, said, “The design team wanted the utilitarian food service structure to make an architectural statement at a pivotal location where the Central Mall intersects with the boardwalk and the beach. We wanted to honor the architecture of the former restaurant and seamlessly embed the new structure into its surroundings, while accommodating the client’s need for a modern, functional facility that would efficiently serve tens of thousands of visitors every year.”

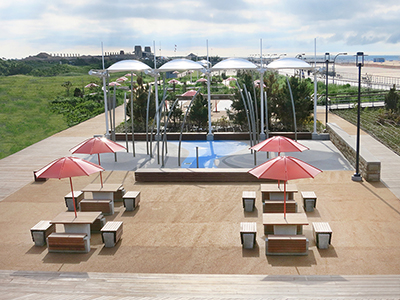
The East Games Area’s children’s section features a new 2,000 s/f splash pad Adventure Course with an 85 gallons-per-minute water flow Vortex Splashpad system consisting of 20 spray features; sculptural, dune-shaped concrete features with a partial rubber pellet finish in earth tones and blues; decorative side walls of cast-in-place concrete with natural sandstone facing; water-resistant Brazilian ipe wood and stainless steel benches with embedded electrical illumination; and four steel shade structures with PVC roofs anchored in concrete footings, with uplights illuminating them at night. The adult games area features shuffleboard courts, concrete table tennis tables, a bocce ball court with shade structures, a bean bag toss area, teak lounges, and ipe tables and benches with umbrellas.
The Boardwalk Café’s history dates back to the 1930s. A fire destroyed the original café in 1964, and its replacement restaurant, opened in 1968, was closed in 2004 due to structural failures.
Due to the low-bearing, sandy soil, the new building is erected on the foundation system of 52 12-inch steel H-piles driven 45 feet deep into the ground and 32 16-inch steel pipe piles driven 31 feet into the ground.
The poured-in-place concrete floor of the building is elevated 20 feet above sea level to protect the structure from potential natural disasters. The building features a steel structural frame with brick front and side exterior walls and a siding-covered rear wall. To maintain visual consistency of the park, the new structure’s architecture is an updated interpretation of the original Jones Beach buildings, erected in the 1930s.
In addition to the open central dining area, called the Market Hall, the new building houses offices of the concessionaire Centerplate and the zipline operator WildPlay, a kitchen, storage rooms, and public restrooms. Centerplate operates the restaurant and offers a variety of healthy and traditional summer foods.
The LiRo Group and other members of the construction team completed the project within a challenging, accelerated schedule of only ten months, despite the inclement weather conditions during the previous winter. “Several extreme cold periods would have typically prevented the pouring of concrete, which cannot cure in low temperature, delaying the completion schedule,” explained LiRo’s Project Manager Sal Grasso. “However, we addressed this issue by erecting temporary tents and using space heaters to allow the concrete pouring to continue. When the weather improved, we also extended work to 10 hours per day to further accelerate the construction schedule.”
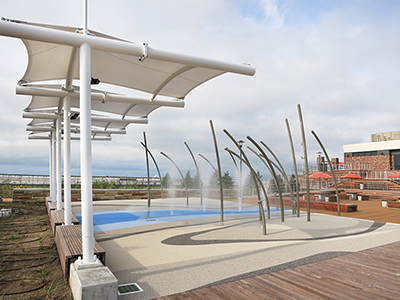
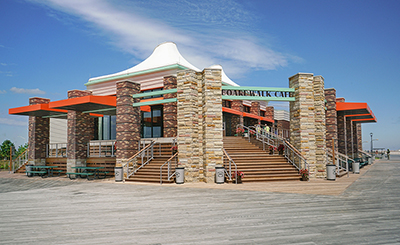
During the excavation phase, the team faced a high water table due to the site’s proximity to the ocean. To counteract this, the crews erected cofferdams and used high-capacity pumps to allow the excavation to proceed on schedule.
“Beyer Blinder Belle, along with landscape architecture firm Studio Rhodeside Harwell, led a multi-disciplinary team to develop a conceptual revitalization master plan for the future of Jones Beach Park. The new Boardwalk Café was a part of the overall plan for the Park,” said BBB Associate Noerah F. Alvi,
AIA, LEED AP. “The Café features an expansive outdoor area, including two levels of ipe wood terraces with tables, so that visitors can enjoy views of the beach and the ocean while having a meal or refreshments. Meanwhile, the new structure’s architecture recalls the vocabulary of the earlier Moses-era building. For example, the exterior features bricks of similar size and color as other original structures within the Park, as well as traditional brick piers, awnings, and a colonnade,” she said.
One of the design challenges was FEMA’s requirement that the building is elevated 20-ft above the water level. “We camouflaged the pile system that supports the building with cascading outdoor dining terraces as well as landscaped berms,” said Bland.
The most interesting – and dramatic – architectural feature of the new Boardwalk Café is the 2,050 s/f tensile fabric roof of polytetrafluoroethylene (PTFE) Teflon-coated woven fiberglass membrane stretched over the centrally located main dining and service area. BBB specified this system to visually connect the Café to the nearby games area, which features similarly shaped shade structures. The tensile roof system includes two metal poles and a structural metal frame on the perimeter. The remainder of the building features a standard flat roof. “To increase the building’s visibility at night, we installed a lighting system that illuminates the semi-translucent fabric roof from inside. To make it even more visually prominent, the colors of these lights change, creating a strong, playful presence visible from a great distance,” said Alvi. Another interesting element of the lighting system is the LED light strip hidden underneath the handrails of the exterior stairs.


When Environmental Site Assessments (ESA) were first part of commercial real estate risk management, it was the lenders driving this requirement. When a borrower wanted a loan on a property, banks would utilize a list of “Approved Consultants” to order the report on both refinances and purchases.