Lilker Associates engineers L’Oréal USA’s 400,000 s/f Hudson Yards headquarters for beauty and functionality
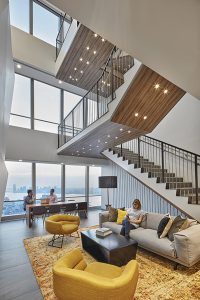 Manhattan, NY At its new 10 Hudson Yards headquarters, L’Oréal USA has succeeded in translating the company’s exacting aesthetic and sustainability goals to the corporate workspace. Helping the cosmetics industry leader create an innovative environment for its iconic brands, Lilker Associates Consulting Engineers teamed with Gensler, project management company Gardiner & Theobald, Tishman Construction, and Related Companies to create a 400,000 s/f multifunctional space defined by its adherence to beauty and efficacy—from the inside out.
Manhattan, NY At its new 10 Hudson Yards headquarters, L’Oréal USA has succeeded in translating the company’s exacting aesthetic and sustainability goals to the corporate workspace. Helping the cosmetics industry leader create an innovative environment for its iconic brands, Lilker Associates Consulting Engineers teamed with Gensler, project management company Gardiner & Theobald, Tishman Construction, and Related Companies to create a 400,000 s/f multifunctional space defined by its adherence to beauty and efficacy—from the inside out.
Pioneering the city’s newest neighborhood, L’Oréal was the second tenant in Related’s 1.8 million s/f glass tower on the far West Side. Spread over 11 floors with views of the High Line, the recently completed space houses 1,300 employees, including most corporate functions and brand teams. The site is also home to a technical salon and treatment room, virtual retail room, observation room, company store, and cafeteria with a restaurant-scale kitchen and adjoining rooftop terrace. Providing MEP/fire protection engineering and IT cabling services on the complex project, Lilker’s challenges were both technical and managerial.
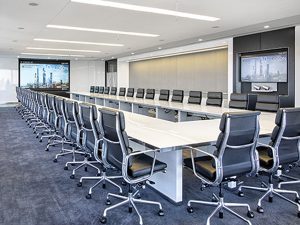 L’Oréal’s general office space is open, with a free-flowing circulation plan and floor-to-ceiling windows. To make the layout work for the user and achieve the owner’s sustainability goals, Lilker helped design an energy saving, interactive lighting control system with ubiquitous occupancy sensors, a solar shading system and individually dimmable light fixtures.
L’Oréal’s general office space is open, with a free-flowing circulation plan and floor-to-ceiling windows. To make the layout work for the user and achieve the owner’s sustainability goals, Lilker helped design an energy saving, interactive lighting control system with ubiquitous occupancy sensors, a solar shading system and individually dimmable light fixtures.
Another feature in the new space is the 3,500 s/f working kitchen. For Lilker’s engineers this amenity required significant coordination and design expertise to fit all necessary piping and equipment in confined areas, and to find a way to vent the gas-fired water heaters without a pathway to the roof. Lilker also engineered an independent HVAC system for the technical salon to keep it running after hours.
With L’Oréal’s early commitment to Hudson Yards, design of the large scale fit-out was happening concurrent with the base building design and construction. Careful coordination and flexibility were foremost in successful project delivery.
The fundamental challenge: early specification of mechanical openings in the context of an evolving design. “Extra care was critical to ensure that all slab openings for tenant services were in place prior to the concrete pours,” says Lilker senior vice president David Tanenbaum. “Meetings were paramount; we had to be on the same page as building management and there were many late nights. But it was very exciting to see the design take shape for one of the first tenants at 10 Hudson Yards.”
From the IT side, most of the cabling was run under raised flooring, which also entailed a good deal of planning. “Concrete has a major impact on infrastructure design. In certain areas where we couldn’t drill down, we had to predefine precast pathways for horizontal and vertical cabling,” said Lilker’s Technology Solutions Group director John Hassett.
Over half of Long Island towns vote to exceed the tax cap - Here’s how owners can respond - by Brad and Sean Cronin


The strategy of co-op busting in commercial real estate - by Robert Khodadadian

Oldies but goodies: The value of long-term ownership in rent-stabilized assets - by Shallini Mehra

Properly serving a lien law Section 59 Demand - by Bret McCabe
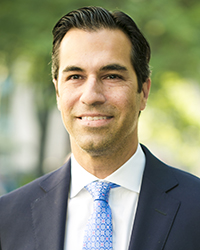


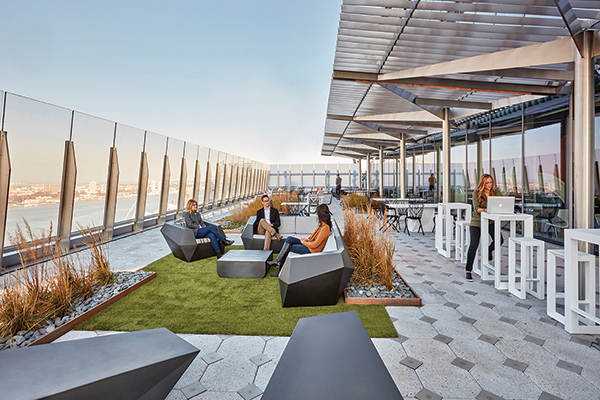
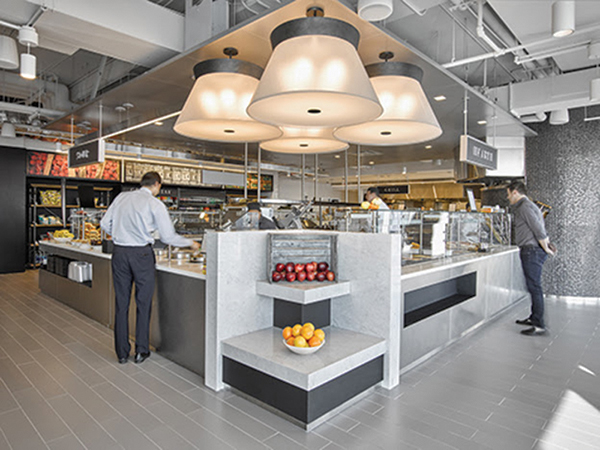
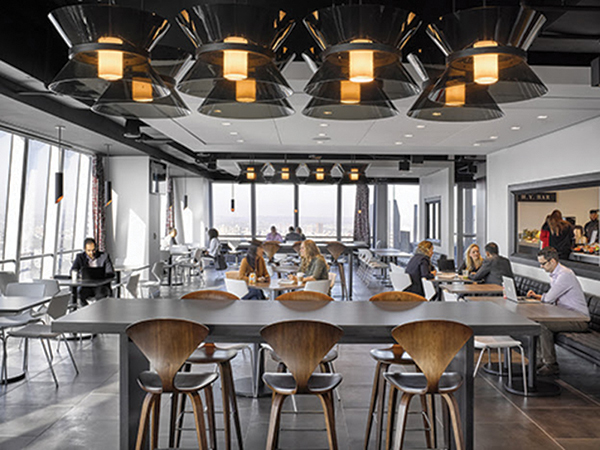

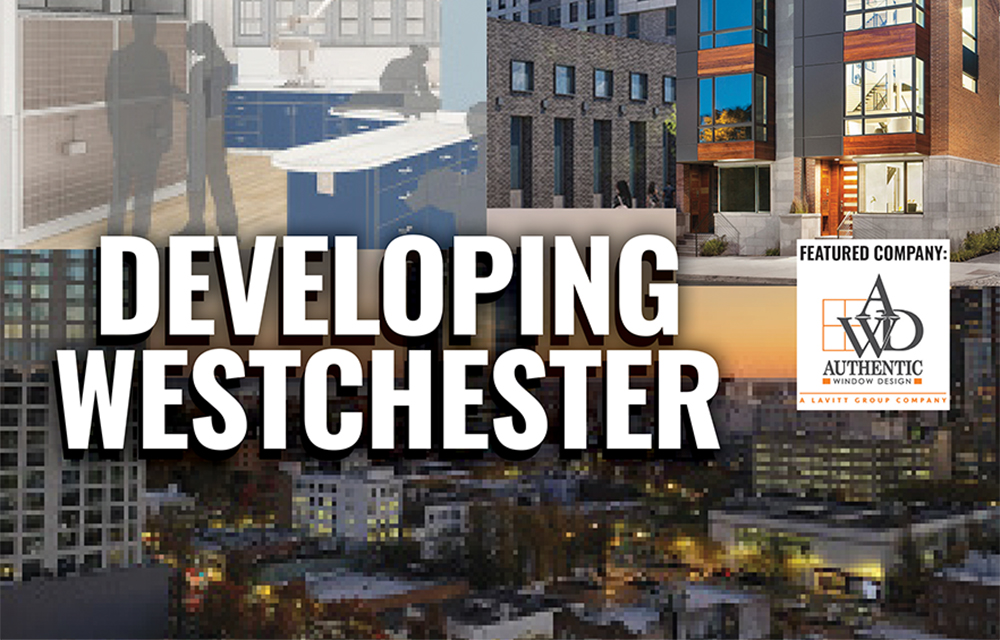

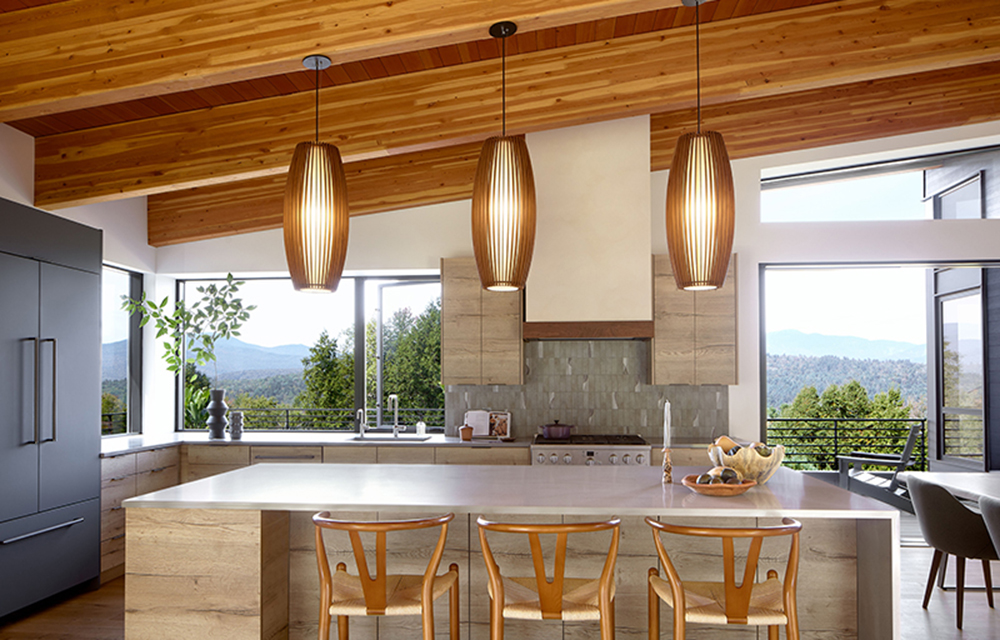
.png)


.jpg)
.gif)