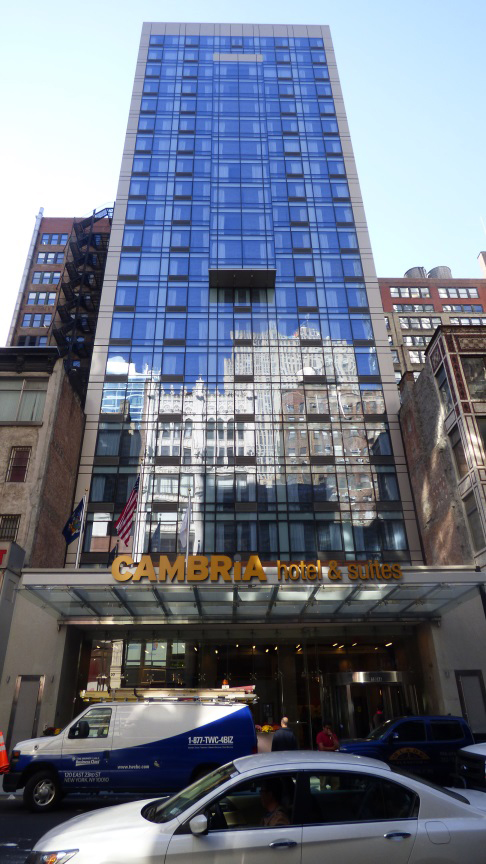News:
Green Buildings
Posted: September 27, 2010
Leviton's new 140,000 s/f headquarters achieves LEED certification; TPG provides architectural and LEED administration services
Leviton Manufacturing Co., client of TPG Architecture, has achieved LEED certification for Commercial Interiors (certified level) by the U.S. Green Building Council (USGBC). The client assumed occupancy of its new world headquarters, a high performance green building, in May 2009. Almost a year after Leviton moved in, LEED certification was officially designated.
Founded in 1906 at the dawn of the electrical age, Leviton has grown to become one of the largest privately held manufacturers of wiring devices in North America with operations in 100 countries. Driven by a vision and dedication to innovation, Leviton's CEO, Donald Hendler, decided that to embrace a 21st century way of working, a shift in both its physical environment and operating infrastructure were required.
Leviton was founded in 1906 to manufacture a single product: mantle tips for gas lights. Since then, the company has become a leading global producer of electrical and electronic products. Leviton's new state-of-the-art global headquarters articulates the company's stature in the marketplace and serves as a showcase for its commercial data networking solutions and lighting energy management systems, which help other companies achieve LEED certification. TPG provided full architectural services and served as LEED administrator for the relocation of Leviton's headquarters to 201 N. Service Rd., an existing 140,000 s/f building with four floors plus a lower level. Leviton occupies the entire building. The general contractor was The Marcus Organization. 20% of the materials used in the project are from recycled materials and sources, and water consumption is reduced by 30% through the incorporation of water saving fixtures and devices. Electrical energy consumption is also reduced through the installation of Leviton's own lighting management systems.
The positive results are proven publicly in the great accomplishment of achieving the first certification in L.I., and on the ground in the workplace. Employees report feeling energized and proud of their workspace, and enjoy an increased opportunity to collaborate.
The lighting in the open areas and offices is an indirect source using high efficiency lamps and components, in conjunction with a reflective ceiling tile to maximize light transmittance and reflectivity. Several of these high efficiency lighting components are supplied to the fixture manufacturers by Leviton. This type of lighting contributes to a better environment in two ways. First, the indirect light reduces glare and gives a more even pattern of light. Second, the high-efficiency lamps use less power and have less heat output, thus reducing electrical and air conditioning requirements which saves energy. Leviton lighting controls have also been used throughout the building, including their efficient light harvesting system.
The project meets or exceeds several of the minimum energy performance criteria for LEED. A new building management control system has been installed that not only controls the new air conditioning distribution system in the occupied areas of the building, but it has also been interfaced to monitor and control existing base building system components. This maximizes the overall operational efficiency. In addition, all of the existing equipment which utilized CFC refrigerants within the office areas has been eliminated. All equipment has also been commissioned to verify that they are operating efficiently and meet all the LEED requirements for certification. The energy consumed to power the lighting has been reduced by 20% and 90% of the projects' equipment and appliances are energy saving devices.
An open plan of minimal private offices was designed so that more employees can enjoy views to the exterior. Shades were incorporated into the project in order to control sun glare and heat gain as well as the comfort of those located along the windows.
The project incorporates low VOC emitting materials such as paints, carpets, adhesives, woods and furniture to create a healthy indoor air quality. These items, in conjunction with an upgraded HVAC system help to create a healthy indoor air quality. The HVAC system meets minimum LEED IAQ standards and maximizes operational efficiency by employing a new multi-zoned, variable air volume air conditioning distribution system, motor drives and a carbon dioxide monitoring system for controlling the delivery of outside ventilation air.
There is also a policy for no smoking within 25' of the building to increase the air quality and overall environment.
Tags:
Green Buildings
MORE FROM Green Buildings
IREON Insights: DURA Architectural Signage manufactures and delivers over one million signs
Long Island City, NY Since its founding in 1955, IREON member DURA Architectural Signage has proudly manufactured and delivered more than one million signs to clients across a wide range of industries. From architectural interior signage to large-scale exterior installations, their work can be seen in corporate








.gif)

.gif)
.jpg)
.gif)