L&L Holding Company celebrates completion of 688,000 s/f 425 Park Ave. office tower - designed by Pritzker Prize-winning architect Lord Norman Foster
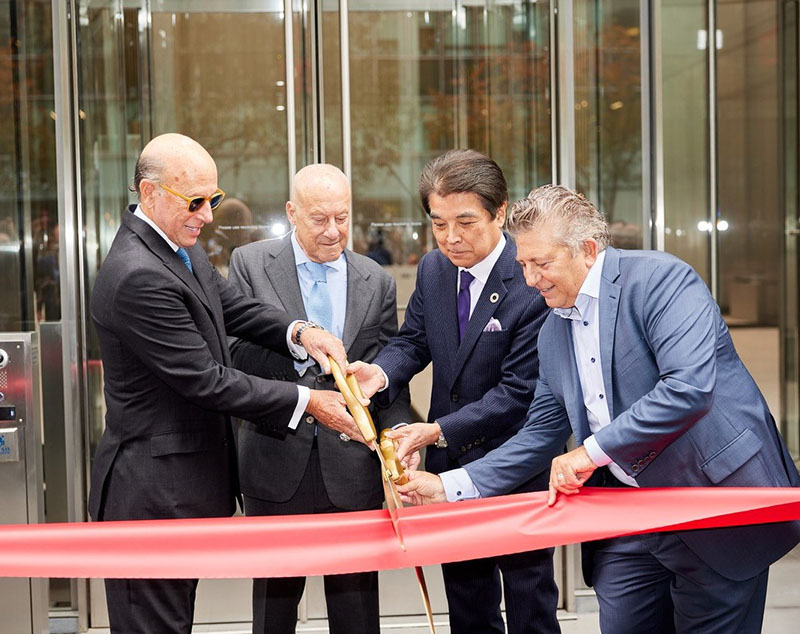
Robert Lapidus (L&L Holding Company). Photo credit: Alphonse Telymonde
New York, NY L&L Holding Company, with Pritzker Prize-winning architect Lord Norman Foster and its project partners, gathered to celebrate the grand opening of 425 Park Ave. in Manhattan’s Plaza District.
Developed by L&L Holding along with its co-equity partner and co-developer Tokyu Land Corp. and co-managing partner Bentall -GreenOak, 425 Park is one of the first full-block office developments to be completed on Park Ave. in half a century.
The tower contains 670,080 s/f of office space, and 18,381 s/f of retail space.
The project team included:
- architect - Foster + Partners
- architect of record - Adamson Associates Architects.
- structural/MEP engineer - WSP.
- construction manager - Tishman Construction.
L&L selected Foster + Partners to design 425 Park in 2012 at the conclusion of an international architecture competition that drew submissions from 11 architects. Working with L&L, Foster designed a tapered tower divided into three distinct areas: a ground floor/lobby; a recessed central section; and premium upper floors. The sections are separated by two triple-height diagrid floors with the uppermost serving as The Diagrid Club, an amenity and wellness center. The 47-story tower rises 897 ft. to the top of three curated illuminated ornamental fins perched above a 38 ft. tall penthouse floor.
At street level, 425 Park has a 45-foot tall grand lobby accented by stone flooring, interior glass walls, lighting and elevator systems.
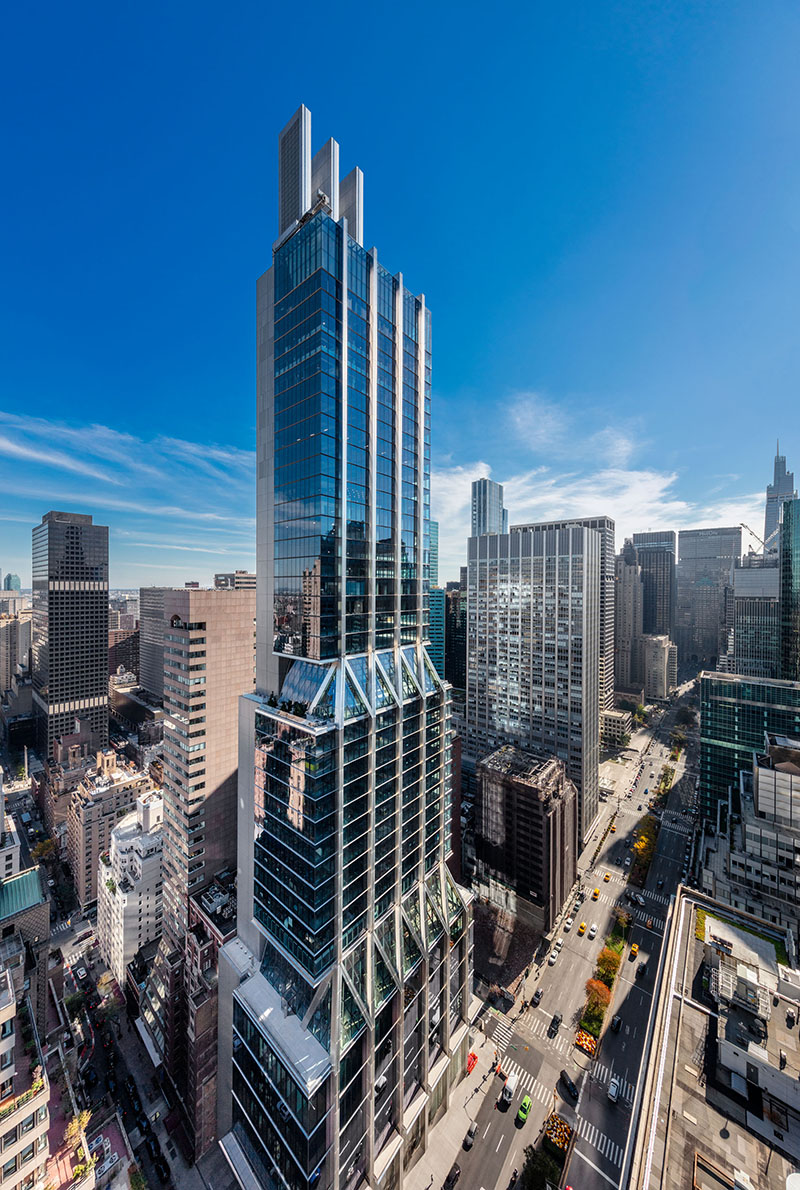
“From day one, we viewed 425 Park as a once-in-a-lifetime opportunity—and an awesome responsibility—to create a tower of enduring value that would stand proudly alongside the Plaza District’s architectural masterpieces,” said L&L chairman and CEO David Levinson. “Working with our assembled team of visionaries in the fields of architecture, engineering, hospitality, human wellness and the arts, we have created the ultimate office environment in both form and function.”
“425 Park has been a labor of love nearly two decades in the making,” said L&L president and CIO Robert Lapidus. “From the outset of this project, we were laser-focused on creating an holistic experience that would attract, motivate and excite the world’s most innovative and creative people. Those attributes, which were aspirational at the time, have become absolutely essential today.”
Foster said, “425 Park Ave. celebrates its historic context and the restrained elegance of its landmark neighbours, while simultaneously pushing the boundaries of workplace design and reflecting the contemporary spirit of the city. The building’s architectural form and structural expression are inextricably linked, providing it with a distinctive identity. The floors with external terraces are the first of their kind on Park Ave., creating a permeable and healthy working environment.”
Jonathan Epstein, managing partner, BentallGreenOak, added, “Together with our partners, we are proud to have fulfilled our shared vision of developing New York’s next iconic office tower with its awe-inspiring architecture, market leading amenities, and technologically advanced environmental performance, located in one of the most important business districts for global commerce in the world. Our tenants are amongst the preeminent leaders in their industries and they recognize that 425 Park Avenue’s location, design and focus on the environment helps support their mission to attract top talent.”
L&L has already leased 85% of the 670,080 s/f office tower to the technology-driven finance and investment firms. Citadel, one of the world’s premier alternative investment firms, signed on as the tower’s anchor tenant in 2015 and has since increased its commitment to 415,400 s/f across 20 floors. Other tenants include investment management firms Wafra Capital Partners and Maverick Capital, private equity firms Hellman & Friedman and GTCR, and healthcare real estate investment trust Medical Properties Trust.
The Diagrid Club, which is open to all tenants in the tower, features views, multiple outdoor gathering spaces, an art installation from Japanese contemporary artist Yayoi Kusama, private rooms for meditation by the David Lynch Foundation, and other curated amenities.
Chef and restaurateur Jean-Georges Vongerichten will operate The Diagrid Club’s food and beverage program as well as a 14,000 s/f, bi-level restaurant at the base of the tower. Also designed by Foster + Partners, the restaurant will include a main mezzanine dining level with a show kitchen and a cocktail lounge with a 45 ft. high ceiling and a 24 ft. painting by artist Larry Poons.
Built to LEED Gold standard, 425 Park earned Well Core certification at the Gold level in recognition of its a full suite of health, wellness and environmentally-friendly features, including abundant natural daylight, the freshest and highest-quality indoor air available, enhanced water purification and energy efficient mechanical and ventilation systems. L&L’s efforts were so extensive it attracted the attention of the Harvard Business School and the Harvard T.H. Chan School of Public Health, which developed a case study called “A Tower for the People: 425 Park Avenue.”
In addition to 425 Park Ave., L&L is undertaking a series of redevelopment projects. In Times Sq., L&L is replacing an outdated commercial tower with TSX Broadway, a $2 billion mixed-use development featuring a 661-key Hilton hotel, interactive retail, a revitalized Palace Theatre and a retractable outdoor stage. In West Chelsea, L&L is reinventing and re-massing Terminal Warehouse, a 1.2 million s/f storage facility that will be transformed into a work environment for the 21st century creative economy.
In Miami, L&L and its partner Oak Row Equities have completed demo work at The Wynwood Plaza, which will bring a dynamic one-million s/f residential, office and retail destination connected by a landscaped grand plaza and pedestrian paseo to Miami’s Wynwood Arts District.
Habitat, Duvernay + Brooks and Buffalo Municipal Housing close on 254-unit first phase redev. of Marine Drive Apts.


The CRE content gap: Why owners and brokers need better digital narratives in 2026 - by Kimberly Zar Bloorian
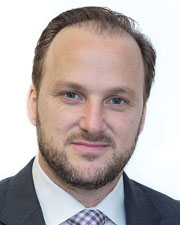


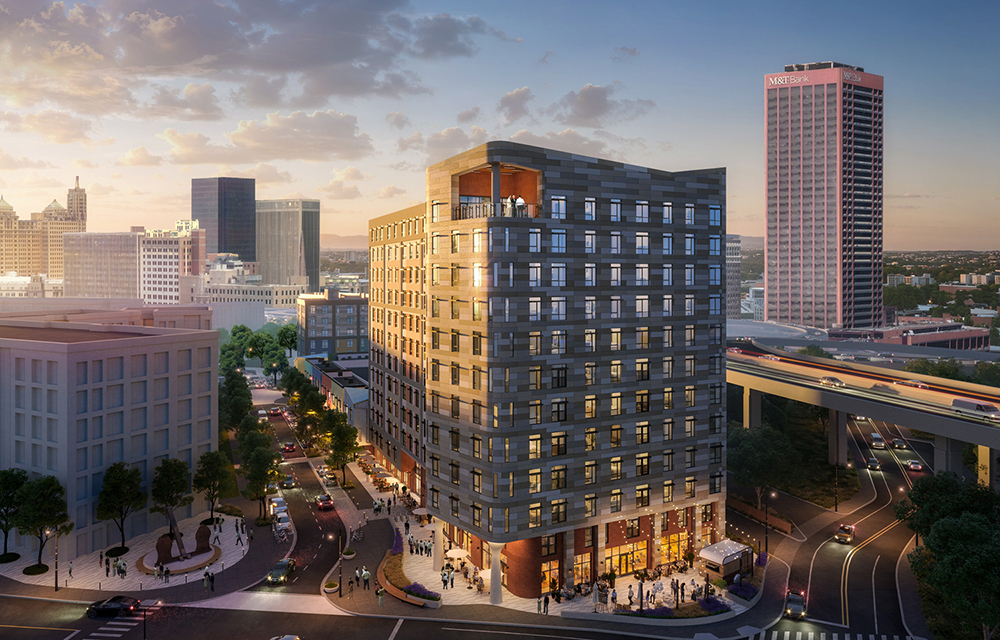
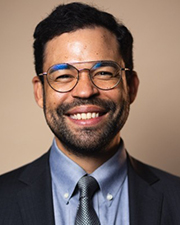
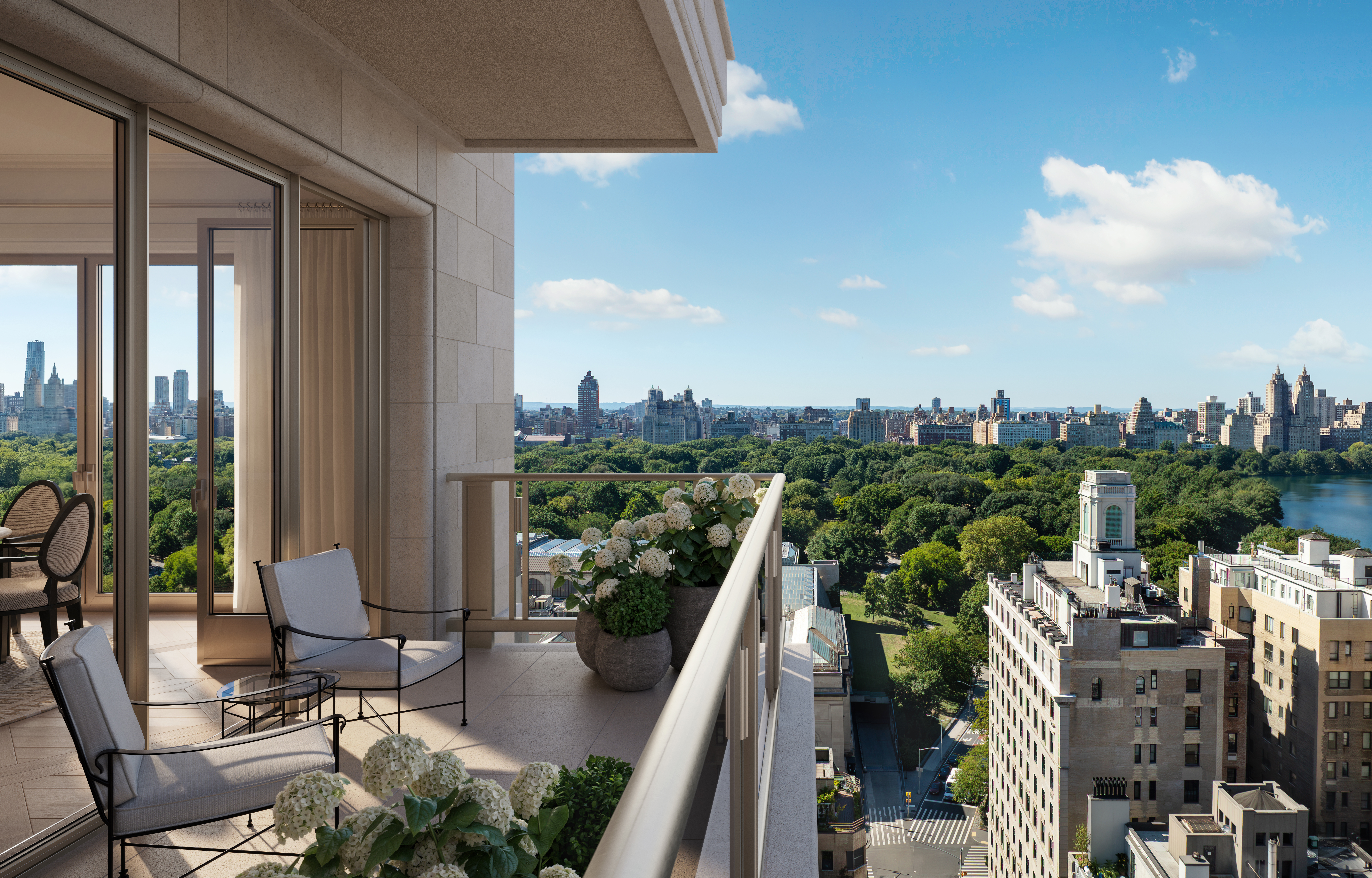
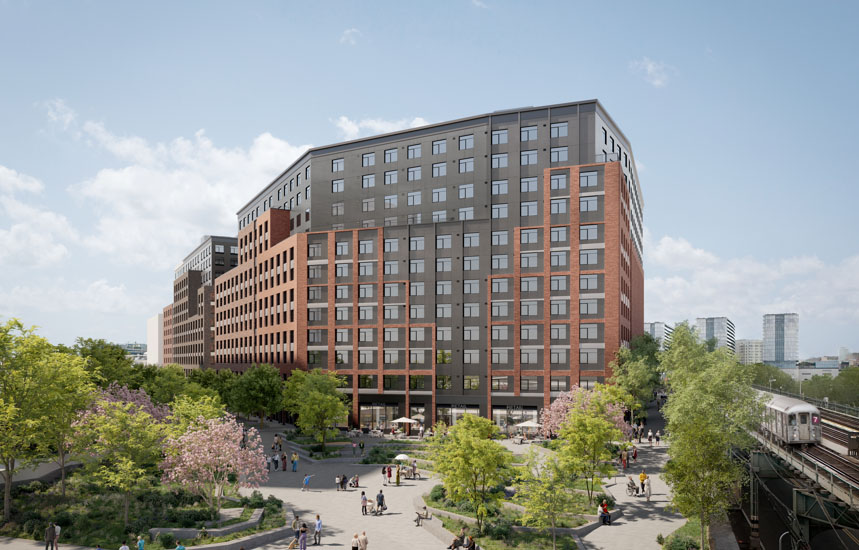
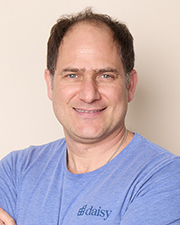
.gif)

.gif)
.jpg)
.gif)