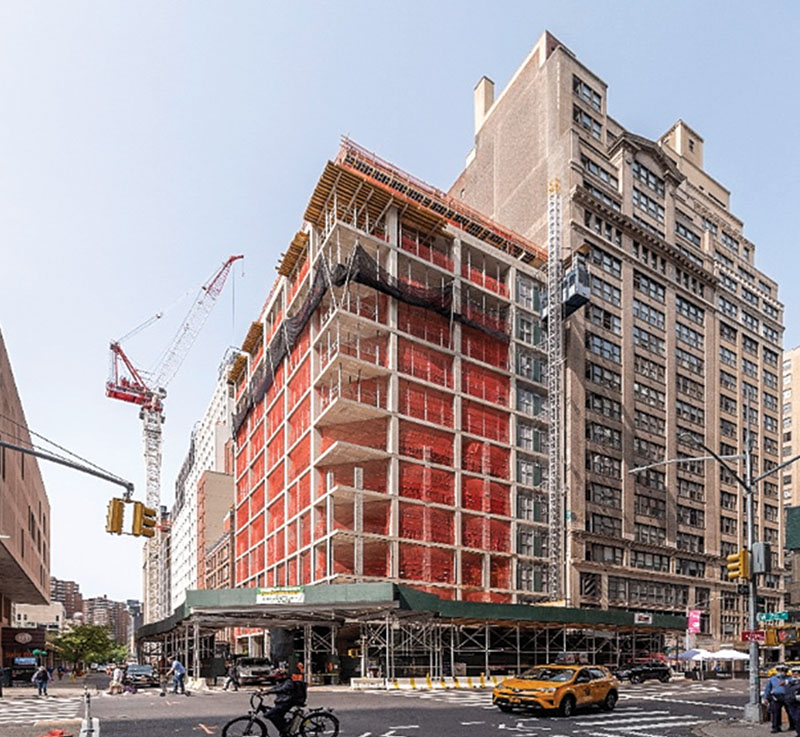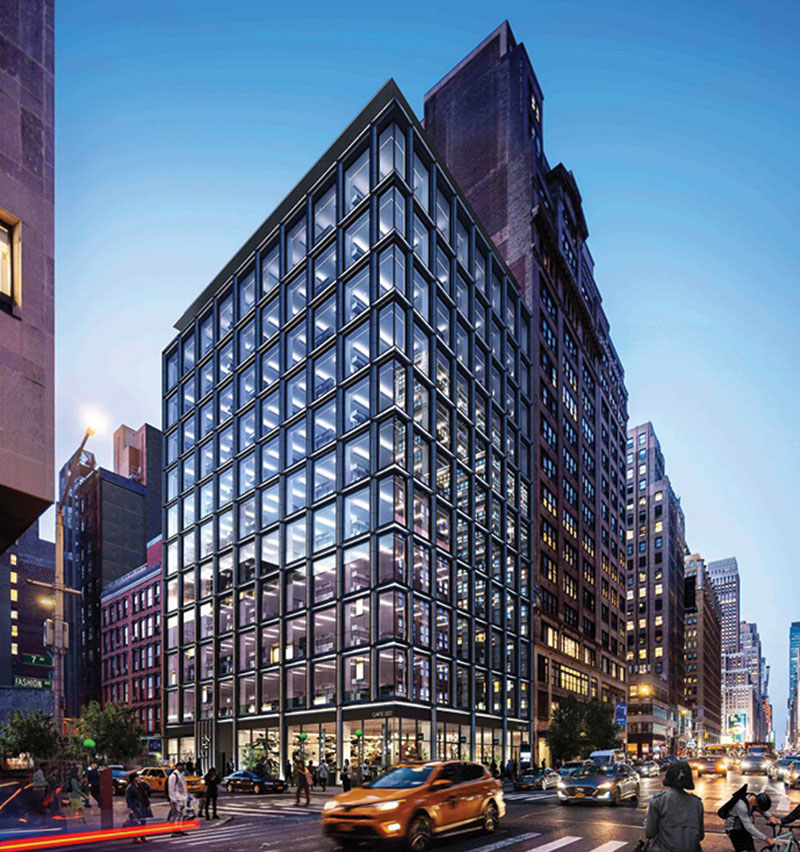
Klövern AB and GDS Development top out Manhattan office building

Manhattan, NY According to Klövern AB of Sweden and locally based GDS Development (GDSNY), headed by architect Michael Kirchmann and Alan Rudikoff, 28 & 7, the new 12-story class A boutique office building located at 322-326 7th Ave., in the Chelsea neighborhood, has topped out.
Kirchmann describes this topping out, which took place ahead of schedule, as, “A culmination of incredible teamwork. Kudos go to our design team, general contractor and all of the construction workers and sub-contractors who have continued to show up and work so hard in spite of this pandemic. They are a big part of what makes New York great!”
Located at the corner of 28th St. and 7th Ave., the building is at the dynamic intersection of Hudson Yards and Penn Station just minutes to the west, and NoMad to the east. The property is located adjacent to the Fashion Institute of Technology and near another GDSNY project that just recently topped out, 1245 Broadway.
Skidmore, Owings & Merrill designed the 12-story office building with a structural grid of black glazed terracotta. The custom-designed curved terracotta profiles capture and reflect light in their smooth, sculptural contours. The reflective black glaze distinguishes the building from its masonry neighbours, and will create an elegant silhouette along 7th Ave. The grid spacing then opens up at the ground level, maximizing visibility for the storefronts and the lobby.
The design features 105,000 s/f of leasable space, providing maximum tenant flexibility and efficiency. Structural columns integrated into the façade grid, and flat slab concrete floors, create column-free workspaces with spans up to 40 ft.
The building is targeting LEED Silver certification as well as WELL certification. Large floor-to-ceiling windows flood the floorplates with natural light, with corners that are fully glazed. For energy efficiency, the windows will be triple glazed and incorporate a low-e coating. Along with improved insulation, this helps the building meet the city’s Zone Green initiative. Secure bike storage will be offered on the ground floor and all office floors feature executive style bathrooms, and a shower and changing room to cater to an active lifestyle. The general contractor is Triton Construction.
The 12th floor penthouse is surrounded by a shaded terrace that opens up to a panoramic garden terrace. Completion is expected in late 2021.
“The building’s timeless design and emphasis on quality, sustainability and wellness are perfect for this moment,” said Rutger Arnhult, CEO of Klövern.
“28 & 7 is precisely the building we need in this moment in New York City. It is soulful, warm and inviting, with wellness and the future of the workplace at its core,” says Paul Amrich, vice chairman at CBRE, who is leading the leasing for this building. “It speaks to everything we want our city to be in the future and makes me so excited about the future of New York.”
Troutbrook expands with boutique condo project and Marriott Fairfield Inn & Suites renovation








.gif)
.jpg)
.gif)
.gif)