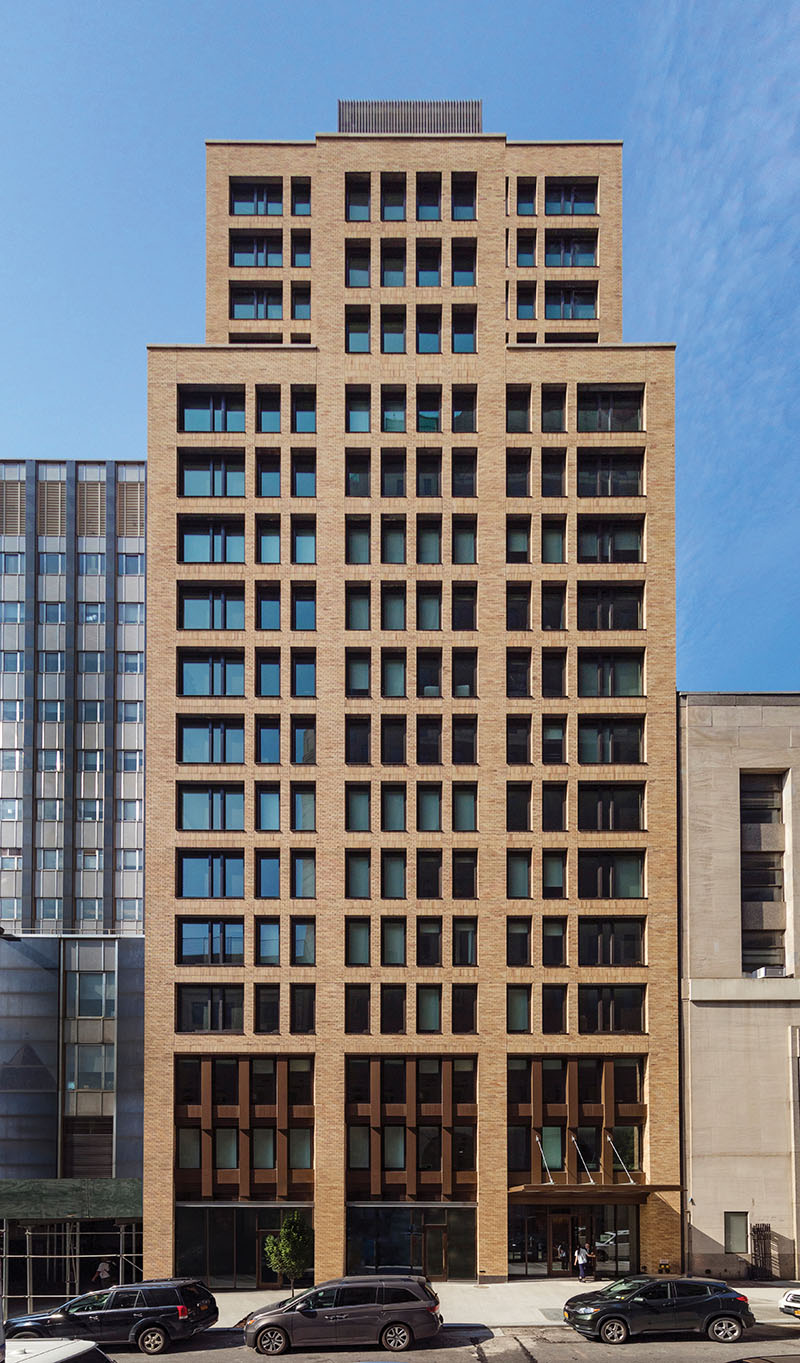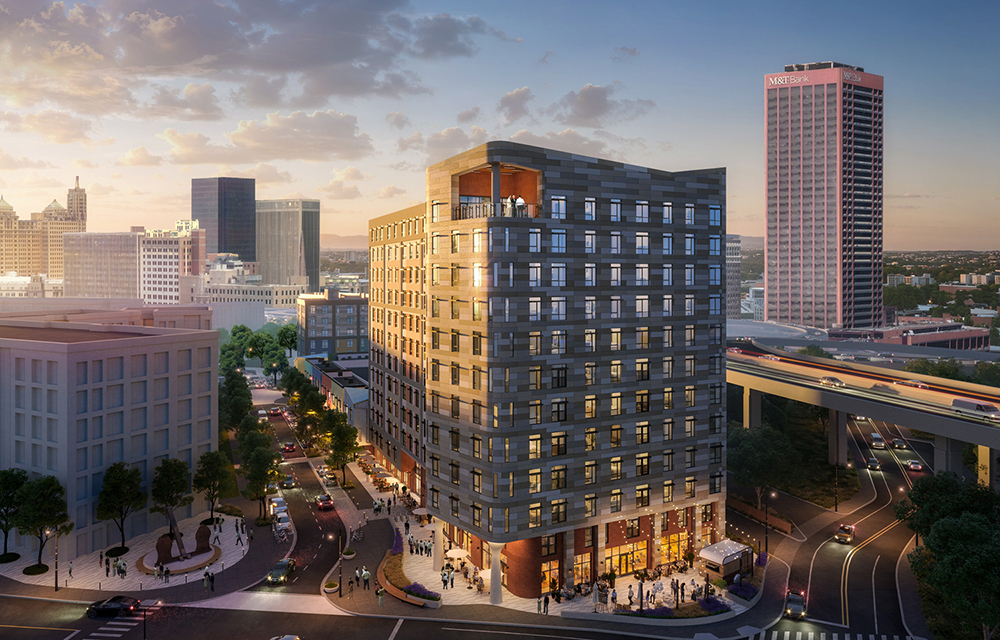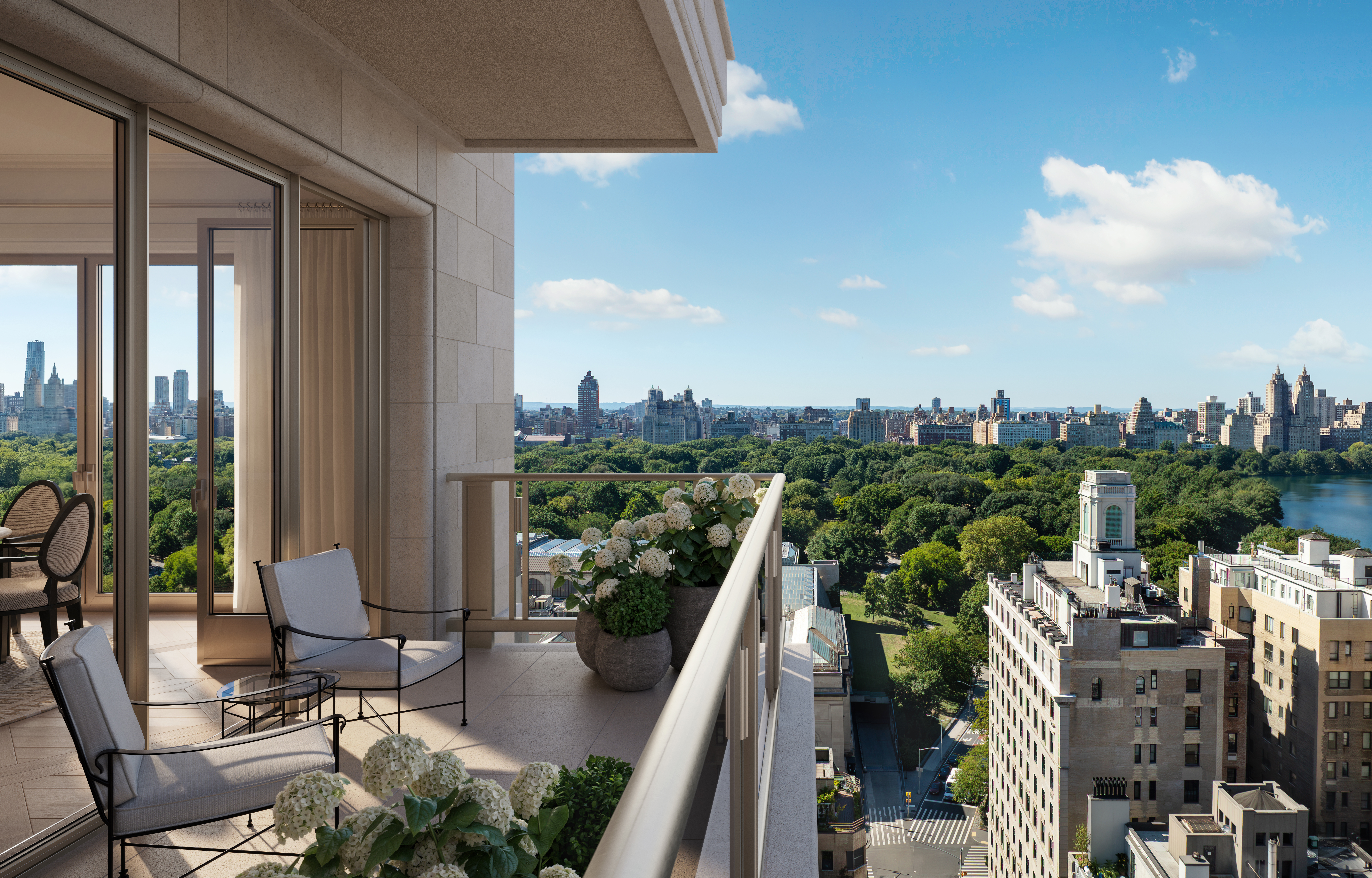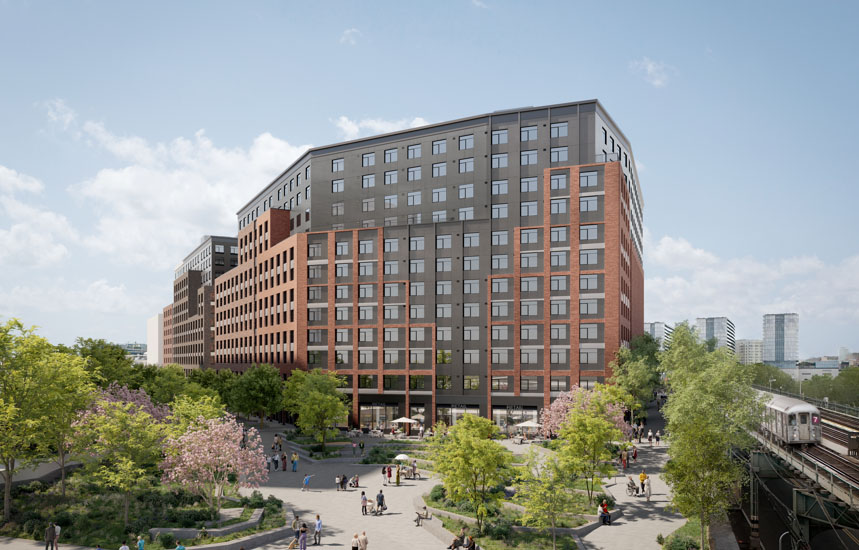Jonathan Rose Cos., BedRock Real Estate Partners, JD Capital USA and Nuveen Real Estate reach 80% leasing milestone at The Pierrepont
 Brooklyn, NY According to Jonathan Rose Cos., BedRock Real Estate Partners, JD Capital USA and Nuveen Real Estate–the developers behind new residential rental building The Pierrepont in Brooklyn Heights–the building has reached an 80% leased milestone. Completed in October 2019, the two 20-story towers are comprised of 90 apartment homes connected by a two-story common area. The Pierrepont will soon release a new collection of penthouse residences, offering one unit per floor with a private corridor and dedicated storage. Leasing, which launched in February 2019, is being handled by The Bloomstone Group at Halstead.
Brooklyn, NY According to Jonathan Rose Cos., BedRock Real Estate Partners, JD Capital USA and Nuveen Real Estate–the developers behind new residential rental building The Pierrepont in Brooklyn Heights–the building has reached an 80% leased milestone. Completed in October 2019, the two 20-story towers are comprised of 90 apartment homes connected by a two-story common area. The Pierrepont will soon release a new collection of penthouse residences, offering one unit per floor with a private corridor and dedicated storage. Leasing, which launched in February 2019, is being handled by The Bloomstone Group at Halstead.
Comprised of one-, two- and three-bedroom units, residences range from 900 to 1,800 s/f.
“We set out to design for family living in one of Brooklyn’s finest neighborhoods, with spacious three bedroom apartments and family-friendly amenities,” said Jenny Wu, director of Jonathan Rose Cos. development group. “The enthusiastic response we’ve received to date reflects the significant demand for a full-service building in a brownstone neighborhood.”
The Pierrepont relieves families of carrying baby carriages and groceries up stairs, provides state-of-the-art exercise equipment and many other stimulating amenities, all with the added benefits of a doorman.”
With a variety of open floor plans, residences feature expansive windows allowing abundant natural light, generous closets and elegant finishes by acclaimed design firm Fogarty Finger. The kitchens are fully equipped with environmentally friendly stainless-steel appliances, solid-surface counters with ceramic tile backsplashes and oversized islands. Expansive four-fixture master baths feature unexpected luxuries like large walk-in showers and spacious double vanities. Each unit also includes a vented washing machine and dryer, and some have private outdoor terraces.
A highly amenitized building in Brooklyn Heights, The Pierrepont offers a thoughtful collection of amenities curated to enhance residents’ overall well-being. The optimized common spaces include a rooftop terrace with BBQ, glass enclosed Zen garden, resident library designed for reading and relaxing, an interactive children’s playroom, outdoor children’s play area, courtyard with ping pong tables, pet spa, stroller and bike storage, and a 24-hour attended lobby. The building also provides stimulating programs
for children such as Little Maestros music program and Bricks 4 Kidz, a curriculum designed to teach the fundamentals of S.T.E.M.
“The Pierrepont is the first-of-its kind in Brooklyn Heights, offering an unparalleled elevated lifestyle for all ages,” said Carole Bloom of The Bloomstone Group. “We are thrilled to achieve this milestone and look forward to expanding our unique resident offerings as we enter this next phase of leasing.”
Designed by Marvel Architects, The Pierrepont is a modern interpretation of its historic Brooklyn Heights neighborhood, boasting a brick façade influenced by classic brownstones and pre-war apartment buildings. The proportions and fenestration rhythms were carefully orchestrated to offer a dignified and timeless addition that feels both new and familiar. The rich golden brick color blend, light and dark bronze metalwork, and glass accents perfectly compliment many of the early buildings nearby. The building also meets and exceeds the standards of Enterprise Green Communities, and promotes healthy living, resource conservation and energy efficiency.
Located at 146 Pierrepont St. between Clinton and Montague, The Pierrepont is in the heart of Brooklyn Heights. Offering convenient access to Manhattan, as well as the serene and historic community, The Pierrepont is within close proximity to outstanding schools, parks and cultural destinations including the 85-acre Brooklyn Bridge Park, along with amazing restaurants, grocers and specialty purveyors.
Habitat, Duvernay + Brooks and Buffalo Municipal Housing close on 254-unit first phase redev. of Marine Drive Apts.


Strategies for turning around COVID-distressed properties - by Carmelo Milio








.gif)

.gif)
.jpg)
.gif)