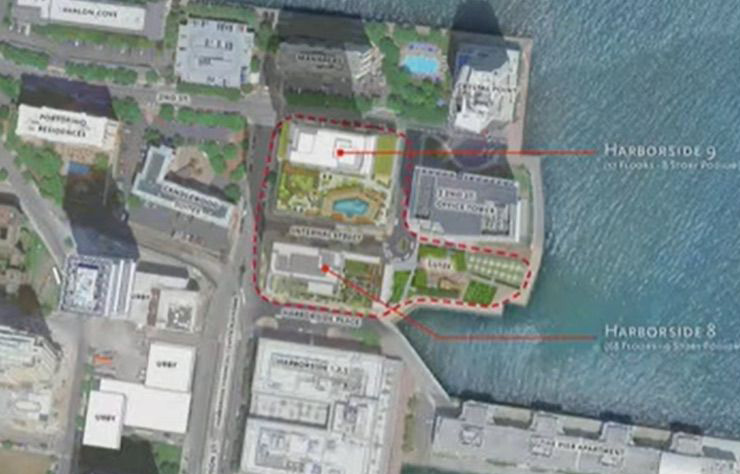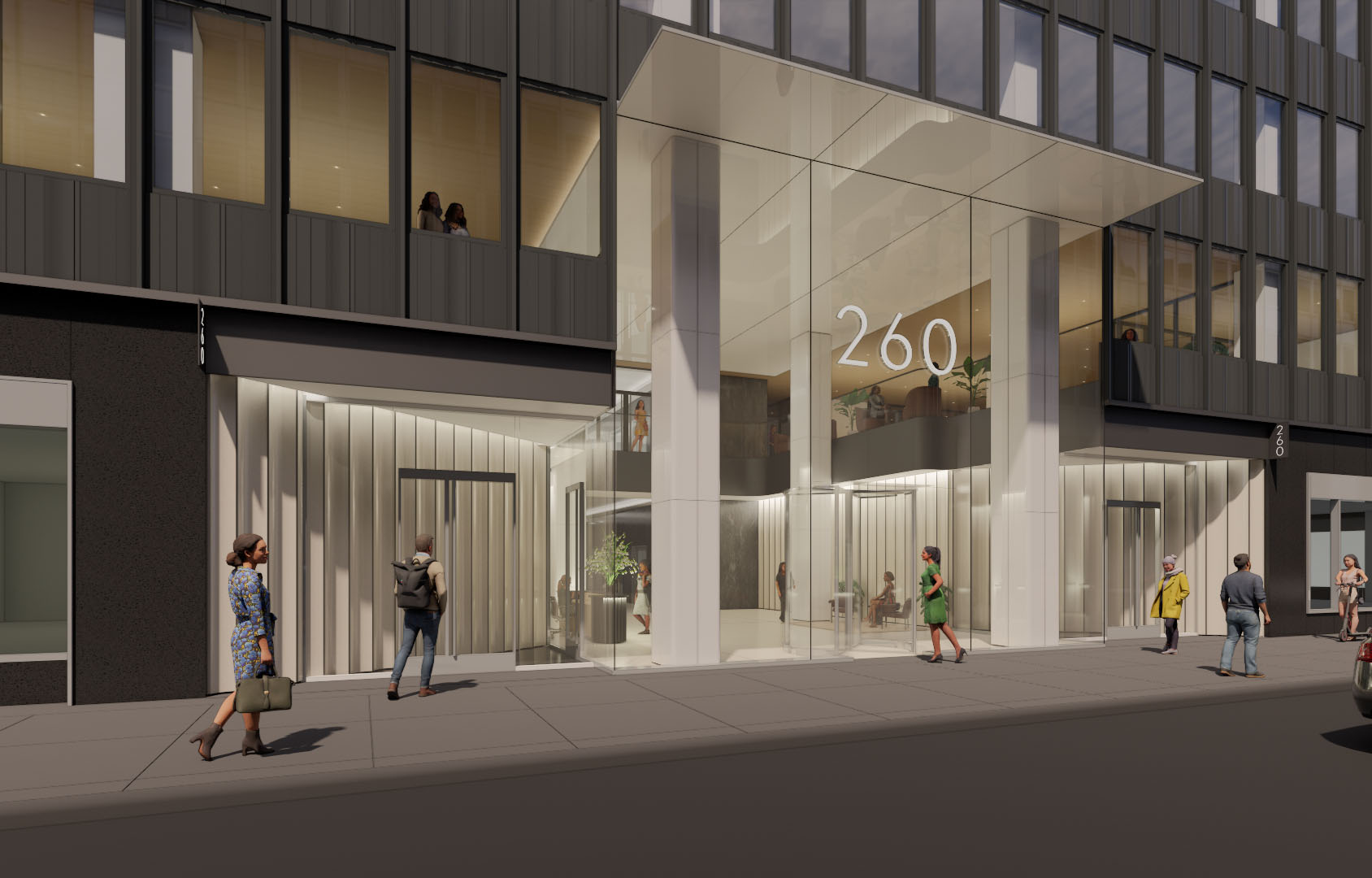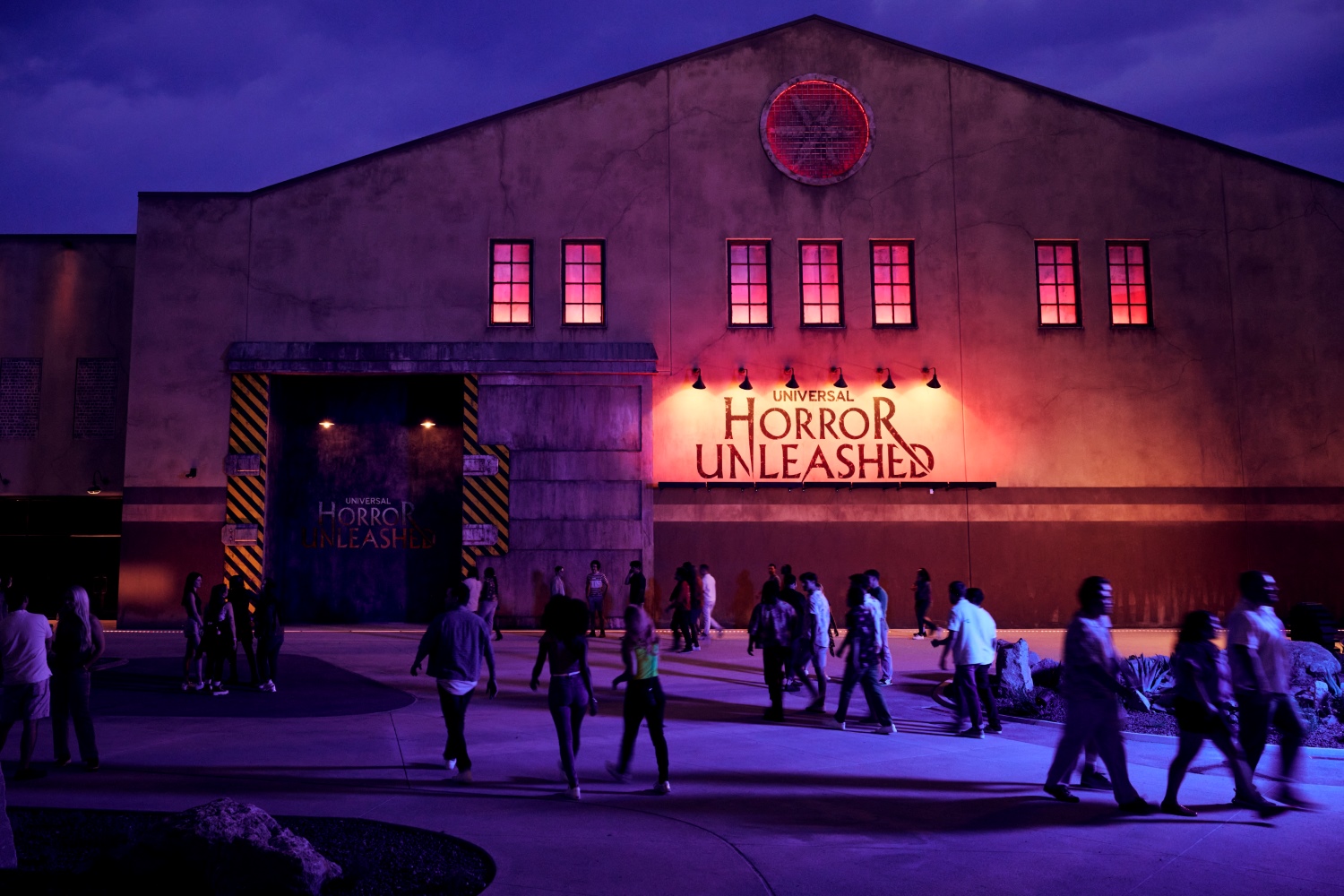Janus Property Co. secures 10-year lease for GLUCK+ in West Harlem
New York, NY According to the Janus Property Co., architect-led design-build firm GLUCK+ has signed a 10-year lease in West Harlem’s Manhattanville Factory District, at 423 West 127th St. Asking rent for the space was $55 per s/f. Terms of the lease were not disclosed.
“Janus and the Manhattanville Factory District have had a long and productive relationship with GLUCK+,” said Scott Metzner, principal of Janus. “Not only was GLUCK+ an early adopter of the District, but the firm has been instrumental in the neighborhood’s design and growth into one of New York’s premier innovation clusters.”
“For our firm, the Manhattanville Factory District is very much our home,” said Thomas Gluck, principal at GLUCK+. “As architects and builders here in New York City, we value the vibrant mix of old and new, both in terms of the buildings and the potential uses.”
GLUCK+ has delivered a range of commercial, office, life sciences, residential, affordable, multifamily, education and arts spaces across the U.S., delivering fully integrated design and project oversight for agile, transparent building strategy. The firm led the design of the Manhattanville Factory District’s Malt House, a 200,000 s/f former brewery reimagined into an office building catering to commercial users as well as those in the life sciences and the arts. The building incorporates 125,000 s/f of new, class A space on top of 75,000 s/f of renovated brewery space that preserves cast iron columns, brick vaulted ceilings and dramatic steel structures. The building is the new home of art gallery Gavin Brown’s Enterprise.
The Manhattanville Factory District is a master-planned neighborhood of more than one million square feet in West Harlem, developed by Janus and stretching from West 125th to West 128th Streets at Amsterdam Avenue at the A, B, C, D and 1 trains. A major focus has been to build an active streetscape integrated into the existing West Harlem fabric, including a significant new life science cluster to add to City College and Columbia University’s growing presence in this field. Design strategies preserve the existing architecture and spirit of the neighborhood while adding new lab facilities. The District creates a collaborative corridor anchored by Columbia University, Columbia Medical Center, City College, New York Structural Biology Center and Harlem Biospace, and brings much needed, publicly accessible open space to this reimagined industrial neighborhood.
Veris Residential completes $75 million sale of Harborside 8/9 land parcel to Panepinto Properties


Strategic pause - by Shallini Mehra and Chirag Doshi

Behind the post: Why reels, stories, and shorts work for CRE (and how to use them) - by Kimberly Zar Bloorian

AI comes to public relations, but be cautious, experts say - by Harry Zlokower









.jpg)
.gif)
.gif)