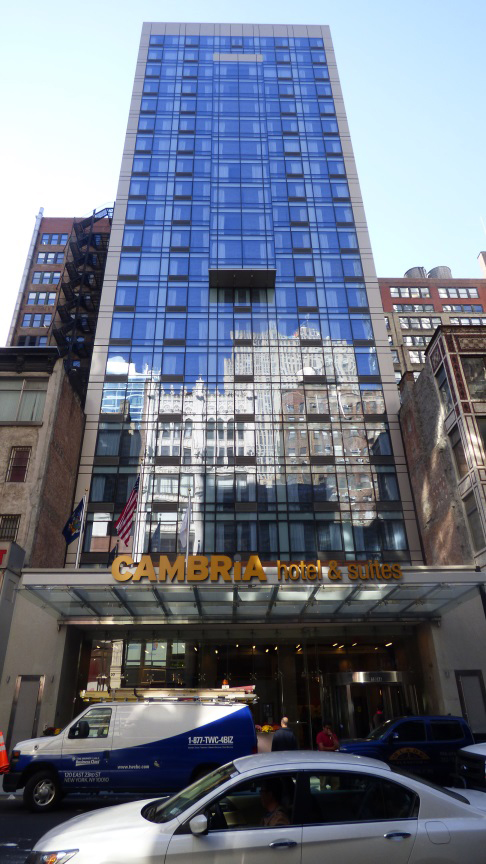News:
Green Buildings
Posted: November 24, 2014
Jack Resnick & Sons unveils sustainable green roof at 255 Greenwich Street
Inspired and modeled after its successful roof gardens at 250 Hudson St. and Symphony House, owner/developer Jack Resnick & Sons has completed two more green roof installations, both at its office tower located at 255 Greenwich St.
Situated atop both the 14th floor and the mechanical bulkhead of the building, the new 20,000 s/f of "extensive" green roof area was designed and engineered by FXFOWLE Architects and installed by Rally Restoration. The newly-planted roof areas will provide a number of ecological benefits to the property and neighborhood, including improved storm water retention and reduction of the city's heat island effect.
"This project positions our building at 255 Greenwich for greater performance both near and long-term, and represents our firm's commitment to sustainability," said Jonathan Resnick, president of Jack Resnick & Sons. "As a result, we are creating a more sustainable environment for not only our tenants, but the Downtown community at large. We are proud to improve this important asset, as Lower Manhattan continues to grow stronger than ever before."
The project is one of numerous sustainability measures in evidence across the Resnick Family's six million square-foot commercial office portfolio. Currently, five of its signature office properties - including 8 West 40th St., 199 Water St., 250 Hudson St., 315 Hudson St. and 485 Madison Ave. - are LEED-certified. In addition, the company has implemented smart metering in most of its office buildings, along with major capital improvement measures designed to increase performance and efficiency, such as new chiller plants, oil to gas heating plant conversions, high efficiency motors with Variable Frequency Drives, lighting retrofits, and upgraded building management systems to help reduce its carbon footprint.
Its newest green roof at 255 Greenwich St. is strategically located where TriBeCa meets the Financial District, the World Trade Center and the 9/11 National Memorial. Previously known as 75 Park Place, the Resnick Family built 255 Greenwich St. in 1984 and renamed it in 2012 in effort to rechristen the Greenwich St. thoroughfare.
Current tenants in the building include RR Donnelley & Sons, the City of New York, Tradition North America and the Borough of Manhattan Community College. According to Brett Greenberg, Managing Director at Jack Resnick & Sons, approximately 35,000 s/f of prime space will come to market at the property in June 2015. Thirteen ft. ceiling heights complement the efficient side core layout which offers great density for creative and financial services tenants.
Tags:
Green Buildings
MORE FROM Green Buildings
IREON Insights: DURA Architectural Signage manufactures and delivers over one million signs
Long Island City, NY Since its founding in 1955, IREON member DURA Architectural Signage has proudly manufactured and delivered more than one million signs to clients across a wide range of industries. From architectural interior signage to large-scale exterior installations, their work can be seen in corporate

Quick Hits







.gif)

.gif)
.jpg)
.gif)