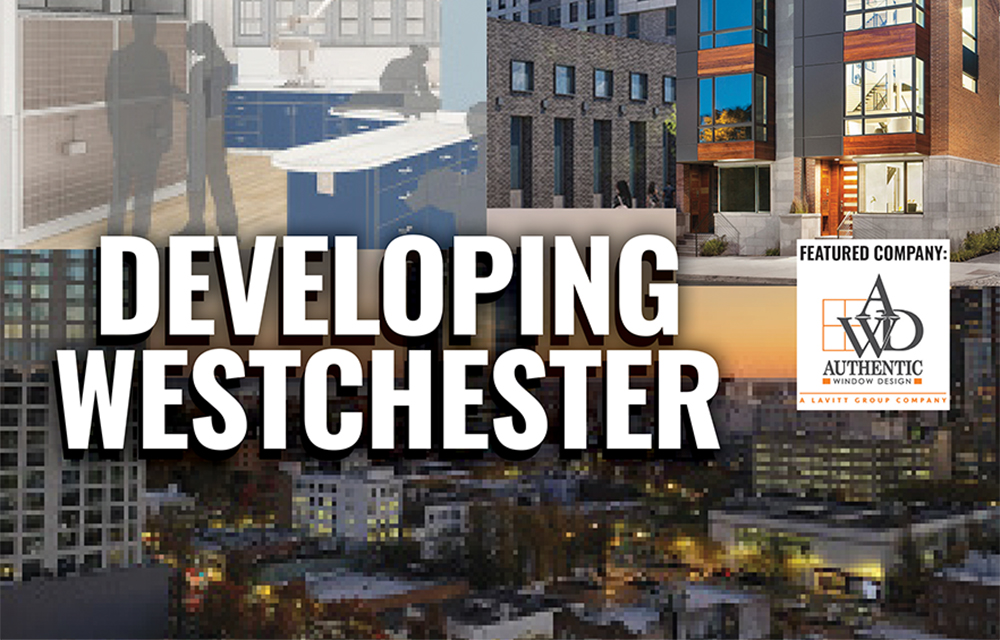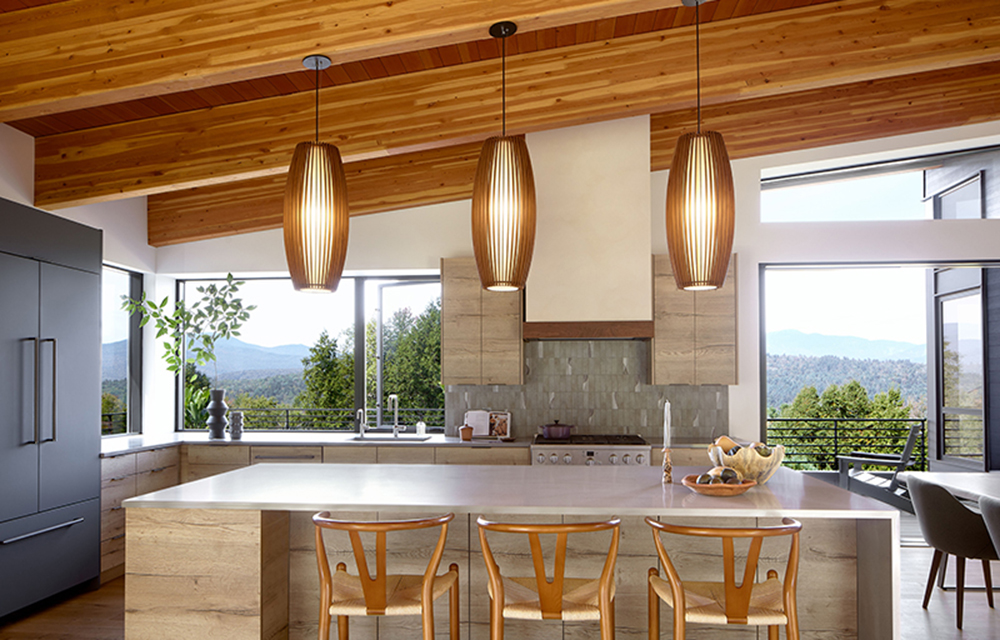News:
Spotlight Content
Posted: January 3, 2008
In-Site Interior Design to complete The Argyle Park Slope project
In-Site Interior Design, an award-winning firm that has been making its mark on the New York metro area real estate scene through a variety of commercial and residential projects since its inception in 2004, has unveiled its designs for The Argyle Park Slope, the newest luxury condominium in the vibrant Brooklyn neighborhood. In-Site's professional team, headed by Elizabeth Sanchez Vaughan, president, was selected as the interior designer for the entire project including the public spaces -- lobby and roof terrace -- and the prototypical residence. The 59-unit, 12-story building, currently under construction, is slated to open for occupancy in the summer of 2008.
In-Site embraced the challenge from the start: to integrate elements of tradition into a modern, chic aesthetic for a high-end urban oasis utilizing materials that keep construction costs in line without compromising on quality or style.
Sanchez Vaughan said, "We are excited to be a part of this development. Our goal is to create a living center that both nestles in and stands out in the heart of one of New York City's most desirable neighborhoods, renowned for its landmark buildings and classic brownstones."
Sanchez Vaughan and her team began from the ground up: Taking the lobby as the entry point that sets the tone for the space, they selected warm, richly grained, cherry wood columns to accent two-tone porcelain tile floors that are durable yet sumptuous. As the lobby is large but deep, In-Site strategically placed bold touches of geometric play throughout with a series of frosted mirror and back-lit glass panels. Sanchez Vaughan said, "The panels create a spatial flow and provide drama." A three-dimensional, sculpted natural stone wall behind the concierge desk helps to root the space and extends a welcoming environment.
The units expand on the theme of comfort and opulence achieved on the ground level. In-Site uses wood abundantly in living areas and bedrooms, here in blonder shades, with wide plank maple floors chosen to convey a bright, airy feeling. Attention to detail characterizes Sanchez Vaughan's choices for the kitchens from top-of-the-line stainless steel appliances to quartzite countertops and bamboo cabinetry. Master bathrooms feature porcelain tile flooring and cherry wood vanities with luxe marble tops.
The final event occurs at the summit: an expansive roof terrace highlighted by panoramic city views. Here an intricately designed trellis serves as a striking focal point surrounded by teak furniture and ample greenery. "The openness and luxury have come full circle at the apex," said Sanchez Vaughan.
Fredric Oliver of Wheaton Associates, the project's developer, said, "We are extremely pleased to have designs that create the overall theme for The Argyle. Located on Fourth Avenue, it is part of a new wave of activity bustling in Park Slope. The Argyle will draw singles, couples and families seeking an alternative to Manhattan living." Condominium sales have begun;Corcoran Group Marketing is the exclusive sales and marketing agent. Meltzer/Mandl Architects, PC is the building architect.
Tags:
Spotlight Content
MORE FROM Spotlight Content
Over half of Long Island towns vote to exceed the tax cap - Here’s how owners can respond - by Brad and Sean Cronin
When New York permanently adopted the 2% property tax cap more than a decade ago, many owners hoped it would finally end the relentless climb in tax bills. But in the last couple of years, that “cap” has started to look more like a speed bump. Property owners are seeing taxes increase even when an

Quick Hits
Columns and Thought Leadership

The strategy of co-op busting in commercial real estate - by Robert Khodadadian
In New York City’s competitive real estate market, particularly in prime neighborhoods like Midtown Manhattan, investors are constantly seeking new ways to unlock property value. One such strategy — often overlooked but

Oldies but goodies: The value of long-term ownership in rent-stabilized assets - by Shallini Mehra
Active investors seeking rent-stabilized properties often gravitate toward buildings that have been held under long-term ownership — and for good reasons. These properties tend to be well-maintained, both physically and operationally, offering a level of stability

How much power does the NYC mayor really have over real estate policy? - by Ron Cohen
The mayor of New York City holds significant influence over real estate policy — but not absolute legislative power. Here’s how it breaks down:
Formal Legislative Role
• Limited direct lawmaking power: The NYC Council is the primary

Properly serving a lien law Section 59 Demand - by Bret McCabe
Many attorneys operating within the construction space are familiar with the provisions of New York Lien Law, which allow for the discharge of a Mechanic’s Lien in the event the lienor does not commence an action to enforce following the service of a “Section 59 Demand”.






.png)

.gif)
.jpg)
.gif)