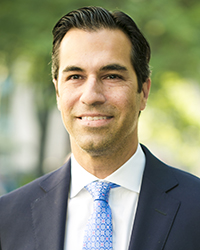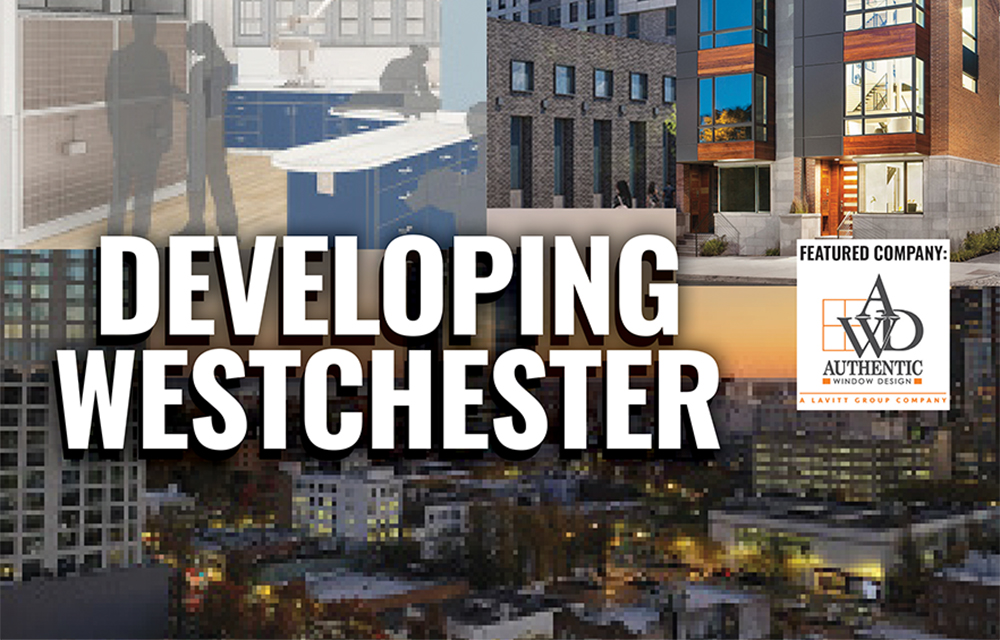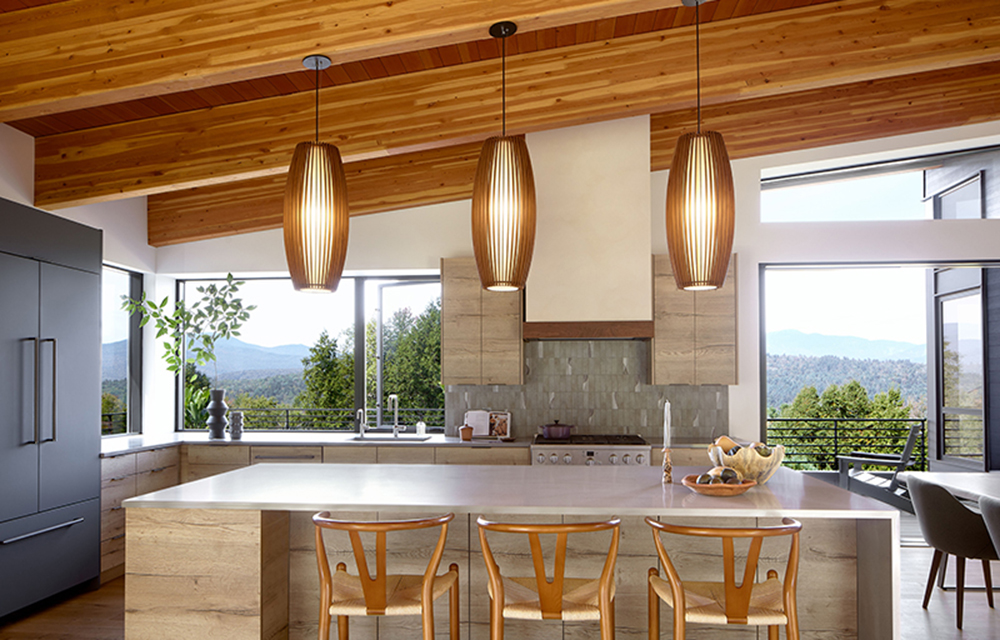News:
Spotlight Content
Posted: January 18, 2008
How does your campus grow? How educational institutions continue to grow in a congested setting
New York City's educational institutions, from small independent schools to large universities, share a common challenge: how to continue to grow in this congested urban setting? And virtually all do, in fact, urgently need more space, whether because enrollments are increasing, or because high expectations and competition demand newer, better facilities for science, dining, housing, athletics, and student centers.
The difficulties are more acute for smaller institutions and those dedicated to a particular academic endeavor. While universities like Columbia, NYU, and CUNY are made up of multiple divisions and schools whose respective faculty and students do not necessarily need to interact, for others proximity and a sense of "campus" are critical to maintaining the institution's identity, fostering the students' feeling of community, and practical matters like getting from one class to another on time.
Though Butler Rogers Baskett (BRB) has worked with many of the city's schools, at all levels, to resolve such issues, one project serves as a particularly useful example of the process. Between 2003 and 2006, the Laboratory Institute of Merchandising (LIM), the College for the Business of Fashion, more than doubled its enrollment of students pursuing undergraduate degrees in fashion marketing, management, and visual merchandising. Anticipating still more growth and having already exhausted the existing facilities in their six-story townhouse on 53rd St. just off Fifth Ave., LIM needed more space.
The first step for any expanding institution is establishing the criteria for new facilities. Typically, these are, in order of priority:
Location — For LIM, proximity was a matter not just of walking distance, but of the experience of that travel. Fifth Ave. is, after all, the heart of some of the city's most fashionable retail, and the College wanted a strong connection between the students' academic training and their future professions. And since the Fashion District is to the southwest, it was important, too, to focus the search as much as possible in that direction.
Size and configuration — LIM's needs called for approximately 35-40,000 rentable s/f, ideally on one floor. It is virtually axiomatic that, once students begin to travel vertically, the sense of community is compromised. Casual, serendipitous encounters and inviting places to congregate—essential to academic life—are incompatible with small floorplates and fire stairs.
Quality — Today, abundant natural light is a high priority on every list, but for LIM it was especially crucial, given the visual nature of much of the curriculum. The College also required a floor-to-floor height of not less than twelve feet--low ceilings make for claustrophobic classrooms—and generous column spacing to enable a workable plan
Tenant mix — Commercial office buildings are generally not keen on mixing students with their other tenants. Landlords may be more amenable to an institutional tenant if the building allows for—and the school is willing to pay a premium for—a dedicated elevator. A building with two or more entrances also makes a better candidate.
We considered six possibilities for LIM's new facilities, ranking each according to how well it met these priorities. The winner, occupied by the College for a year now, is a wonderful space that stretches a full city block from 44th to 45th Sts. along Fifth Ave., in three buildings the landlord had previously combined. That not only provided the required square footage, all on one floor, but also gave LIM exceptional daylight and views of the Avenue's street life. The building already housed another academic institution and, having two separate entrances, was able to allocate one to the students.
Of course, once the space is acquired, the planning and interior design must also resolve practical and institutional issues. LIM's visionary and dynamic president, Elizabeth Marcuse, who initiated and oversaw the College's overall re-branding, required a very "hip," creative environment, built on a very modest budget. The resulting plan exploits the urbanism and energy of the fashion industry by treating the main corridor as a street, with views over Fifth Ave., strategically located spots for casual meetings and displays of student work, and a student lounge at each end. The design itself acts as both a component of the educational experience and a means of expressing the students' accomplishments and the college's identity.
Our subsequent gut renovation of LIM's townhouse incorporated the same planning and design principles. Here, the main public area is the open central stair, which is much-used and thus promotes communication and interaction. To encourage that flow, we located the two student lounges at opposite poles, on the ground and top floors; both also provide easy access to the College's computer network. Key design elements—elliptical forms, cut-out openings, materials, and color palette—are common to the 53rd St. and Fifth Ave. facilities, reinforcing the sense of "campus" and branding both with LIM's strong identity.
Laurence Marner, AIA, is a
partner with Butler Rogers
Baskett, New York, N.Y.
Tags:
Spotlight Content
MORE FROM Spotlight Content
Over half of Long Island towns vote to exceed the tax cap - Here’s how owners can respond - by Brad and Sean Cronin
When New York permanently adopted the 2% property tax cap more than a decade ago, many owners hoped it would finally end the relentless climb in tax bills. But in the last couple of years, that “cap” has started to look more like a speed bump. Property owners are seeing taxes increase even when an

Columns and Thought Leadership

The strategy of co-op busting in commercial real estate - by Robert Khodadadian
In New York City’s competitive real estate market, particularly in prime neighborhoods like Midtown Manhattan, investors are constantly seeking new ways to unlock property value. One such strategy — often overlooked but

How much power does the NYC mayor really have over real estate policy? - by Ron Cohen
The mayor of New York City holds significant influence over real estate policy — but not absolute legislative power. Here’s how it breaks down:
Formal Legislative Role
• Limited direct lawmaking power: The NYC Council is the primary

Oldies but goodies: The value of long-term ownership in rent-stabilized assets - by Shallini Mehra
Active investors seeking rent-stabilized properties often gravitate toward buildings that have been held under long-term ownership — and for good reasons. These properties tend to be well-maintained, both physically and operationally, offering a level of stability

Properly serving a lien law Section 59 Demand - by Bret McCabe
Many attorneys operating within the construction space are familiar with the provisions of New York Lien Law, which allow for the discharge of a Mechanic’s Lien in the event the lienor does not commence an action to enforce following the service of a “Section 59 Demand”.






.png)

.gif)
.jpg)
.gif)