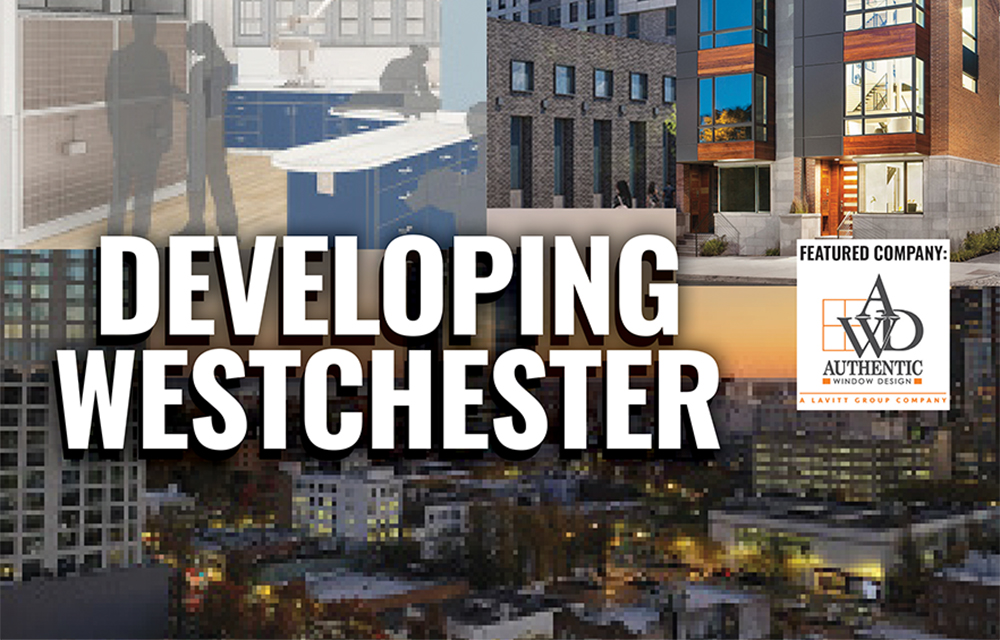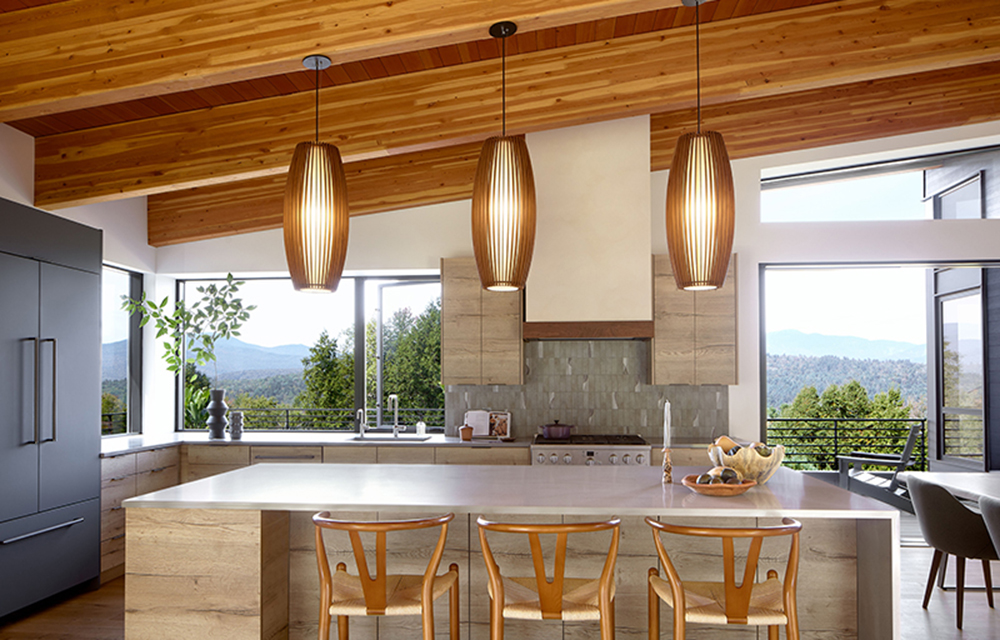News:
Spotlight Content
Posted: May 5, 2008
H3 Hardy Collaboration Architecture designs 1.2 million s/f Ridge Hill Village in Westchester
When H3 Hardy Collaboration Architecture was asked by the developer, Forest City Ratner Companies, to begin the design process for Ridge Hill Village in Westchester, one question sprang to mind: does a Main Street create retail or does retail create a Main Street? The answer: design a community that transports the suburb into a unique, urbanized retail experience.
An alternative to the usual enclosed shopping mall, Ridge Hill Village instead offers the stimulation of changing weather, light and seasonal foliage in an open town center designed for people. The many varied offerings and experiences - restaurants, stores and town square walkways - assure there is something for everyone and will encourage return visits.
Westchester communities are comprised of a variety of styles and building types. Ridge Hill Village creates new spaces by juxtaposing simplified forms, a variety of materials and boldly patterned surfaces, linked by sidewalks and streets, to produce the intimate charm of a village.
H3's design - embracing patterned surfaces based on colors and forms found in the natural landscape - celebrates village life in the spirit of the Arts and Crafts tradition. The Arts and Crafts movement was popular in Westchester houses and towns at the turn of the 20th century, offering an antidote to the uniformity of cities. The design extends this tradition by creating a tapestry of brick surfaces of varying tones, textures and details. The result is a real place that responds to change over time, a place that evokes a sense of familiarity and uniqueness through changing levels, colors and lively surface patterns.
It is appropriate in the 21st century to find an architectural expression for a new village Main Street that reflects our time, an eclectic mix of ideas, forms and activities. The scale of the Arts and Crafts tradition contributes to the intimate character of the place, complete with the conveniences, instant access, and consumer appeal of contemporary merchandising.
Built shapes at Ridge Hill are basic and familiar, alluding to the colonnades, pergolas, canopies and rectangular solids that define the basic Main Street form. However, new materials complement traditional stone walls and segmented brick arches.
Ridge Hill's lighting is specially designed for sensitivity, safety and appearance. Fixture controls reduce light levels during less busy hours, and are designed to minimize or eliminate the upward emission of light that could cause light pollution. Roadways, garages and streets are illuminated at levels that ensure safety and a pleasing appearance.
The site's landscaping brings nature together with architecture to produce a hilltop experience in consideration of Yonkers' early development traditions. It is an exceptional place—a craggy ledge of aesthetic distinction. As visitors approach they discover a carefully orchestrated growth of trees, bushes and flowering plants. This puts the project in a sylvan setting that few other town centers enjoy. Each street is identified by its own species of trees and defined by its own ornamental landscaping using indigenous plants whenever possible.
Before the rise of the suburban mall, Main Street was a bustling community core with shopping, dining, working and living opportunities. Forest City Ratner Companies and H3 have created a design for Ridge Hill Village that brings the community back to the experience of living, offering an urbanized retail experience far removed from the urban jungle.
Tags:
Spotlight Content
MORE FROM Spotlight Content
Over half of Long Island towns vote to exceed the tax cap - Here’s how owners can respond - by Brad and Sean Cronin
When New York permanently adopted the 2% property tax cap more than a decade ago, many owners hoped it would finally end the relentless climb in tax bills. But in the last couple of years, that “cap” has started to look more like a speed bump. Property owners are seeing taxes increase even when an

Quick Hits
Columns and Thought Leadership

Oldies but goodies: The value of long-term ownership in rent-stabilized assets - by Shallini Mehra
Active investors seeking rent-stabilized properties often gravitate toward buildings that have been held under long-term ownership — and for good reasons. These properties tend to be well-maintained, both physically and operationally, offering a level of stability

How much power does the NYC mayor really have over real estate policy? - by Ron Cohen
The mayor of New York City holds significant influence over real estate policy — but not absolute legislative power. Here’s how it breaks down:
Formal Legislative Role
• Limited direct lawmaking power: The NYC Council is the primary

The strategy of co-op busting in commercial real estate - by Robert Khodadadian
In New York City’s competitive real estate market, particularly in prime neighborhoods like Midtown Manhattan, investors are constantly seeking new ways to unlock property value. One such strategy — often overlooked but

Properly serving a lien law Section 59 Demand - by Bret McCabe
Many attorneys operating within the construction space are familiar with the provisions of New York Lien Law, which allow for the discharge of a Mechanic’s Lien in the event the lienor does not commence an action to enforce following the service of a “Section 59 Demand”.






.png)

.gif)
.jpg)
.gif)