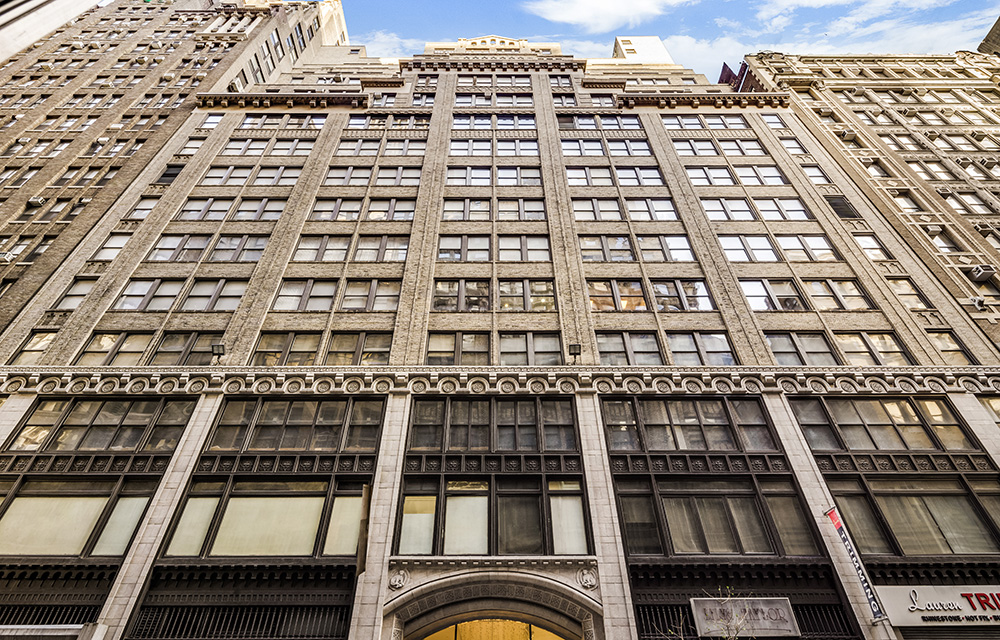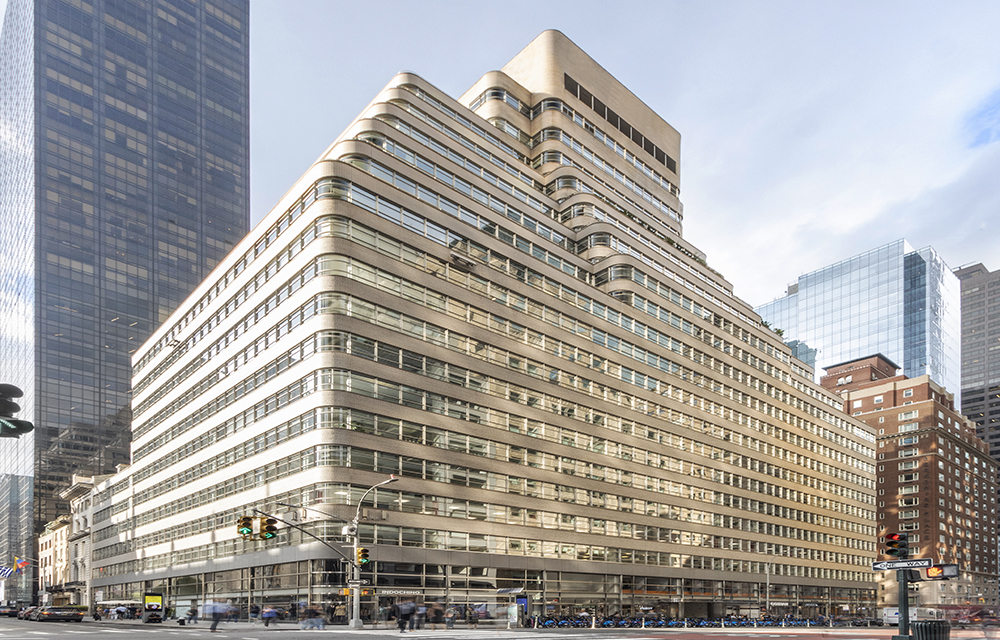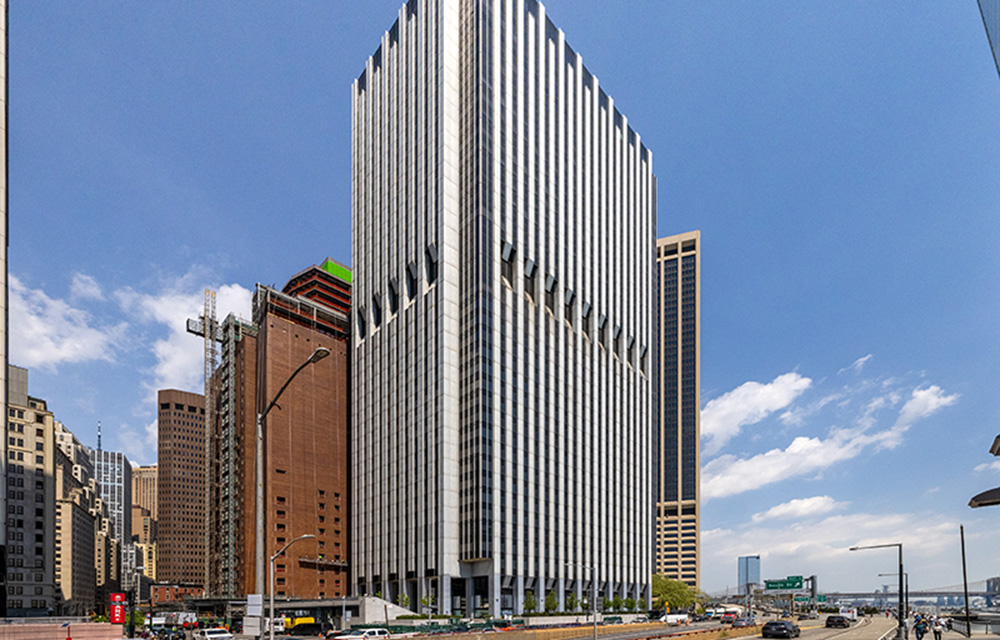News:
Brokerage
Posted: April 7, 2014
Greystone markets 79 Horatio in the Greenwich Village district
Greystone, a New York-based real estate development and financial group, is now marketing a conversion of what was a 10-unit apartment building into a six-floor, 25-foot-wide townhouse. 79 Horatio, located between Greenwich and Washington Streets in the West Village, was originally built in the 1870s and is located within the Greenwich Village Historic District. The listing price is $22.5 million.
Restored to landmark status by the seller, with immaculate interiors by Carlyle Designs, the townhouse offers 7,100 s/f of interior living space. It also includes plentiful outdoor space with a 775 s/f, bi-level outdoor patio outfitted with a kitchen and a 1,200 s/f rooftop terrace with unobstructed views of 1 World Trade Center, the Hudson River, High Line and Empire State Building.
The six-bedroom townhouse with elevator access to all levels features ceiling heights that soar up to 10 feet in the Great Room, floor-to-ceiling windows and contemporary accordion glass doors on the ground through third floors. Pre-wiring for sound, security and lighting is found throughout the home. Other standout features include two fireplaces (first floor living room and the second floor Great Room); an open kitchen outfitted with top-drawer finishes and fixtures; a formal dining room with an adjacent serving pantry; two laundry rooms (first and fourth floors); a media room with a bar area; and a generously sized wine cellar. Custom lighting fixtures are by Urban Electric Company.
The master suite covers an entire level with a large walk-in closet leading to spa-like en suite His & Her bathrooms each appointed with marble, radiant heated floors and marble-topped vanities with nickel hardware, automated shades and scene setting lighting.
The kitchen amenities include a Wolf 48 gas range, sub-zero wine storage, Liebherr 48 refrigerator, Wolf drawer microwave, two Miele 24 dishwashers and two Miele warming drawers.
Her bathroom is dressed up with a Waterworks Empire freestanding tub and a glass-enclosed rain shower, a custom marble vanity/make-up area with antique mirrors, vintage sconces and a chandelier. The marble floor is done in an intricate mosaic design. His is outfitted with a three-sided glass-enclosed shower and a custom Macassar Ebony vanity accented with an antique mirror wall backdrop. The full floor suite has additional space that can be designed as a sitting room-study, a second kitchen or baby's nursery. Additional en suite bathrooms have marble floors, glass-enclosed showers and custom vanities by Kallista. The three powder rooms feature marble floors, polished marble top vanities, Waterworks finishes, oak backsplashes and polished nickel hardware.
"We are restoring every facet of the property down to its bones, transforming it into one of the most highly sought after single-family residences in all of downtown Manhattan," said Jeffrey Simpson, head of property development at Greystone. "This offering has it all – a desirable location, rare building width, immaculate interiors and expansive outdoor space. Showings have been impressive and we expect the property to move quickly."
Tags:
Brokerage
MORE FROM Brokerage
Meridian Capital Group arranges 10-year retail lease for Mess at 236 West 10th St.
Manhattan, NY According to Meridian Capital Group, Jordan Langer, Noam Aziz and Carson Shahrabani of the firm’s retail leasing team have arranged a five-year lease at 236 West 10th St. in Greenwich Village

Columns and Thought Leadership

AI comes to public relations, but be cautious, experts say - by Harry Zlokower
Last month Bisnow scheduled the New York AI & Technology cocktail event on commercial real estate, moderated by Tal Kerret, president, Silverstein Properties, and including tech officers from Rudin Management, Silverstein Properties, structural engineering company Thornton Tomasetti and the founder of Overlay Capital Build,

Strategic pause - by Shallini Mehra and Chirag Doshi
Many investors are in a period of strategic pause as New York City’s mayoral race approaches. A major inflection point came with the Democratic primary victory of Zohran Mamdani, a staunch tenant advocate, with a progressive housing platform which supports rent freezes for rent

Behind the post: Why reels, stories, and shorts work for CRE (and how to use them) - by Kimberly Zar Bloorian
Let’s be real: if you’re still only posting photos of properties, you’re missing out. Reels, Stories, and Shorts are where attention lives, and in commercial real estate, attention is currency.

Lasting effects of eminent domain on commercial development - by Sebastian Jablonski
The state has the authority to seize all or part of privately owned commercial real estate for public use by the power of eminent domain. Although the state is constitutionally required to provide just compensation to the property owner, it frequently fails to account








.jpg)

.gif)