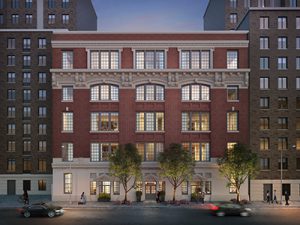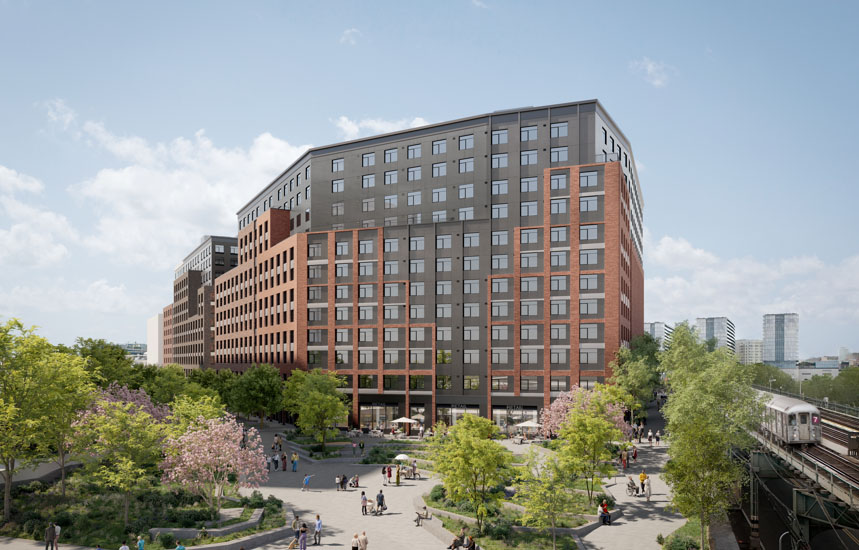Gotham Organization to develop Inkwell condo project; Designed by AvroKO
New York, NY Gotham Organization, a New York City-based real estate development firm, has launched its newest residential project – Inkwell – a schoolhouse-to-condominium conversion located in the Hell’s Kitchen neighborhood at 520 West 45th St. The five-story, pre-war brick building features a collection of 18 residences and is one of the first New York City condominium projects designed by AvroKO. Sales are expected to launch in late summer and will be managed exclusively by Brown Harris Stevens Development Marketing along with agent Lisa Lippman.
“Inkwell offers buyers uniquely designed residences, situated in one of the most interesting neighborhoods in the city,” said David Picket, president of Gotham Org. “With the completion of our recent project, Gotham West, we have a clear understanding of the neighborhood and marketplace and expect Inkwell to set the standard for high-design and an unparalleled living experience.”
Housed in the former PS51 elementary school, the Inkwell condominium re-contextualizes the turn-of-the-century architecture by taking inspiration from the building’s history and injecting it with luxurious modern touches. The 18 apartments feature custom door frames and transoms complete with brass knobs and full-height library ladders on rails that operate along slides to reach ceiling-height custom cabinetry. Blackboards are present in the kitchen and powder room and AvroKO-designed custom lighting and furniture are found throughout, including the residents’ mailboxes in the lobby, a custom caged light-fixture in the gym, entry closets in each apartment with extra storage compartments, and bespoke light fixtures in the kitchens and bathrooms.
“For our firm’s first full-scale residential project in NYC, we were eager to tap into our hospitality background and apply that same high-end, meticulous design thinking to people’s homes while still allowing each resident to impart their own aesthetics,” said AvroKO’s Chief Creative Officer, Matthew Goodrich. “We started by taking direct inspiration from the building’s original function, a 20th century schoolhouse, and used academic references throughout, both historical and modern, to create living spaces that pay homage to the original structure while ensuring modernity and luxury. We wanted each apartment to feel as bespoke and considered as every AvroKO-designed restaurant and bar.”
Inkwell consists of 16 two-bedroom residences ranging in size from approximately 1,200 to 1,400 square feet with prices anticipated to start at $1.78 million. There are also two three-bedroom residences offering approximately 1,900 square feet. The three-bedroom residences include private gardens, and are expected to start at $2.75 million.
All residences feature 13’-0” ceilings in living and bedroom spaces and 11’-8” ceiling in secondary spaces, along with oversized windows and black walnut floors. The residences also include stainless Viking professional appliances and Bosch compact washer and condensation dryers. The kitchens feature soapstone countertops with marble backsplash which are also included in all bathrooms. Select residences include gas fireplaces.
“I am thrilled to be representing Inkwell, a truly unique project, with a cool downtown flair rarely found north of 23rd Street,” said agent Lisa Lippman of Brown Harris Stevens Development Marketing. “Originally a turn-of-the-century schoolhouse, the building’s 13-foot ceilings, enormous new tilt-and-turn casement windows, solid oak floors and amazing open custom kitchens, are just some of the special features. This new condominium defines classy, chic and special. With only 18 units, and a gym and outdoor terrace, Inkwell is a welcome addition to Manhattan.”
Inkwell building amenities include a gym with an outdoor lounge, and bike and tenant storage. The project is slated for completion in the fall of 2016.
Related Cos. and Sterling Equities open housing lottery for Willets Point Commons


Strategies for turning around COVID-distressed properties - by Carmelo Milio








.gif)

.gif)
.jpg)
.gif)