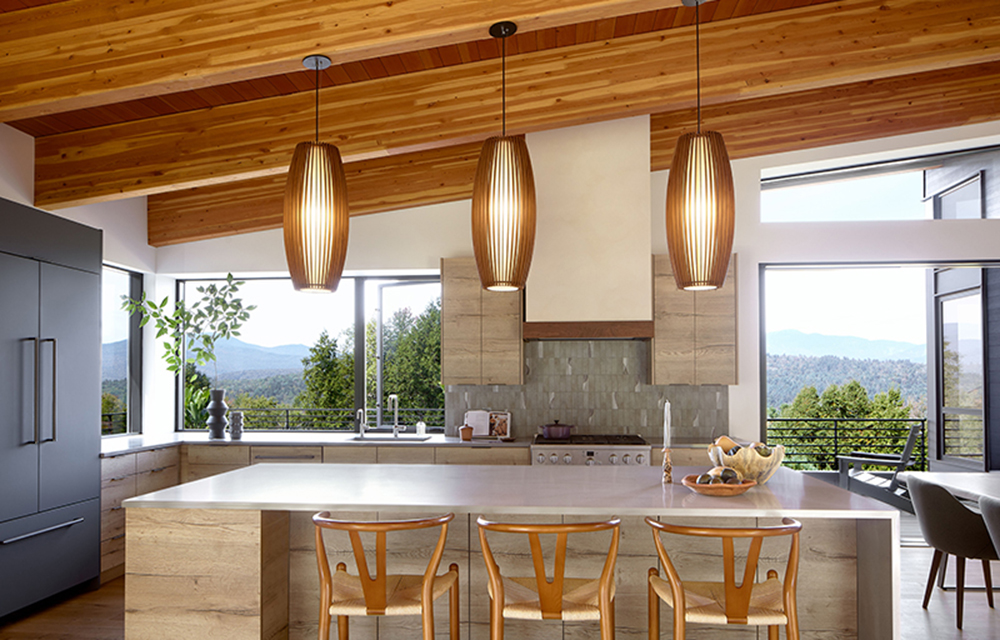News:
Spotlight Content
Posted: October 27, 2008
Global Arch, LLC assists Le Pain Quotidien in completing their restaurant in Manhattan
Le Pain Quotidien (LPQ) with the assistance of the design team at Global Arch opened their latest restaurant in Manhattan. This most recent project has been the renovation of a former dry cleaning establishment in a fashionable and upcoming Tribeca neighborhood. The new space on the corner of W Broadway and Warren Street is approx 4,000 s/f on two levels, and is LPQ's 17th establishment in Manhattan. The restaurant offers baked goods, beverages, refreshments and meals for breakfast, lunch, brunch or tea. Take away and specialty grocery items are also available. The dine-in experience focuses around the centrally positioned communal table, a feature that started in Belgium along with their famous organic bread.
To complete this total renovation in record time, Global Arch worked closely with LPQ's development team, including Tracy McIntosh, vice president of development and Jessica Fougner, retail store designer. Additionally, Brian Hack, design director of Global Arch and their consultant team comprised of Perotto Associates (code consultation and expediting), TSF Engineering (MEP engineering) and Rodney D. Gibble Consulting Engineers (structural engineering) performed an initial site evaluation to assist LPQ in making an evaluation of the site's potential and feasibility for development. Following this initial "first look," the consultant team performed a comprehensive site survey, prepared backgrounds, and worked with LPQ on the planning and layout of the new space. Having all the disciplines on board at the onset of the project helped the team go from design to completed construction in less than 10 weeks.
The project presented several unique challenges. The old facility was in a general state of disrepair, with a derelict storefront and poor circulation to the lower level. Ceilings were crumbling, the façade was missing and boarded up in areas, floor heights didn't align, and the cellar level was only accessible through a very narrow, steep stair. Removal of the ceiling and boarded up storefront revealed a bright, open interior space with high ceilings and day light from windows on two sides. Working with the in-house design team, Global Arch helped locate a new interior stair connecting both kitchen prep areas on two levels. By locating the stair as far back in the space, the stair could make use of an existing beam and minimize the structural work required, all the while preserving the light and open quality of the interior space. High ceilings and abundant natural light are characteristics that are needed for the dining room and the signature communal table.
The interior design of the space makes use of reclaimed wood flooring, plaster finished walls and repurposed architectural elements and millwork. Throughout the space, details from these found objects and architectural elements, combined with the farmhouse inspired palette, created a comfortable and casual atmosphere. The Global Arch team also worked closely with LPQ to develop an approach to restore the façade. By reusing the existing cast iron details and new metal & glass infill, it preserved the quality of light in the space. At the same time, the entrances were reconfigured and an interior ramp added to bring the space into code compliance.
Global Arch's long term working relationship with clients is attributed to their skills and knowledge of the industry, as well as their sensitivity to the client's budgets and schedules, and their ability to coordinate the many tasks that any project requires. Global Arch is continuing to develop new locations with LPQ in New York City, Westchester and Connecticut.
Tags:
Spotlight Content
MORE FROM Spotlight Content
Over half of Long Island towns vote to exceed the tax cap - Here’s how owners can respond - by Brad and Sean Cronin
When New York permanently adopted the 2% property tax cap more than a decade ago, many owners hoped it would finally end the relentless climb in tax bills. But in the last couple of years, that “cap” has started to look more like a speed bump. Property owners are seeing taxes increase even when an

Quick Hits
Columns and Thought Leadership

Oldies but goodies: The value of long-term ownership in rent-stabilized assets - by Shallini Mehra
Active investors seeking rent-stabilized properties often gravitate toward buildings that have been held under long-term ownership — and for good reasons. These properties tend to be well-maintained, both physically and operationally, offering a level of stability

Properly serving a lien law Section 59 Demand - by Bret McCabe
Many attorneys operating within the construction space are familiar with the provisions of New York Lien Law, which allow for the discharge of a Mechanic’s Lien in the event the lienor does not commence an action to enforce following the service of a “Section 59 Demand”.

The strategy of co-op busting in commercial real estate - by Robert Khodadadian
In New York City’s competitive real estate market, particularly in prime neighborhoods like Midtown Manhattan, investors are constantly seeking new ways to unlock property value. One such strategy — often overlooked but

How much power does the NYC mayor really have over real estate policy? - by Ron Cohen
The mayor of New York City holds significant influence over real estate policy — but not absolute legislative power. Here’s how it breaks down:
Formal Legislative Role
• Limited direct lawmaking power: The NYC Council is the primary






.png)

.gif)
.jpg)
.gif)