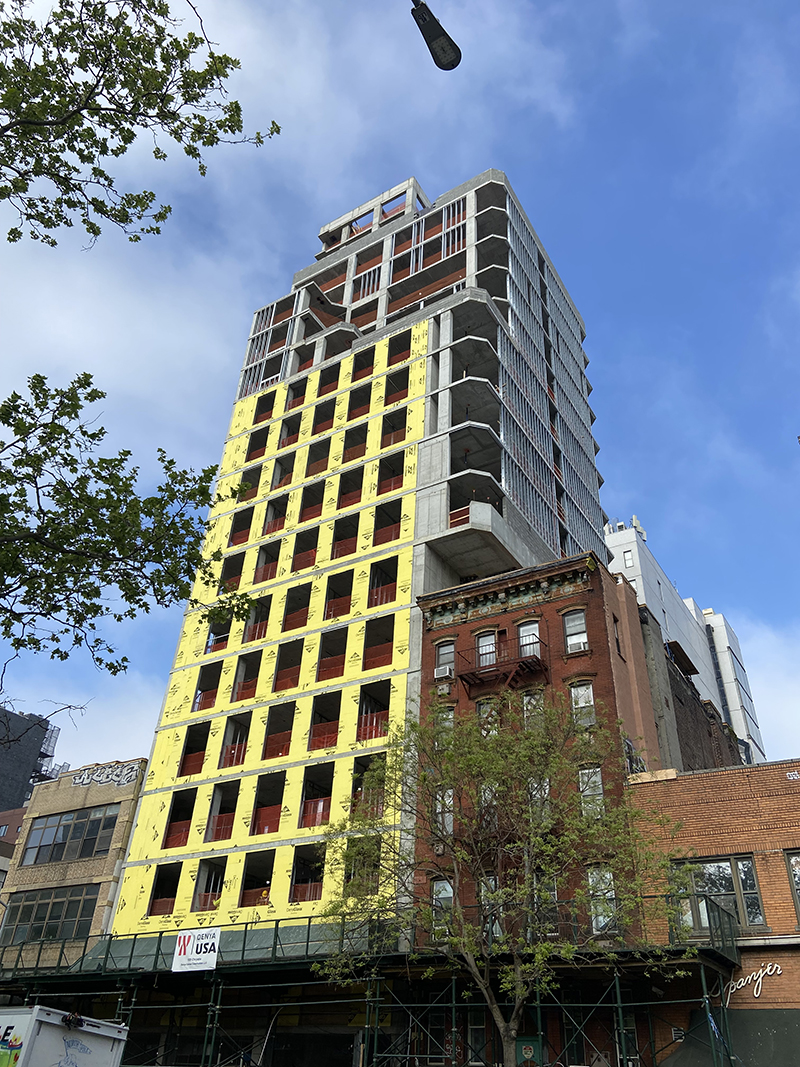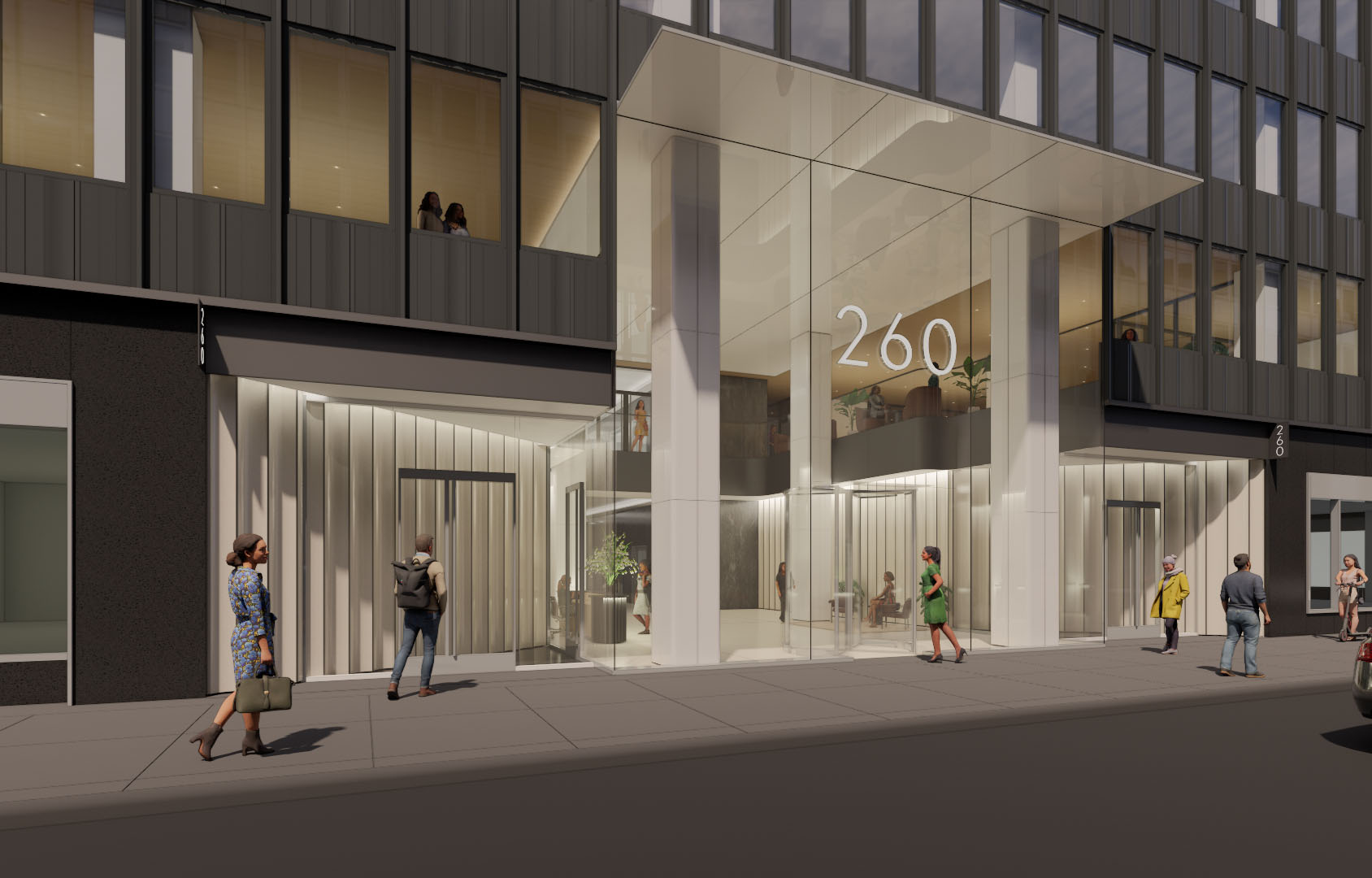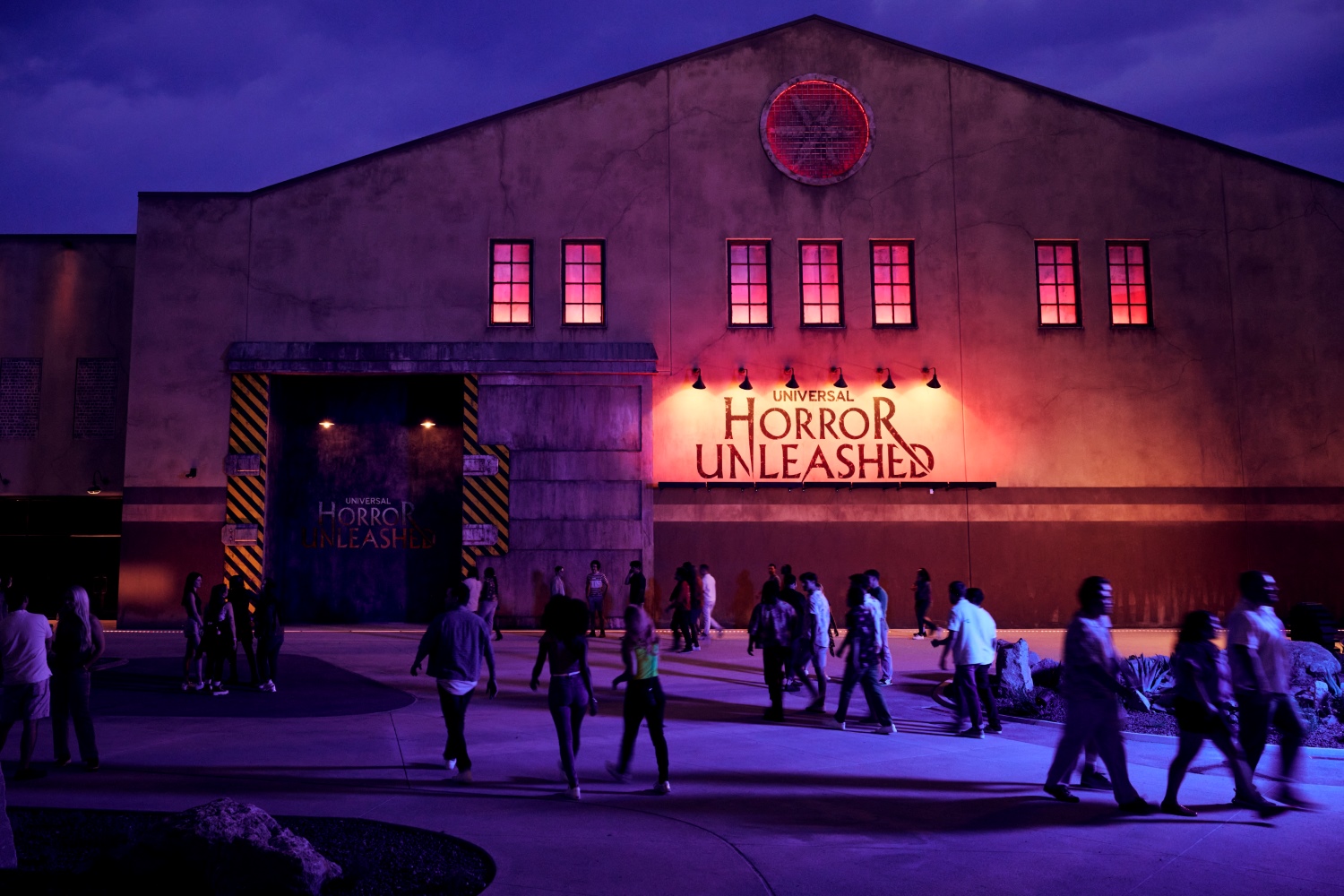GF55 Architects celebrates topping off of 17-story mixed-use 183 Chrystie St.

Manhattan, NY GF55 Architects has topped off 183 Chrystie St., a 17-story mixed-use building on the Lower East Side.
When approaching the design for 183 Chrystie, GF55 Architects had several goals in mind including reestablishing the property’s relationship to the historic Sara D. Roosevelt Park. Arched windows, vintage fixtures, and classic motifs evoke an era when the park was created. A modern interpretation of the Neo-Classical buildings inspired building is introduced with stepped dormers and cantilevered floors, the latter taking advantage of air rights and creating a silhouette for the building.
The multi-family building will provide a mix of 57 rental and condo units. Windows on the east, west, and north façades allow for light-filled units with unobstructed views of the city. Setbacks on the upper levels will provide green terraces mirroring the micro-gardens springing to life in the park. A neighborhood beer garden is in the works for the building’s ground floor retail space which has direct access from Freeman Alley.
The design of the limestone building brings a positive change for the Lower East Side neighborhood which decades ago served as an urban oasis for working-class families in NYC.
The project team is:
• GF55 partner-in-charge: Shay Alster AIA;
• Developer: Omnia Properties;
• MEP: Ettinger Engineering Associates;
• Structural: Engineering Group Associates (note this is Gennady Saratovsky);
• Environmental: Equity Environmental Engineering, a division of GZA; and
• Geotechnical: Mueser Rutledge Consulting Engineers.
AmTrustRE completes $211m acquisition of 260 Madison Ave.


Behind the post: Why reels, stories, and shorts work for CRE (and how to use them) - by Kimberly Zar Bloorian

Lasting effects of eminent domain on commercial development - by Sebastian Jablonski

AI comes to public relations, but be cautious, experts say - by Harry Zlokower









.jpg)
.gif)
.gif)