News:
Brokerage
Posted: December 21, 2009
Gati of Architecture Studio wins Building Award from the QBBA
William Gati, AIA, of Architecture Studio, received the Building Award from the Queens Bronx Builders Association (QBBA) for the Lawrence Blum, M.D. Ophthalmology, Cataract & Refractive Surgery Center, a 10,000 s/f medical office. It is located on the second floor of a new condo development in Kew Gardens on Metropolitan Ave. and 118th St. above a TD Bank and next door to Montrose Surveying and other commercial and office buildings.
The space includes 20 separate offices, exam and procedure rooms, reception area, operatory, lunch room and eyeglass sales. The original space had exposed concrete walls, floors and ceilings and not much else. They built out the floors, walls and ceilings and provided all interior design and decorating services in addition to construction administration services. They also incorporated energy efficiency and green features, such as insulation, energy efficient lighting and appliances. The space is heated and cooled with a high efficient system.
The project came in on time and under budget and the contractor did not request or receive any change orders. The project was built according to the plans and no as-built plans were necessary because there were no changes from the approved plans. The architect was Architecture Studio.
This project took a while to design. Blum changed locations and wanted to stay at there until he retired, so he had to carefully think about his long-term goals. The acquisition and construction cost has made this project easily affordable for Blum.
Tags:
Brokerage
MORE FROM Brokerage
Meridian Capital Group arranges 10-year retail lease for Mess at 236 West 10th St.
Manhattan, NY According to Meridian Capital Group, Jordan Langer, Noam Aziz and Carson Shahrabani of the firm’s retail leasing team have arranged a five-year lease at 236 West 10th St. in Greenwich Village

Quick Hits
Columns and Thought Leadership

Strategic pause - by Shallini Mehra and Chirag Doshi
Many investors are in a period of strategic pause as New York City’s mayoral race approaches. A major inflection point came with the Democratic primary victory of Zohran Mamdani, a staunch tenant advocate, with a progressive housing platform which supports rent freezes for rent

Behind the post: Why reels, stories, and shorts work for CRE (and how to use them) - by Kimberly Zar Bloorian
Let’s be real: if you’re still only posting photos of properties, you’re missing out. Reels, Stories, and Shorts are where attention lives, and in commercial real estate, attention is currency.
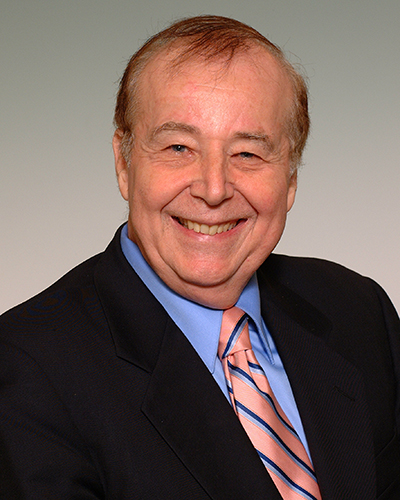
AI comes to public relations, but be cautious, experts say - by Harry Zlokower
Last month Bisnow scheduled the New York AI & Technology cocktail event on commercial real estate, moderated by Tal Kerret, president, Silverstein Properties, and including tech officers from Rudin Management, Silverstein Properties, structural engineering company Thornton Tomasetti and the founder of Overlay Capital Build,
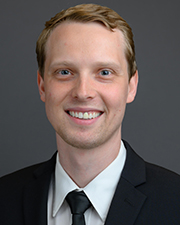
Lasting effects of eminent domain on commercial development - by Sebastian Jablonski
The state has the authority to seize all or part of privately owned commercial real estate for public use by the power of eminent domain. Although the state is constitutionally required to provide just compensation to the property owner, it frequently fails to account




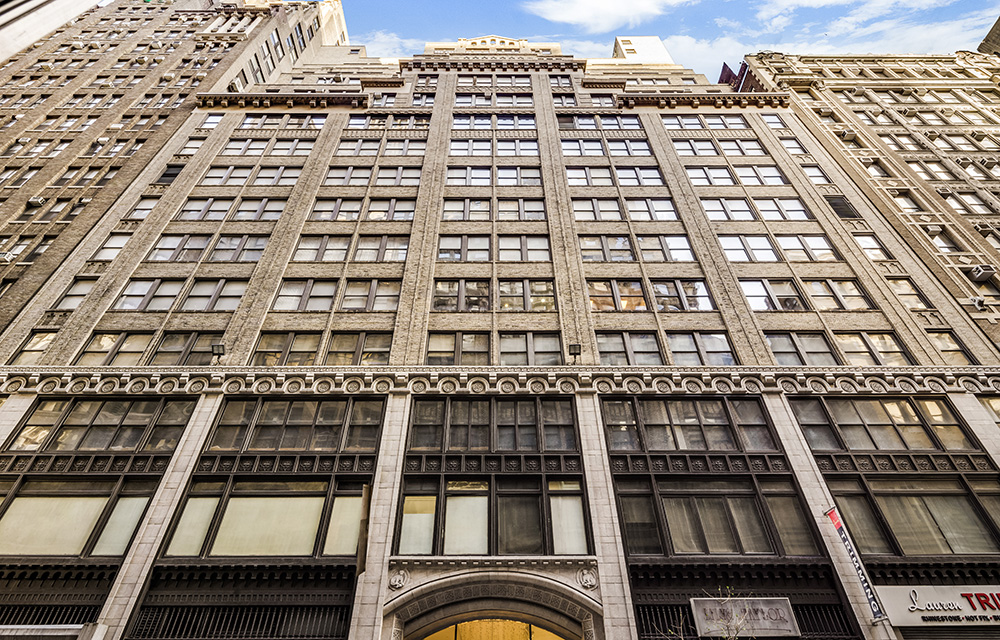
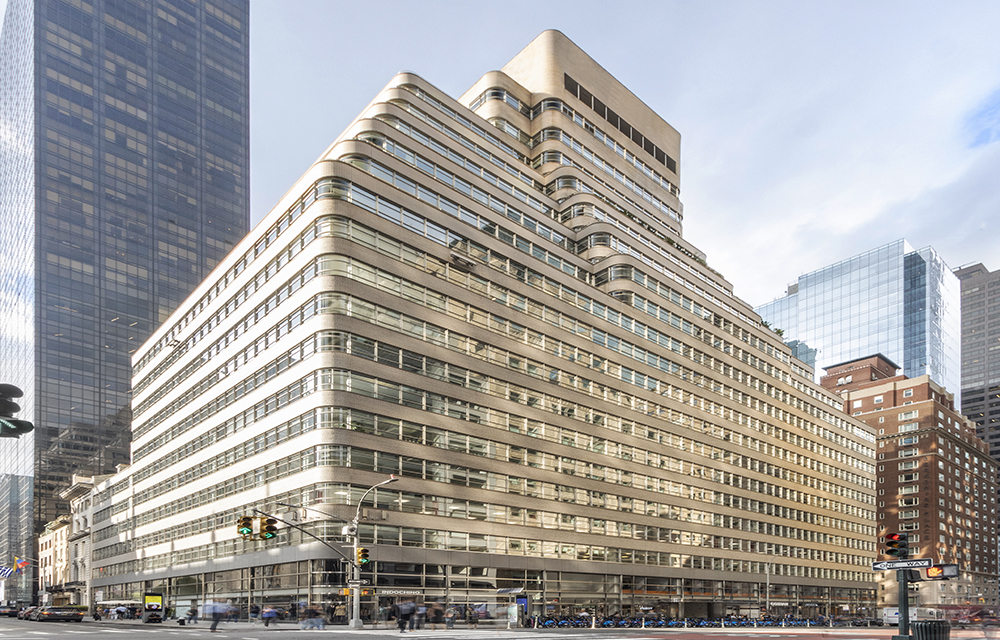
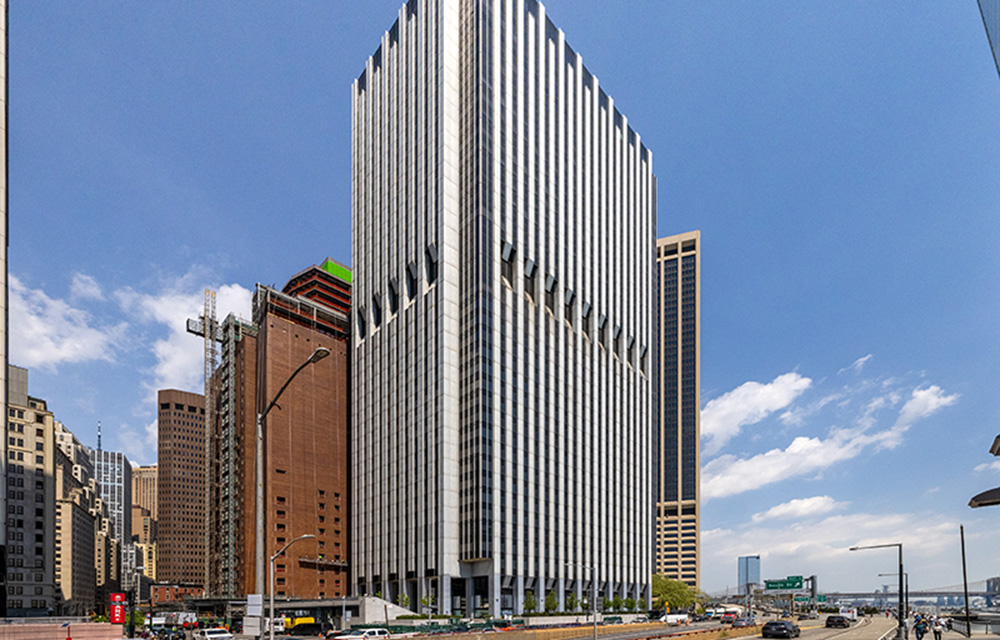

.jpg)

.gif)