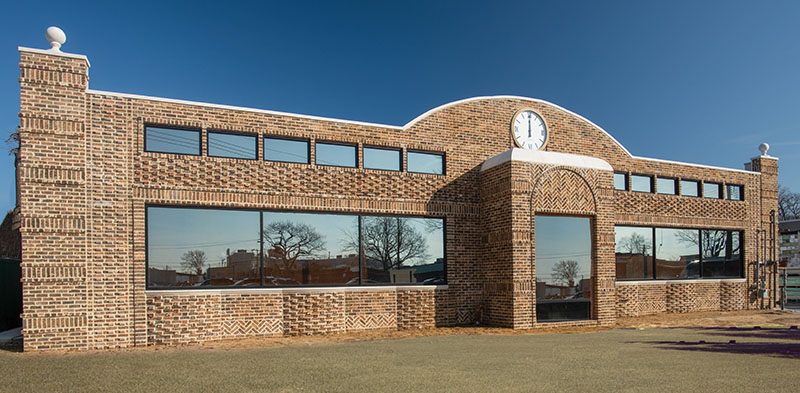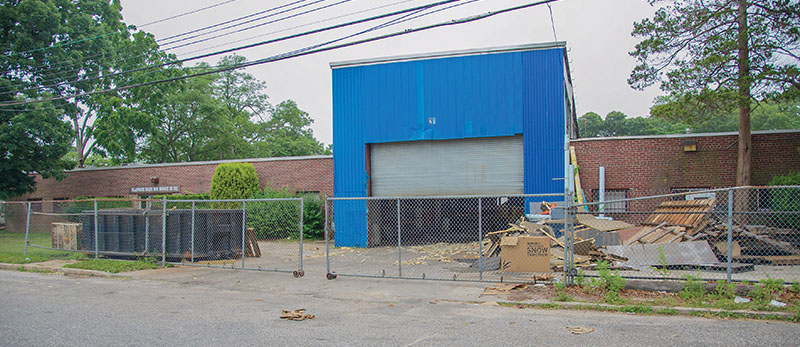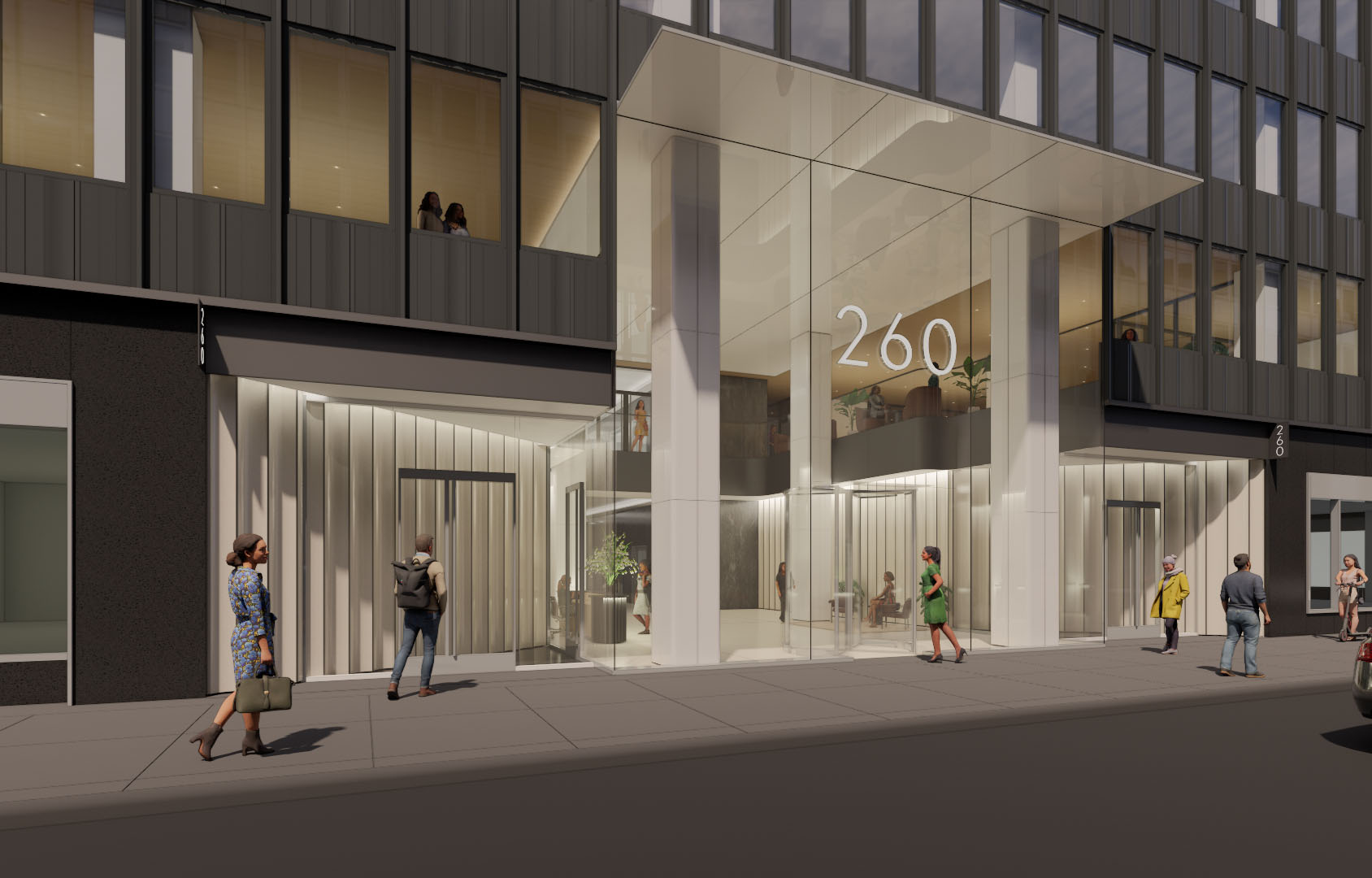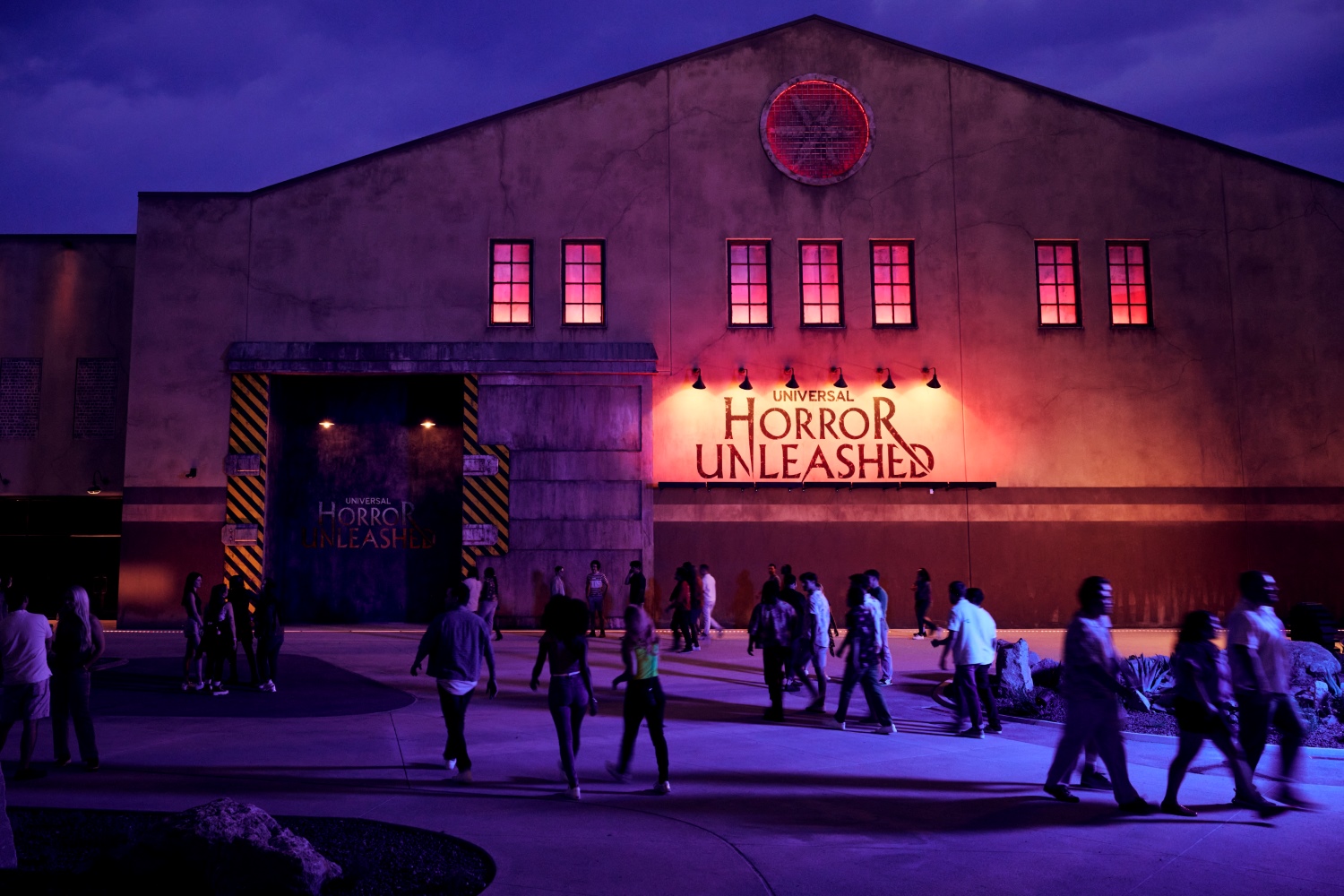Featured Project: A tale of two buildings – Hastings Capital separates two buildings from one in Amityville

Amityville, NY Hastings Capital has separated two freestanding buildings that were joined together by a previous owner, renovating them and completing the renovation of one of the buildings into a handsomely appointed industrial-zoned brick art deco-inspired building.

The two freestanding buildings were originally built in the mid-1960s at 25 and 30 DeForest St. The prior owner, a steel fabricator, enjoined the two buildings while constructing an umbrella-like roof structure in between the two buildings, in order to house two cranes necessary for the shop’s work. The buildings are 10,000 s/f, and 12,000 s/f, respectively. The renovation of 25 DeForest St. is now complete.
While permits had been granted for the original umbrella structure, the prior owner liberally extended the roof, enclosed it, built high ceilings, added a barn-like finish to the space, and created in essence, one building. By the time the two buildings were joined, the roof height was 25 ft. high – with a massive superstructure under the steel. A huge crane ran down through the common area.
To complete the project, the team had to deconstruct the entire two buildings; peel back the roof, extra structure and interior finishes, and dispose of all of the debris, in order to uncover the two original buildings.
In order for Hastings Capital to complete the renovation, CEO Bob Birnbaum worked extensively in order to dissemble 40,000 pounds of steel and dispose of all debris.
“There were thousands of pounds of steel, and debris, and all of it had to be torn out so that my team could complete the project,” Birnbaum said. “I had trucks lined up on my property to cart away the steel,” said Birnbaum, “It was an incredible undertaking.”
For the renovation of 25 DeForest St., the original façade was stripped down to the cement blocks and was replaced with an ornamental brick facade. Birnbaum created the design himself, with the goal of changing the architecture of the building. “We installed all new windows; created a 20-ft. mansard roof appointed with a clock; and installed 6’ x 15’ foot windows in front, to evoke a streamlined Art Deco-style.”
“The brick is alternately patterned in a colonial blend with basket-weave configurations, shadow brick, and bump-outs on the bottom to create texture,” Birnbaum said. “Despite the fact that it will remain an industrial building, we repositioned it, giving it a 21st century update. People want to come to work in a place that feels modern and up-to-date. This is now an attractive spec building, a great place to work, in an industrial-zoned area of Amityville.”
A double door entrance was added, along with a reception area, to provide a welcoming entry. “Employees are comfortable and more productive when the environment is uplifting,” said Birnbaum.
The team also reconstructed the north, west and south sides, with a stucco façade and new windows. “The goal was to enhance the building, adding an element of industrial charm,” Birnbaum said. “Today the building is in the process of being rented as a spec building; the interior finishes are not yet complete,” he said.
Birnbaum credits his team with completing this difficult project – including brick masons Joe and Dominic Caputo, from Caputo Contracting; Ira Levine, attorney; Frank Milicia and Adam Week, from Milicia Electric; RS Painting; Michael’s Mirror & Glass; and project coordinator Vera Spinelli. “The team truly brought this project to fruition,” Birnbaum said. “I could not have done it without them.”
AmTrustRE completes $211m acquisition of 260 Madison Ave.


Strategic pause - by Shallini Mehra and Chirag Doshi

Behind the post: Why reels, stories, and shorts work for CRE (and how to use them) - by Kimberly Zar Bloorian

Lasting effects of eminent domain on commercial development - by Sebastian Jablonski









.jpg)

.gif)