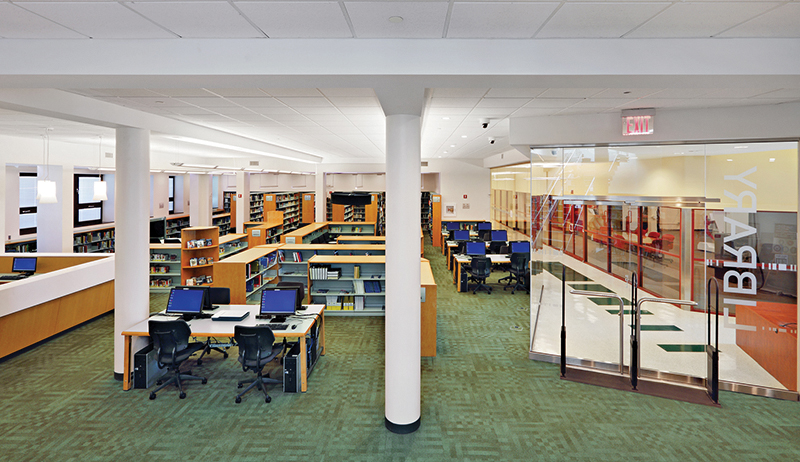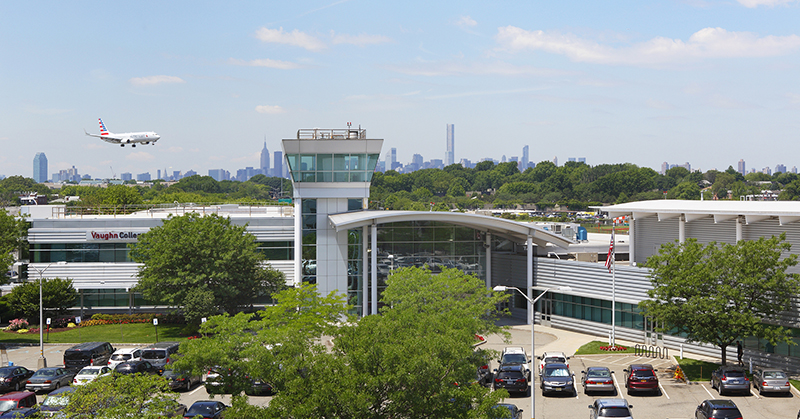Ensign Engineering and John Ciardullo complete Vaughn College project; $2.6 million library and learning center was final phase of $40 million expansion
Flushing, NY Construction manager Ensign Engineering and architect John Ciardullo Associates have completed the new Aeronautical and Academic Library and Teaching and Learning Center at the Vaughn College of Aeronautics and Technology located at 86-01 23rd Ave.
“The new two-story, $2.6 million library and learning center was the final phase of the $40 million multiphased expansion, renovation, and sound mitigation construction program at the college’s main campus,” said Ensign Engineering resident Regina Gallagher Marengo, P.E. “The renovation equipped Vaughn College with expanded and upgraded educational facilities, including the new library, and the robust sound insulation necessary for a college located only 200 ft. from one of LaGuardia Airport’s runways.”
The 83-year-old private college is a cutting edge engineering and technology education hub for more than 1,700 students. It offers master’s, bachelor’s, and associate degree programs in Engineering, Technology, Aviation, and Management. The college was originally established in 1932 in Newark, N.J. and moved to its current location in 1941. The Queens site provided access to LaGuardia Airport, which is situated across the Grand Central Pwy. Continued expansion of the airport resulted in one of its new runways terminating 200 ft. from the school, which, along with low-flying airplanes, increased the noise level to the point of interfering with educational activities.
The initial work focused on providing aircraft noise abatement through augmentation of the college’s exterior envelope, including the roofs, walls, and windows. Due to the extent of the roof construction, the project also had to include replacement of the HVAC infrastructure, as well as related interior construction work beneath the roofs. This provided the college with the opportunity to perform extensive upgrades to the majority of its interiors. Creating the new “learning commons” that house the library and learning center was a key part of the interior redevelopment program. The library is located in a section that previously housed classrooms and offices.
“The new 11,000 s/f library replaced the outdated and insufficient library previously located in a different section of the main building,” said Richard Piacentini, R.A., senior project architect at John Ciardullo Associates. “During the predesign phase, the library leadership expressed the need for more space, additional stacks for the expanding collection, and a large meeting and study area to accommodate students between classes.”
The new library houses the main reading room with stacks and a reference and check-out desk on the ground floor, accessible from the main hallway; an architectural stair with glass and steel handrails, which leads to the second floor; an additional reading and study room with stacks; a periodicals section; and a second floor area with three offices, four enclosed classrooms with 70 computer stations, and a flexible seating area with seven large tables that seat up to 42 patrons. The second floor features a large skylight above the central stair, allowing natural light to reach the main floor.
“The new library is nearly three times larger than the old one, which was only 4,300 s/f,” said John Ciardullo Associates architect Alyson Dunn, R.A., LEED AP BD+C. “It now accommodates not only a traditional library function, but also a collaborative student learning and team project work space, software-based flight simulators, interactive multi-media section for small group learning, and mobile lounge-type seating that allows for casual social interactions.”
“Many students commute to the school daily. Until the new library opened, the campus lacked sufficient study areas with power outlets and Internet connectivity necessary for non-resident students without access to the dormitory facilities,” Dunn said.
The library is designed to hold a collection of 26,300 items. It houses 2,654 linear ft. of shelving and filing space. The construction cost was $242.11 per s/f and the FFE cost was $653,000.
The library’s internal entrance is located at the end of the main hallway of the campus’ main building. The design of the entrance, with an expansive glazed wall and glass door, creates a welcoming, open environment for students walking through to nearby classrooms. The angled, 30-ft.-long, 9’6” high glazing also visually opens up the long hallway. Large graphic signage installed on the glass identifies the function of the space from a distance.
The skylight, fabricated by Linel, was custom designed and engineered for sound isolation. It is tilted away from the airport in order to reduce direct exposure to the sound sources. The skylight is constructed of two layers of one-inch thick laminated glass with an air space between the layers, a solid aluminum frame, and connectors separated from the building’s structure with rubber sound insulators. A semi-translucent “Arctic White” interlayer in the lower lite diffuses the direct sunlight and spreads an even light to the central stair and the surrounding seating areas.
The library features the highest level of finishes within the campus and numerous innovative fixtures, such as the iLight Technologies Plexineon White 1X 6500 LED lighting strips embedded in the ceiling. 86 linear feet of Plexineon’s thin, continuous line of light defines the boundary between two spaces: the central reading area and an outer perimeter that houses tall Biblomodel double-faced steel book shelves with finished wood end panels.
Specialized LED stack lighting, Staq by Fraqtir, bi-asymmetrically illuminates books on both sides of the aisle. Matching Biblomodel lower shelving defines casual reading areas equipped with seating by Coalesse and Steelcase, and separates concentrated study tables and chairs by Worden. Large cylindrical LED fixtures by Delray Lighting highlights the additional study and lecture space behind the central staircase.
Library Interiors fabricated the custom circulation desk. The location of the circulation desk provides unobstructed views to the stacks, study areas, and the glass entrance door, an important layout solution that allows the librarians to easily oversee the entire space and manage the multiple functions of the library. The subtle pattern and warm color of the carpet by Tandus visually unify the two floors of the library and the learning resource center.
The design team installed a new elevator within the library space, which previously didn’t provide access to the second floor to people with disabilities. The elevator shaft wall is covered with blue handmade tiles by Heath Ceramics. The deep Opal Pacific color of the glaze is enhanced and highlighted by the EcoSpec Liner continuous lighting soffit above.
“The exterior renovation of the brick building, where the new library is located, aimed at both sound mitigation and unifying the architecture of the campus built over the period of 65 years,” said Gallagher Marengo. “The redesign included removal of the pre-existing roof and construction of new heavy concrete roof with an air space to insulate against vibration. The construction crews replaced the roof above the library while work was continuing inside the space. In order to protect the interior from the elements while a large section of the roof was removed and replaced, Ensign developed a temporary water protection system that incorporated water catchers and drains directing precipitation away from the building.”
The lightweight gypsum material of the original roof was replaced with normal weight concrete and four-inch composite concrete slabs. In order to increase the bearing capacity of the existing steel frame, the Ciardullo team added Nelson shear studs to the original steel. In addition, supplementary steel plating increased the strength of some columns and beams. The composite structural slab provides the support for an additional 4” normal weight acoustic concrete slab system constructed on a half-inch plywood and a two-inch rubber EAFM isolators placed on two-foot centers. This two-slab design allows the upper slab to absorb the airplane engine noise without transmitting the vibrations to the structure below.
The new exterior perimeter wall system for the older section of the campus structure features metal paneling, which matches the look of the 1997 expansion. This paneling conceals a new acoustically isolated exterior wall behind it. New face brick was added outside the original masonry in selected areas to visually reflect the history of the building. The size and number of windows were reduced. The crews filled the openings were with masonry blocks and installed smaller windows to reduce noise penetration.
The new interior wall system features an isolated acoustical gypsum wall assembly that consists of rubber isolation clips attached to the original brick wall. The gypsum sections have a mass that is twice that of a regular gypsum sheet wall. The exterior of the gypsum sheet walls feature two layers of 5/8-inch-thick exterior gypsum board sheeting installed on 3 and 5/8-inch isolated steel studs. Steel studs were attached to the structure with acoustical rubber clips.
The exterior walls feature three kinds of metal panels: quarter-inch composite aluminum panels around the windows; 3.5-inch-thick horizontal Centria MRI 36 metal panels; and two-inch-thick Centria Slab Metal Panel with an architectural accent around the west end of the building, which is visible from the nearby highway and the airport.
The renovations were financed from two sources. Vaughn received grant funds totaling approximately $32 million from the Federal Aviation Administration (FAA) and The Port Authority of New York and New Jersey (PANYNJ) to soundproof the building. In addition to grant financing, Vaughn invested $7 million from its own funds.
The design and construction team included Ensign Engineering, which served as construction manager; architect, structural engineer, and soundproofing designer John Ciardullo Associates; library furniture design consultant Library Interiors, Inc.; civil engineer Langan Engineering and Environmental Services; mechanical, electrical and plumbing (MEP) engineer DVL Consulting Engineers; and acoustical consultant Peter George Associates.
Eight things every new NYC apartment board member should do in their first 100 days in office - by Yotam Cohen


Strategies for turning around COVID-distressed properties - by Carmelo Milio










.gif)

.gif)
.jpg)
.gif)