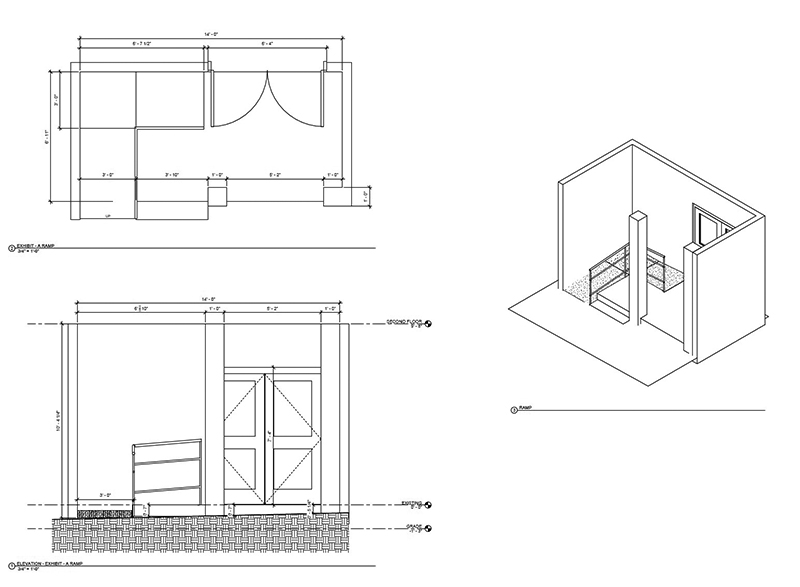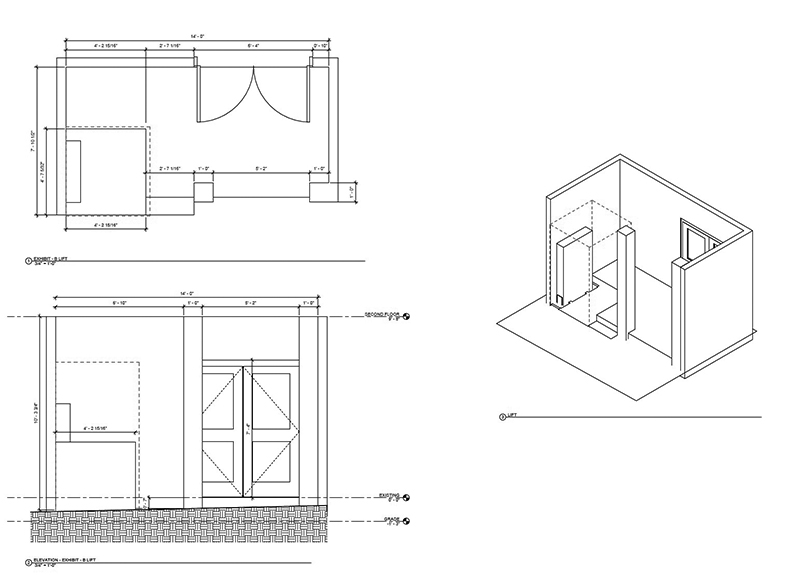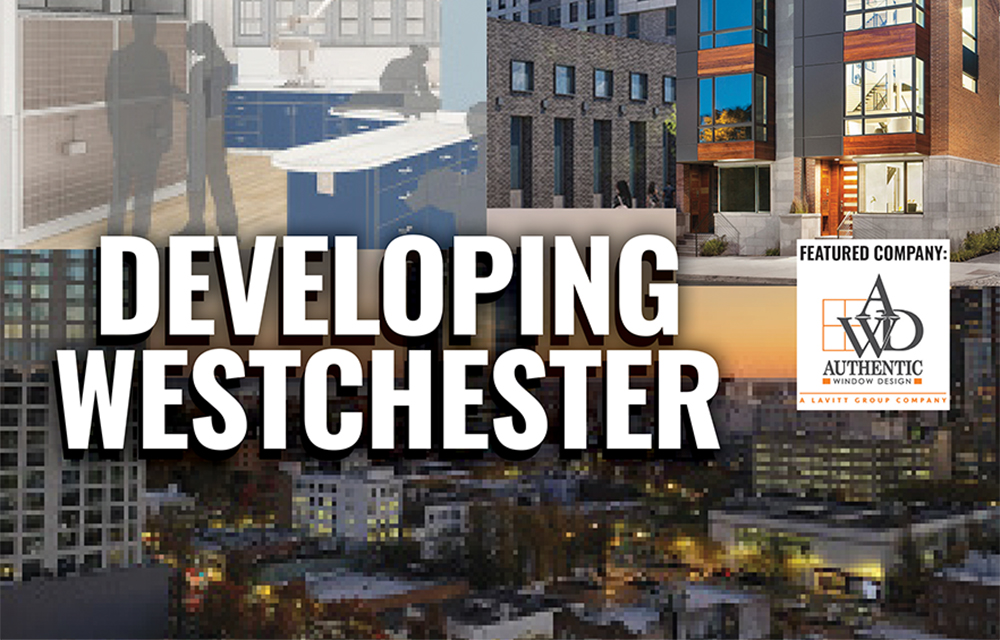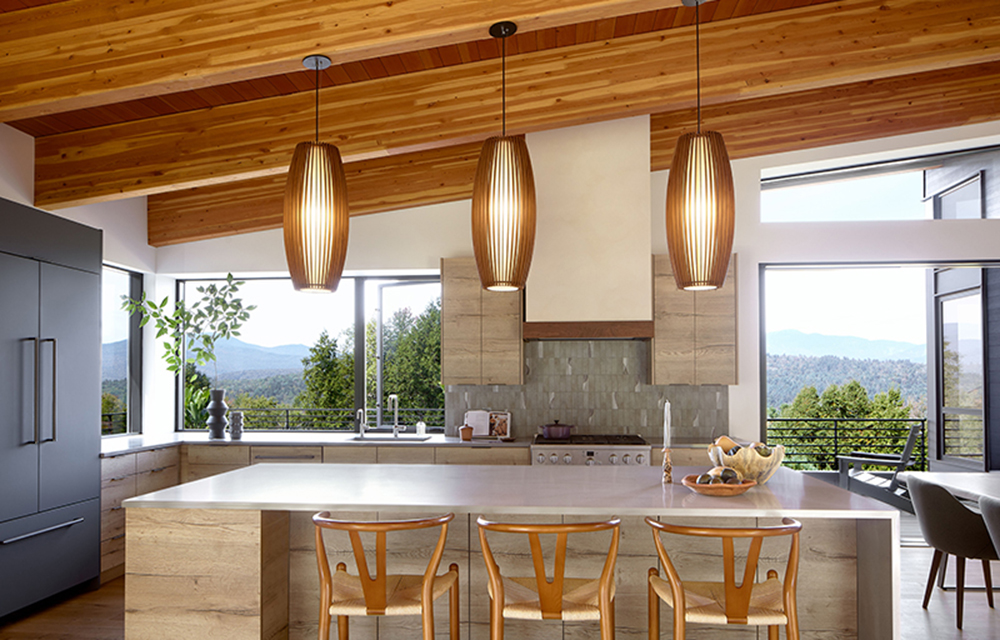Enhancing accessibility: ADA compliance solutions for real estate - by William Gati

As the real estate community continues to develop and innovate, one crucial factor that property owners must address is accessibility. Accessibility in the built environment is a paramount concern that impacts millions of individuals with disabilities daily. The Americans with Disabilities Act (ADA) was established in 1990 to ensure that individuals with disabilities have equal access to public settings. Building entrances are a focus for ADA compliance since they are frequently many individuals’ primary contact points. Numerous buildings in New York City need to be modified to become ADA-compliant; a recent expert examined the entrance to a mixed-use building in Murray Hill, Manhattan, that violated ADA standards due to a single step with an uneven rise. The entrance currently features a single step with an uneven rise of 5-7 inches, making it non-compliant with the ADA. The expert, a licensed architect specialized in ADA compliance, was asked to provide recommendations for making the entrance accessible.

The expert proposed two solutions for bringing the entrance into compliance with ADA standards:
1. Installing ADA-compliant ramp. When installing an ADA-compliant ramp at a building entrance, it’s essential to ensure that the ramp meets specific requirements for maximum accessibility for individuals with disabilities, including maximum slope ratio, width, landings, handrails, edge protection, and surface.
a. Ramp slope: Must not exceed a 1:12 slope ratio (12 inches long for every inch of rise.) This ensures that individuals using mobility devices such as wheelchairs can ascend and descend the ramp safely.
b. Ramp width: Must be at least 36 inches to allow for comfortable passage.
c. Ramp landing: Must be at least 60 inches in length and width and provide a safe, stable area for individuals to maneuver their mobility devices.
d. Ramp handrails: Must have handrails on both sides, which must be between 34 and 38 inches high and provide a firm, stable grip for individuals using the ramp.
e. Ramp edge protection: Such as curbs or railings, must also be installed to prevent individuals from accidentally rolling or slipping off the ramp.
f. Ramp surface: Must be slip-resistant and provide a smooth, stable surface for individuals using mobility devices. This can be achieved using concrete, asphalt, or composite decking.
This proposed solution of installing a compliant L shape ramp at the entrance would involve having a landing rest at the turning point leading to the main entrance and removing a handrail that belongs to an adjacent ramp. The estimated cost of this solution is $15,000-$20,000, with a construction timeline of two weeks.

2. Installing an electric wheelchair lift. Lifts must meet specific requirements for platform size, weight capacity, controls, and safety features.
a. Platform size: Must be at least 36 inches by 54 inches to allow for comfortable passage.
b. Weight capacity: Must be at least 750 pounds to accommodate the individual and their mobility device.
c. Controls of the lift: It must be operable by individuals with limited mobility, including those with hand dexterity issues, and must be placed at a height accessible from both the standing and sitting positions.
d. Safety features: Must have non-slip flooring, side flaps to prevent individuals from accidentally rolling off the platform, and emergency stop and alarm systems.
This solution may be necessary when there is limited ramp construction space. The cost and timeline for installing a lift can vary depending on factors such as the lift’s size and weight capacity, the installation’s location and complexity, and any necessary modifications to the building structure. The estimated cost of installing a lift is $20,000-$30,000, with a construction timeline of one week.
Both solutions were analyzed and discussed in terms of cost, construction timeline, and overall suitability for the property. While both options would make the entrance ADA-compliant, the expert recommended the ramp as the most suitable solution due to its user-friendly solution for people with mobility issues, as it provides a gradual slope that can be navigated by those using wheelchairs, walkers, or other mobility aids. In contrast, a lift may be more challenging for some individuals and could be subject to mechanical failure or require more regular maintenance.
Ensuring that real estate is accessible to all individuals is a critical responsibility for property owners and managers; incorporating ADA compliance into a property like the one discussed. This examined case demonstrates how expert analysis can identify the best ADA compliance solutions for a specific property; by implementing the recommended ramp, the entrance will provide improved accessibility for individuals with disabilities, thus fostering inclusivity within the built environment. Taking the time to consult with experts and make necessary modifications to buildings and make spaces accessible is not only the right thing to do, but it can also positively impact the enhancement of the value of their properties, attract a broader range of tenants and customers, and promote a more equitable and just society.
William Gati is principal of Architecture Studio, Kew Gardens, N.Y.
Over half of Long Island towns vote to exceed the tax cap - Here’s how owners can respond - by Brad and Sean Cronin


How much power does the NYC mayor really have over real estate policy? - by Ron Cohen

The strategy of co-op busting in commercial real estate - by Robert Khodadadian

Oldies but goodies: The value of long-term ownership in rent-stabilized assets - by Shallini Mehra







.png)


.jpg)
.gif)