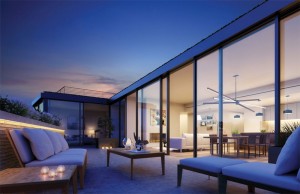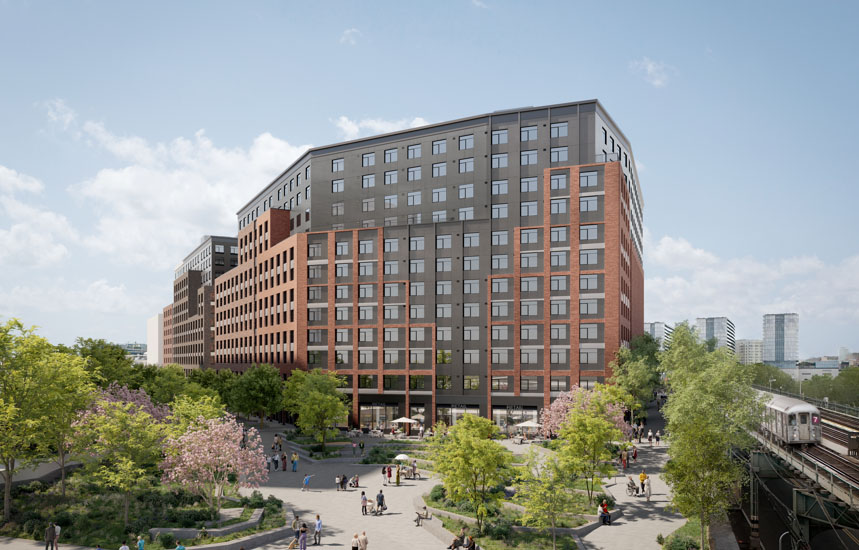News:
Owners Developers & Managers
Posted: January 8, 2016
DNA Development's 280 Marks Avenue condominium is 50% sold
Brooklyn, NY According to leading New York real estate development company, DNA Development LLC, 280 St. Marks Ave., a locally-inspired condominium situated in the Prospect Heights neighborhood, has 50% of its residences in contract.
The 32-unit, five-story building, which features interior design and exterior architecture by DXA Studio, achieved this milestone just six weeks after debuting at the beginning of November. TOWN New Development is the exclusive sales and marketing agent for the property.
“The sales activity at 280 St. Marks Ave. has been exceptional, and the interest speaks volumes about the quality of the product,” said David Berger, partner at DNA Development.
Alexander Sachs, partner at DNA Development, and a Prospect Heights resident himself, said, “Buyers are falling in love with 280 St. Marks Avenue, particularly how the design, amenities, unique features and private outdoor spaces differentiate the building from other new developments in the area. The positive response we have received so far is indicative of how we strive to exceed buyer expectations.”
With a brick façade constructed to showcase Prospect Heights’ evolution, each interior of 280 St. Mark’s one, two, three and four bedroom homes is flooded with light, and opens out to a private outdoor space, varying from a secluded backyard or terrace, to a balcony or private roof deck with sweeping views. The layouts of these graciously sized homes feature custom accents created by local craftsman.
“Offering a unique blend of sophistication, comfort and culture, buyers have not only been impressed by the project itself, but by the Prospect Heights community and the close proximity to Manhattan and Prospect Park,” said Eric Sidman of TOWN New Development. “Walk one way, and you have sites like Grand Army Plaza, Prospect Park and The Botanical Gardens. Walk the other, and the B/Q and 2/3 trains offer quick and easy access to the city.”
Additionally, 280 St. Marks offers over 5,000 s/f of amenities, including a colorful children’s room, fitness center, ground floor bike room, underground garage with parking spaces for purchase, doorman service, private storage space, and a resident’s lounge that includes a communal table by Brooklyn woodworker Brian Klotz. The resident’s lounge opens out to a large landscaped garden, with entertainment, grilling and seating areas. Furthermore, residents can also enjoy a stunning view of Manhattan from an expansive common roof deck.
As part of the 15,006 s/f of private outdoor space, the five-story structure features duplex townhouses that include private patios or backyards with gas grills. Six penthouses come equipped with floor-to-ceiling windows and sliding doors that open onto spacious terraces with outdoor water and gas grilles and/or private roof top terraces. Several penthouses also feature EcoSmart bioethanol fireplaces for a warm, welcoming ambiance.
Construction of 280 St. Marks is expected to be complete in early 2017. The sales gallery is now open at 631 Vanderbilt Ave., between St. Marks Ave. and Prospect Place. 280 St. Marks residents will also benefit from a 15-year 421a tax abatement.
MORE FROM Owners Developers & Managers
Related Cos. and Sterling Equities open housing lottery for Willets Point Commons
Queens, NY Queens Development Group (QDG) – a joint venture between Related Companies and Sterling Equities – in partnership with the New York City Department of Housing Preservation & Development

Quick Hits
Columns and Thought Leadership

The CRE content gap: Why owners and brokers need better digital narratives in 2026 - by Kimberly Zar Bloorian
As we head into 2026, one thing is clear: deals aren’t won by who has the best asset; they’re won by who presents it best. Yet many owners, operators, and brokers are entering the new year with outdated photos, inconsistent branding, and limited digital presence. This

Strategies for turning around COVID-distressed properties - by Carmelo Milio
Due to the ongoing pandemic, many landlords are faced with an increasing number of distressed properties. The dramatic increase in unemployment and reduction in income for so many has led to a mass exodus out of Manhattan, an increase in the number of empty rental units







.gif)

.gif)
.jpg)
.gif)