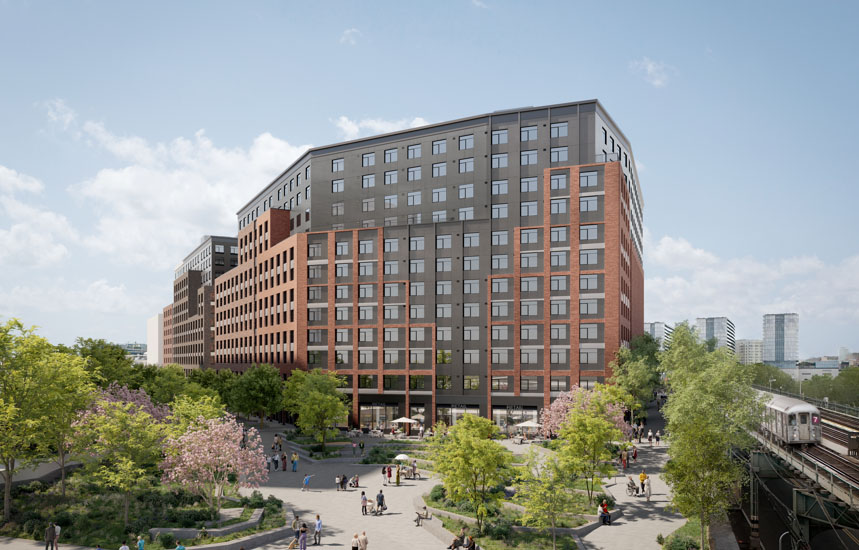Disaster strikes! What next? Making a plan to regain a sense of normalcy and restore your life - by Alan Jalon

The Falcon Group
Often in our lives, we are faced with challenging moments such as enduring and surviving a disaster. Sometimes there is time to prepare, while other times disasters occur suddenly and define a moment in time. Regaining a sense of normalcy and restoring your life requires a plan.
Disasters can range from storms, fires, floods or earthquakes. No matter what type of disaster, the first step is evaluation. Reviewing the extent of damages assists in determining the scope of repair and associated costs. Depending on the scale of the disaster, some may have a minor impact and require only cosmetic repairs. However, some disasters could affect major building and structural components and take several years to restore or rebuild. Understanding the full scope and cost implications of either scenario is vital to making the right decisions.
Depending on the severity of the damages, you may engage several building industry professionals, such as architects, engineers and other building specialists, in order to determine the scope of repairs. In most cases, remediation is the most economical way to proceed as it reuses unaffected building components. In some cases, the building may be beyond repair and require a full re-build. A licensed design professional, such as an architect or engineer, can help in this determination. Typically, a full rebuild is necessary if the structure has been severely compromised. High repair costs may sway the building owner or stakeholders to execute a full rebuild. In either case, an architect and engineer can provide assistance during the evaluation process by determining scope of work for cost estimates.
Once a disaster has hit, clean up and debris removal is necessary to allow proper evaluation of the building. During the evaluation phase, an architect or engineer will document the extent of damage but also review various structural elements like columns and/or foundation walls. The design professional may require further removal of building components to obtain the necessary visual access. In some cases, testing of certain components may be required to determine their structural integrity. If severe irreparable structural damage is sustained, a full rebuild may be the most economical path to restoration.
Whether a major renovation or full rebuild is required, construction documents will need to be prepared to execute repairs or new construction. This may require the collaboration of several architects and engineers. The new building design may require additional components not included in the original design, like elevators or a fire suspension system. The new construction would also be subject to updated and stricter building codes and will need to adhere to the American with Disabilities Act (ADA). Updated building codes may require the new design to reduce or eliminate spaces to allow for the addition of some components or other upgrades.
After the dust has settled, you may find yourself inclined to limit your exposure to disasters. While stopping disasters is impossible, it is possible to be better equipped for the next problem. While building codes may help create more efficient and resilient buildings, upgrading materials or exploring different construction methods or design, such as exterior wall performance, may be prudent. Licensed design professionals can provide options.
These options could include items to improve the overall integrity of the building. For example, buildings could be constructed of more fire-resistant materials or raised on pilings to avoid rising waters. Egress could be improved by incorporating a better fire resistance or widening egress corridors, adding area of refuges at stairways and providing more points to the exterior. Updated building codes may dictate some of this, but the design professional could improve on the code required minimums if the building has unique conditions, such as in an assisted living facility. Structure could be made stronger to combat damaging winds. Buildings could become more self-sustaining using alternate power generation, such as generators. With so many changes executed after a disaster, a community may want to update their reserve study for these purposes to capture the modern and additional equipment or components. This will ensure that the community is adequately funded.
Building owners may also want to review operating costs, maintenance and other building-related budgets. Constructing with current codes may increase overall building performance and reduce monthly operational costs. This may help endure the higher initial costs for materials and technology.
The process of disaster management is simple in theory but complex in execution. All disasters require evaluation, restoration and planning to reduce the impact of the next disaster. Integrating the various components to execute a solution is involved and will require a coordinated team of building industry professionals to be successful and help you overcome any disaster.
Alan Jalon, RA, AIA, LEED AP is a senior architect at The Falcon Group, Bridgwater, N.J.
Related Cos. and Sterling Equities open housing lottery for Willets Point Commons


The CRE content gap: Why owners and brokers need better digital narratives in 2026 - by Kimberly Zar Bloorian







.gif)

.gif)
.jpg)
.gif)