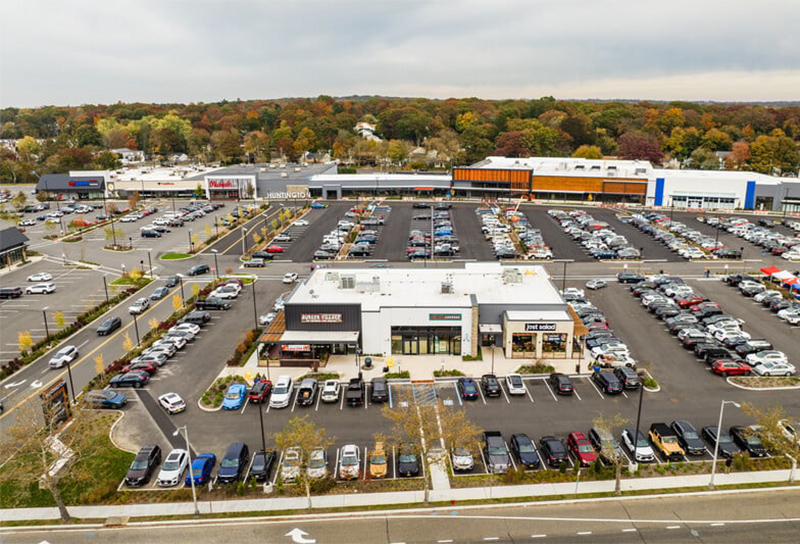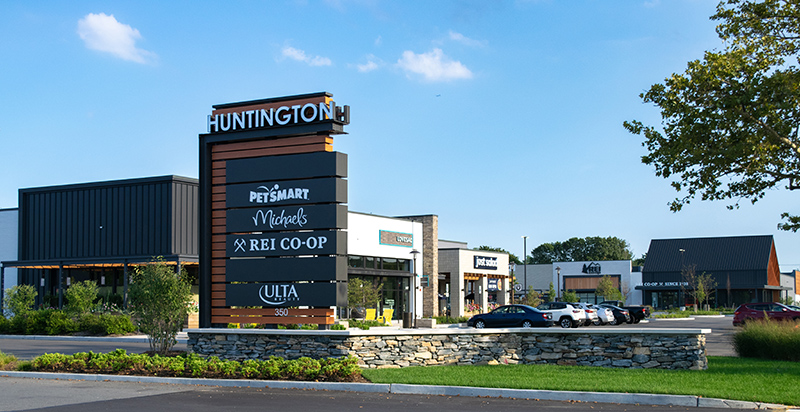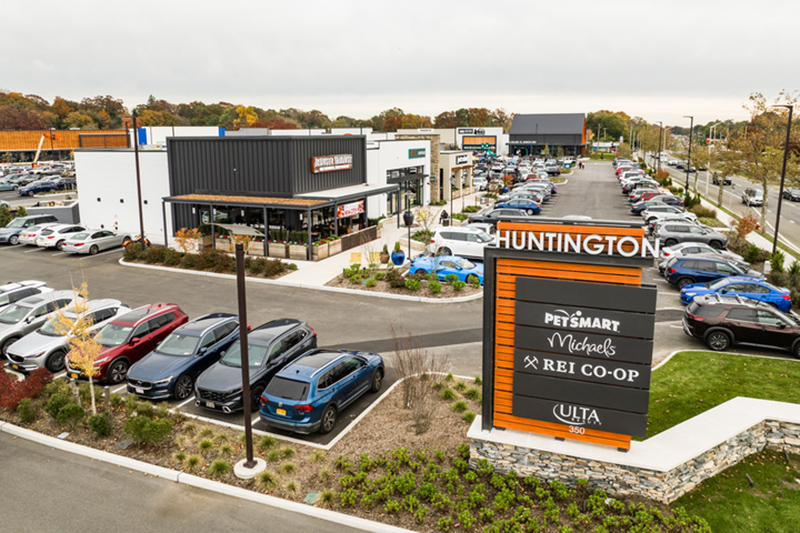

Huntington, NY The planning and designing of Huntington Shopping Center was developed with the gained knowledge that with the ever-increasing competition from online shopping, retailers must rely on experiential design and placemaking to drive traffic to shopping centers and incentivize visitors to spend more time on-site. The concepts of experiential design tap into the human need to socialize and gather, creating spaces that shoppers crave through interactive retail environments. To this end, the renewed, reimagined, Huntington Shopping Center offers the possibility of retail environment seasonal experiences like cooking classes, pop up shops and specialty food stores.
The re-design of the Huntington Shopping Center delivers a visual theme that is more reflective of a town square than a suburban mall. The new motif includes gabled roofs, warm wood accents on store façades, courtyards with abundant seating, wide pedestrian walkways, verdant landscaping, and renovated parking areas with clear way-finding signage. In the heart of Huntington’s main retail corridor, this redevelopment is a scenario of transformation, development, and the expectation of a dynamic commercial landscape.


Located next to Walt Whitman Mall on Rte. 110, the new Huntington Shopping Center features six buildings with 277,000 s/f of retail space on 21 acres. A project of this nature aims to integrate itself into its surroundings by respecting the scale of the area. Owned and managed by Federal Realty Investment Trust, the redevelopment entailed the renovation of three existing standalone buildings (including one with an addition), the demolition and replacement of a two-story building with a one-story building, and the design of two new standalone buildings.
Redevelopment of the center included the construction of a new Whole Foods Market, all new storefront façades for new and existing tenants, repairs to the existing surface-level parking lot, the installation of benches and public seating, and three new vehicular and pedestrian entrances.
The transformation of Huntington Shopping Center draws premier brands that, together, create a must-visit retail destination. Tenant spaces are strategically curated to provide essential services to the community. It is the new home of PetSmart, ULTA, Michaels, REI, Whole Foods Market, Williams Sonoma, The Container Store, J.Crew, Vision Works, Verizon, LoveSac and BFT Fitness.
.jpg) The idea of food courts has now been replaced with higher-end restaurants and mid-market options. Various dining and service options include Just Salad, Burger Village and Paris Baguette. A high percentage of the center is devoted to food & beverage tenants which seasonally connect to the outdoors with robust café seating that take in the pathways and shelter within periodic pocket-parks. The pedestrian experience offers many choices for shoppers to rest, gather, and engage with products as they approach the storefronts.
The idea of food courts has now been replaced with higher-end restaurants and mid-market options. Various dining and service options include Just Salad, Burger Village and Paris Baguette. A high percentage of the center is devoted to food & beverage tenants which seasonally connect to the outdoors with robust café seating that take in the pathways and shelter within periodic pocket-parks. The pedestrian experience offers many choices for shoppers to rest, gather, and engage with products as they approach the storefronts.
Situated next to a regional mall, the center supplements rather than competes with the mall’s offerings. The core premise of the architectural design is to bring the customers to the site for day-to-day necessities such as groceries, pet supplies, and home goods, but to seduce them into staying to discover other retail offerings. Architecturally, this is achieved by offering an attractive and welcoming pedestrian experience executed in style that is relatable and uplifting to the community. Meandering among the buildings are wide sidewalks and pathways that provide shelter and respite.
A wealth of updates to landscaping was designed throughout the project. The most notable change is a 40-foot landscape buffer on the New York Ave. side of the property where there previously sat as an unsightly dumpster-laden ground.
Huntington Shopping Center has remained open and operational throughout the redevelopment process, a testament to careful planning and execution. This is a retail center of the future, based around consumer experiences that go well beyond traditional shopping.
Project Team:
Developer Federal Realty Investment Trust
Owner’s Rep Development Management Group, LLC
General Contractor EW Howell Construction Group
Architect SBLM Architects, P.C.
Civil Engineer R & M Engineering
MEP Engineer MG Engineering D.P.C.
Structural Engineer TDM Consulting Engineer, P.C.
Landscape Architect Halvorson | Tighe & Bond Studio
Electrical Contractor: Gordan L. Seaman Inc.
Mechanical Contractor: Jillian Mechanical Corporation
Plumbing: Lakeville Pace Mechanical
Landscaping: Sipala Landscape Services
Alumn. & Glass: Action Store Fronts, Inc.
Site Development: All Island Excavating
Concrete: Anchormen Construction LLC
Structural Steel: Babylon Iron Works, Inc.
Exterior Carpentry: Evian Construction Corp.
Roofing: FM Construction Group LLC.
Masonry: Giaquinto Masonry Inc
Traffic Signal: Hinck Electrical
Painting: Keller Painting Corp.
Carpentry: Paz Acoustics Inc.
Demolition: Statewide Demolition Corp..
NYREJ’s Developing Westchester Spotlight is Out Now!
Explore our Developing Westchester Spotlight, featuring exclusive Q&As with leading commercial real estate professionals. Gain insight into the trends, challenges, and opportunities shaping New England’s commercial real estate landscape.




