News:
Brokerage
Posted: February 25, 2008
Developers Hayes and Benson receive final site plan approval on 24-unit, $11m condo project
Twenty-four luxury condominiums will be built in a two-story, white clapboard-style building that resembles a genteel southern mansion.
Developers David Hayes and Michael Benson received final site plan approval from the Colonie planning board December 18th to build the condos on the site of the former Eamonn's Loudon House at the intersection of Menands and Schuyler Rds.
The former pub, which closed in 2004 and was badly damaged by fire a year later, will be demolished to make way for the condominiums, to be called The Loudon House.
The 1,600 s/f to 2,900 s/f condominiums will be sold individually. They are under one roof in a building whose design was inspired by Mt. Vernon, George Washington's country estate in Virginia.
The developers want the condominiums to blend in with one of the region's most exclusive communities.
"Our target market is to build a luxury unit for empty-nesters," said Hayes, co-owner of M.M. Hayes Co. Inc., a labor-management software firm in Menands. His partner, Benson, owns BCI Construction in Albany.
They expect the buyers will include retired and semi-retired executives who live in town, golf at either of the two nearby country clubs - Schuyler Meadows and Wolfert's Roost - and spend part of the year in warmer climates. These buyers want to live in town during the spring, summer and fall, but not in a big house, Hayes said.
Hayes and Benson are so confident about demand they're not going to market the condos through a real estate agent. They expect construction to begin in the spring and take about a year.
Construction costs are about $11 million, not including furnishings, soft costs and land acquisition. Hayes bought the 2.1-acre parcel in December 2005 for $390,000 and an adjoining, one-third an acre lot for $102,000.
The building will have a reddish roof, tall white columns gracing the front entrance, black window shutters, dormers and a cupola. The architect, Ken Syvertsen of Syvertsen Architecture PLLC in Clifton Park, specializes in historic recreations and new urbanism design.
Among the features will be a brick and wrought-iron fence surrounding the property, extensive landscaping, an outdoor blue stone patio for grilling, an exercise room and a 36-space underground parking garage, to satisfy the concerns of neighbors who don't want to see a bunch of cars filling a surface lot.
The interior floors will be made of five inches of concrete topped by a layer of cork to deaden any sounds between the condominium units.
The developers are even looking at the possibility of using biometric-controlled elevators. Owners would step onto the elevator, press their thumb against a computer screen and be taken to the correct floor.
Hayes spent a considerable amount of time over the past 18 months meeting neighbors to talk about the designs and gauge their interest in the condos. The feedback convinced him and Benson to make several changes, including eliminating an upscale steak restaurant they had planned for the ground floor.
The restaurant worried neighbors who remembered the rowdy, college-aged crowds who used to drink at the pub, Hayes said.
"People are eager to get that building down," Hayes said of the fire-damaged Eamonn's Loudon House.
Tags:
Brokerage
MORE FROM Brokerage
Hanna Commercial Real Estate brokers Agri-Plastics 64,000 s/f manufacturing facility lease at Uniland’s 2 Steelworkers Way
Lackawanna, NY Agri-Plastics, a global leader in the manufacturing of plastic products for agricultural, industrial, recreational, environmental, and home industries, has signed a 64,000 s/f lease to open a

Quick Hits
Columns and Thought Leadership

Lasting effects of eminent domain on commercial development - by Sebastian Jablonski
The state has the authority to seize all or part of privately owned commercial real estate for public use by the power of eminent domain. Although the state is constitutionally required to provide just compensation to the property owner, it frequently fails to account
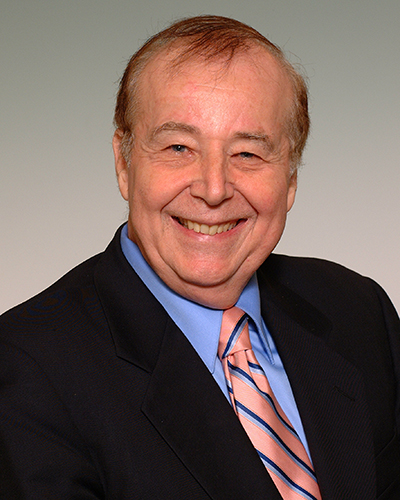
AI comes to public relations, but be cautious, experts say - by Harry Zlokower
Last month Bisnow scheduled the New York AI & Technology cocktail event on commercial real estate, moderated by Tal Kerret, president, Silverstein Properties, and including tech officers from Rudin Management, Silverstein Properties, structural engineering company Thornton Tomasetti and the founder of Overlay Capital Build,

Behind the post: Why reels, stories, and shorts work for CRE (and how to use them) - by Kimberly Zar Bloorian
Let’s be real: if you’re still only posting photos of properties, you’re missing out. Reels, Stories, and Shorts are where attention lives, and in commercial real estate, attention is currency.

Strategic pause - by Shallini Mehra and Chirag Doshi
Many investors are in a period of strategic pause as New York City’s mayoral race approaches. A major inflection point came with the Democratic primary victory of Zohran Mamdani, a staunch tenant advocate, with a progressive housing platform which supports rent freezes for rent


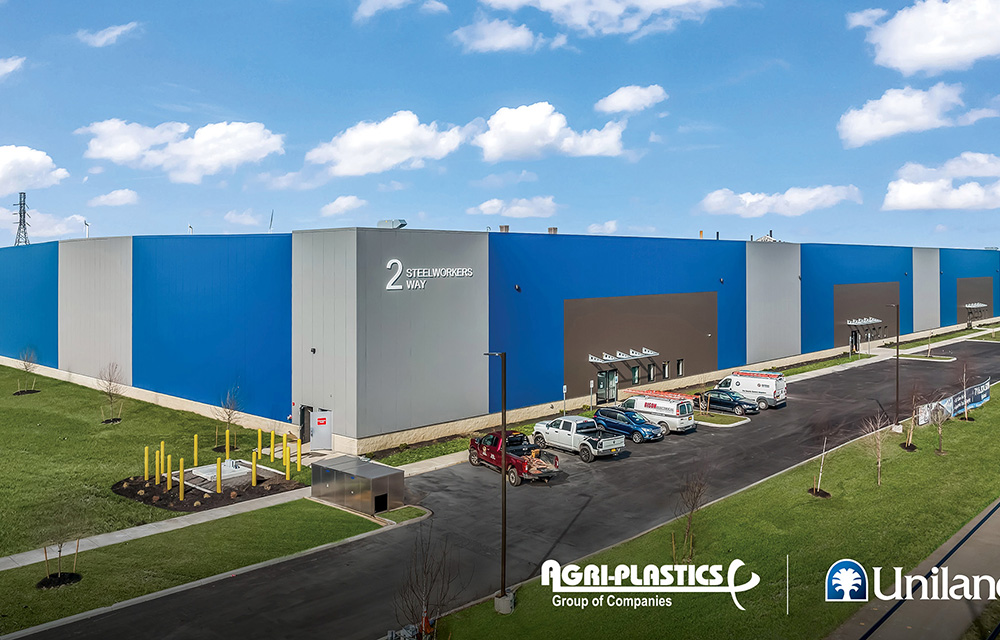
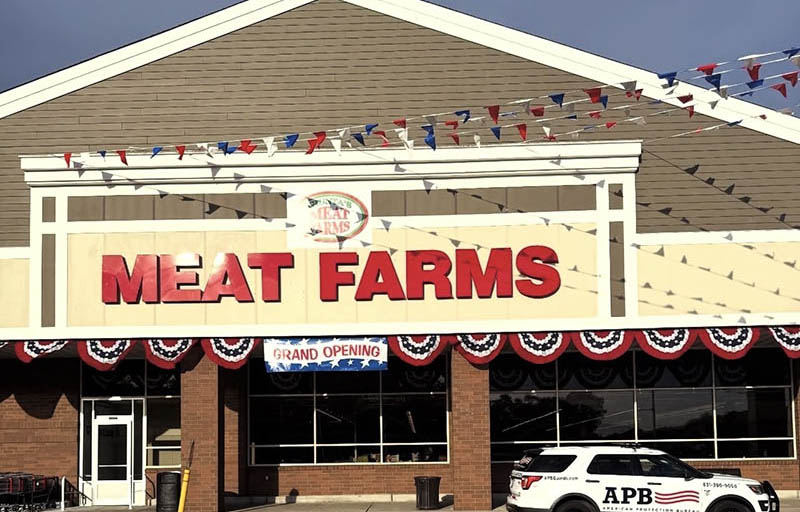
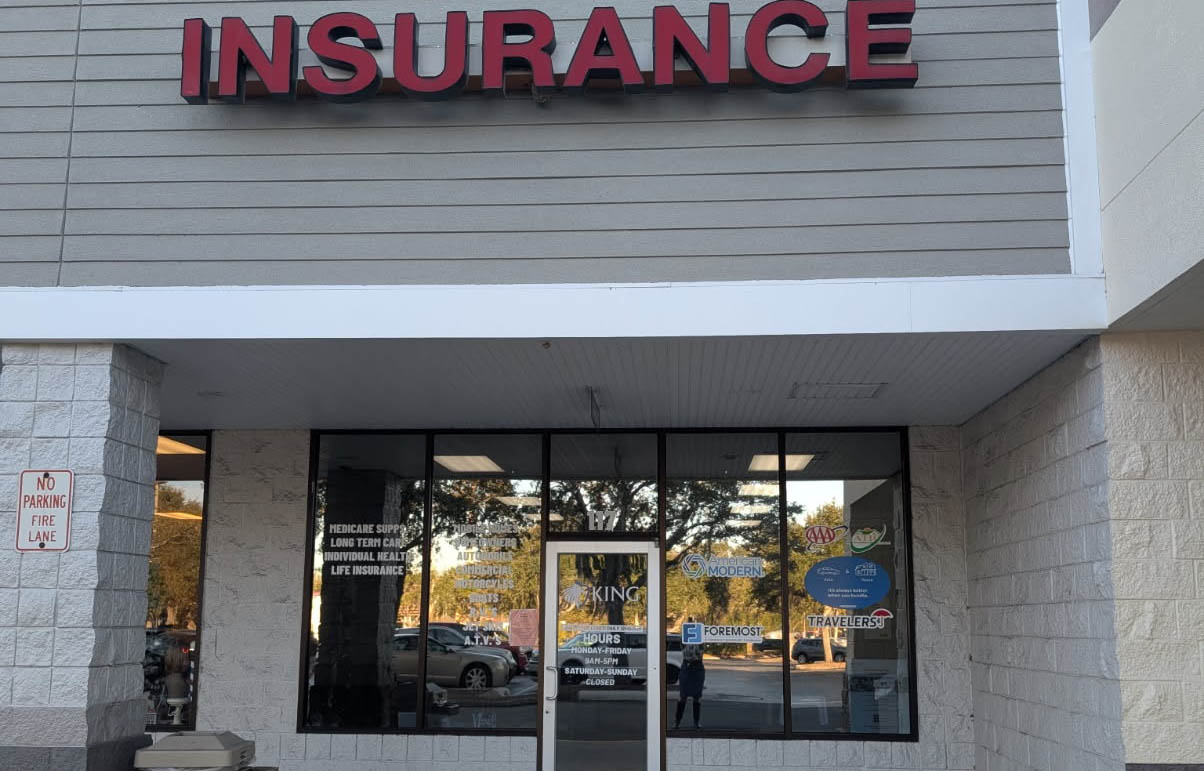
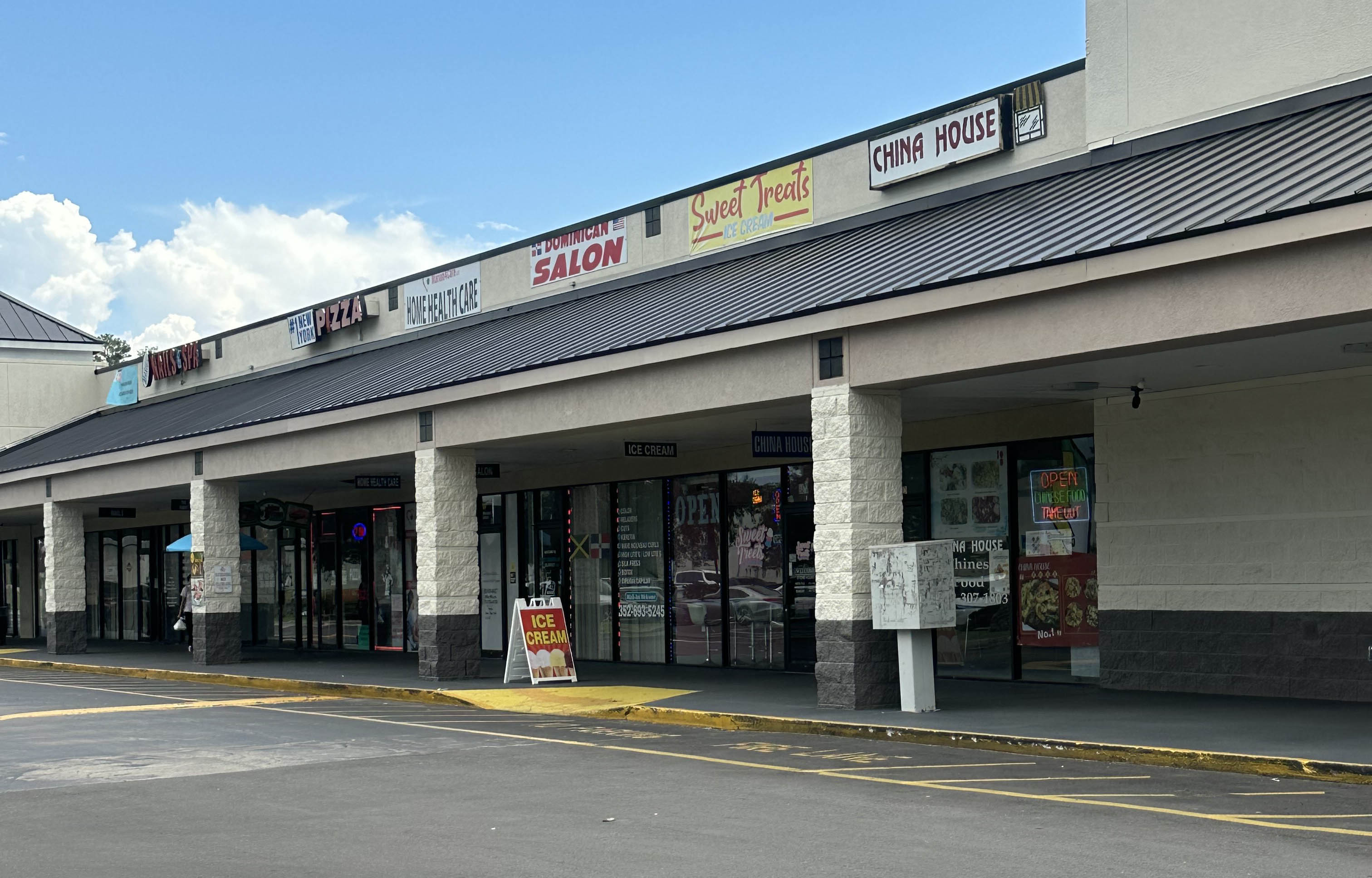


.jpg)
.gif)
.gif)