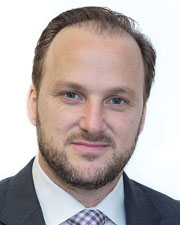


In the realm of life science real estate, hiring the correct architectural and engineering team is just as critical as designing with speed, efficiency and flexibility. Hiring a team with a long and successful history of designing for life science clients will guide you in asking the right questions and executing on them appropriately.
Traditional opportunities in the commercial office market have declined significantly since the onset of the Coronavirus pandemic, leading to dramatic growth in inquiries from life science tenants about converting existing office spaces. In 2019, over 45% of NIH funding went to life science markets along the Northeast; NYC alone received over $2 billion, ranking them second in the nation. These numbers will continue to grow in 2021 as demand and opportunities increase. As life sciences—specifically the cell and gene therapy industry—have gained momentum, there has been a shift in the way projects are structured. Many companies, start-ups in particular, lack key personnel such as a director of facilities to guide the company’s immediate and future needs. With an experienced architect and engineer helping to guide the project, clients can rest assured they are in good hands and that their project is likely to come in on time, within budget and with appropriate safety measures taken.
Specialized life science facilities have bigger safety factors to consider than traditional office building projects. There are additional building and life safety codes and industry regulations to follow that the architect and engineer must be familiar with. Accounting for a learning curve with an inexperienced architect/engineer team will cost you time and money. The construction team also needs to understand the importance of certain construction details that can impact the ability to have a finished facility certified by various regulatory agencies, like the FDA.
At the beginning of a life science project, an exhaustive programming effort should be undertaken that is tailored to the client’s anticipated scientific practices or production. In a science facility, there may be unique concerns about biosafety levels, lighting temperature and adjustability, vibrational or acoustical issues, the movement of air around a sensitive piece of imaging equipment, interior transportation paths for large research equipment or a multitude of other topics. There are many specific details to be discussed that are not issues in a typical office building project. When was the last time you had to ask a corporate client about their concerns for electromagnetic interference? Or about the quantities of hazardous materials that may be stored in the building? Our most basic programming questionnaires contain no less than 100 questions about the architectural and engineering needs of a space meant to serve a life science tenant. The result of this initial effort allows the design team to quickly create a framework for the project, and to move the design and documentation process along efficiently.
Flexibility in design is also key in life science. The design team needs to know how to create a space that can grow or shrink quickly as companies expand or contract, or as research equipment and technologies change. When a scientific breakthrough occurs, there is likely a need for more space almost immediately. Not having the ability to accommodate growth quickly will have a significant impact on a company’s product development and delivery. Planning for flexibility and quick expansion requires a team with an understanding of what it takes to find the right balance for what should be built into a site on day one and what can be connected or expanded in year two.
Designing for speed and flexibility is an approach well-served by project delivery methods that are more collaborative in nature and include a construction team at the initial design phases. Life science facilities have more significant HVAC and electrical demands, and equipment like air handling units and emergency generators carry high price tags and long lead times. These are items that can be sized, calculated, documented in early-release packages and pre-purchased before the balance of design is completed. These collaborative project delivery methods work perfectly for life science projects because the overall project can typically be expedited, and speed is key for life science.
As the life science market expands, there has also been an increased awareness in the importance of well thought out design. With more competition to attract and retain the best and brightest scientists, and with the added influence of more sophisticated investors and developers, there is more focus on implementing quality design characteristics into life science centers. Companies are realizing that creating an energized hub of activity through thoughtful, attractive and creative placemaking is the best way to stand out amongst the competition. Choosing the right design team allows your project to be on time, within budget and a comfortable and collaborative environment to foster important scientific discoveries.
Frank Angelini is the national science & technology practice leader at AKF Group, which has multiple offices throughout the U.S.; and Jamie Doran, AIA is a partner at JacobsWyper Architects and chair of the firm’s science & technology practice headquartered in Philadelphia, PA.


