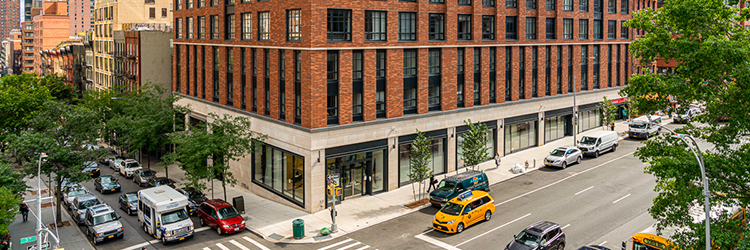News:
Shopping Centers
Posted: March 6, 2009
Designed by GreenbergFarrow, Fordham Place is a pre-certified LEED project nearing completion
Maximizing an underutilized building into a new, pre-certified LEED mixed-use focal point, Fordham Place is the latest addition to New York City's third-largest retail corridor.One of the first, new mixed-use developments in the borough in more than 15 years, Fordham Place was developed by Acadia Realty Trust and its partner PA Associates.
Nearing completion, GreenbergFarrow has designed Fordham Place, a 276,475 s/f, mixed-use retail and office complex situated on a prominent, wedge-shaped property at the intersection of Webster Ave. and East Fordham Rd. On just under an acre footprint, Fordham Place now offers impressive yields with over 126,000 s/f of retail space and 115,000 s/f of office and community space.
Providing three full stories of retail space featuring Sears, Best Buy, 24 Hour Fitness and Walgreens, transit-friendly Fordham is located directly opposite Fordham University. The project also features a 14-story office component with floor plates ranging from 27,659 rentable s/f at the base to tower-floor opportunities consisting of 8,165 rentable s/f.
As part of the overall vision for this project, Fordham Place has transformed a conventional department store venue into a prominent landmark in one of New York's hottest retail districts. Common with redeveloping an existing building, an array of design challenges had to be overcome to smoothly integrate new construction into the original building.
As one of the first class A office buildings to be built in the borough in over 20 years, it provides tenants with new facilities, flexible footprint opportunities, Manhattan views and accessibility to transportation that rival any borough-based mixed-use project. Its tenants include the U.S. Census Bureau and the Jonas Bronck Academy. Other prospective tenants include healthcare, government and professional services firm as well as non-profits.
At Fordham Place, GreenbergFarrow converted the building from single-tenant use to multiple retail and office tenants by expanding the second through sixth floors. Maintaining and reusing as much of the existing structure as possible, a total of approximately 90,000 s/f was added to the property's first six floors. A 37,000 s/f cellar was also expanded to give Sears more space.
Additionally, it offers significant retail choices for residents of the community and commuters alike. As part of the overall design strategy, GreenbergFarrow upgraded elements of the existing façade, including the addition of a glass curtain wall. The loading dock was relocated and replaced with a two-to-five story glass appendage that helps draw pedestrians to the area and serves as an entrance to upper-level retailers.
Because of its numerous environmentally friendly design features, Fordham Place was awarded pre-certification under the LEED for Core & Shell rating system by the U.S. Green Building Council, and is seeking LEED certification.
Implemented into the design, LEED elements that help reduce the building's energy costs include numerous building systems and helped get the building recognized not only by the USGBC but also by the New York Energy Research and Development Authority.
Energy conscious elements include high-efficiency building envelope systems for the walls and roof, high performance glazing to block thermal transfer without being heavily tinted, high-efficiency interior lighting to help reduce power usage by 25%, an off-peak cooling system and a high-efficiency boiler to reduce natural gas costs by 60%.
Common with most LEED certified projects, construction waste was recycled and other building products used in the construction were from recycled content. Additionally, regional materials were used to reduce transportation costs and low emitting materials, such as paint and carpets.
Similar to other mixed-use projects, GreenbergFarrow's other mixed-use and retail projects in New York City include the one million s/f Gateway Center at Bronx Terminal Market, the 1.9 million s/f City Point in downtown Brooklyn, the 527,000 s/f East River Plaza in upper Manhattan, the 600,000 s/f retail portion of the Rego Park II project in Queens, the 235,000 s/f River Plaza retail center in the borough, the 346,000 s/f IKEA Brooklyn, renovation of the 400,000 s/f Manhattan Mall and the two Manhattan Home Depot locations on West 23rd St. and East 59th St.
Tags:
Shopping Centers
MORE FROM Shopping Centers
2024 Year in Review: William O’Brien, M.C. O’Brien, Inc.
What noteworthy transactions or deals from this year best exemplified key market trends or shifts? I would like to say there was an outstanding transaction for me this past year but 2024 was more a culmination of long-term relationships, most of which continued to transact. Deals were smaller in many cases but we saw robust leasing both on the agency side as well as on the tenant side.

Quick Hits





.gif)


.jpg)
.gif)