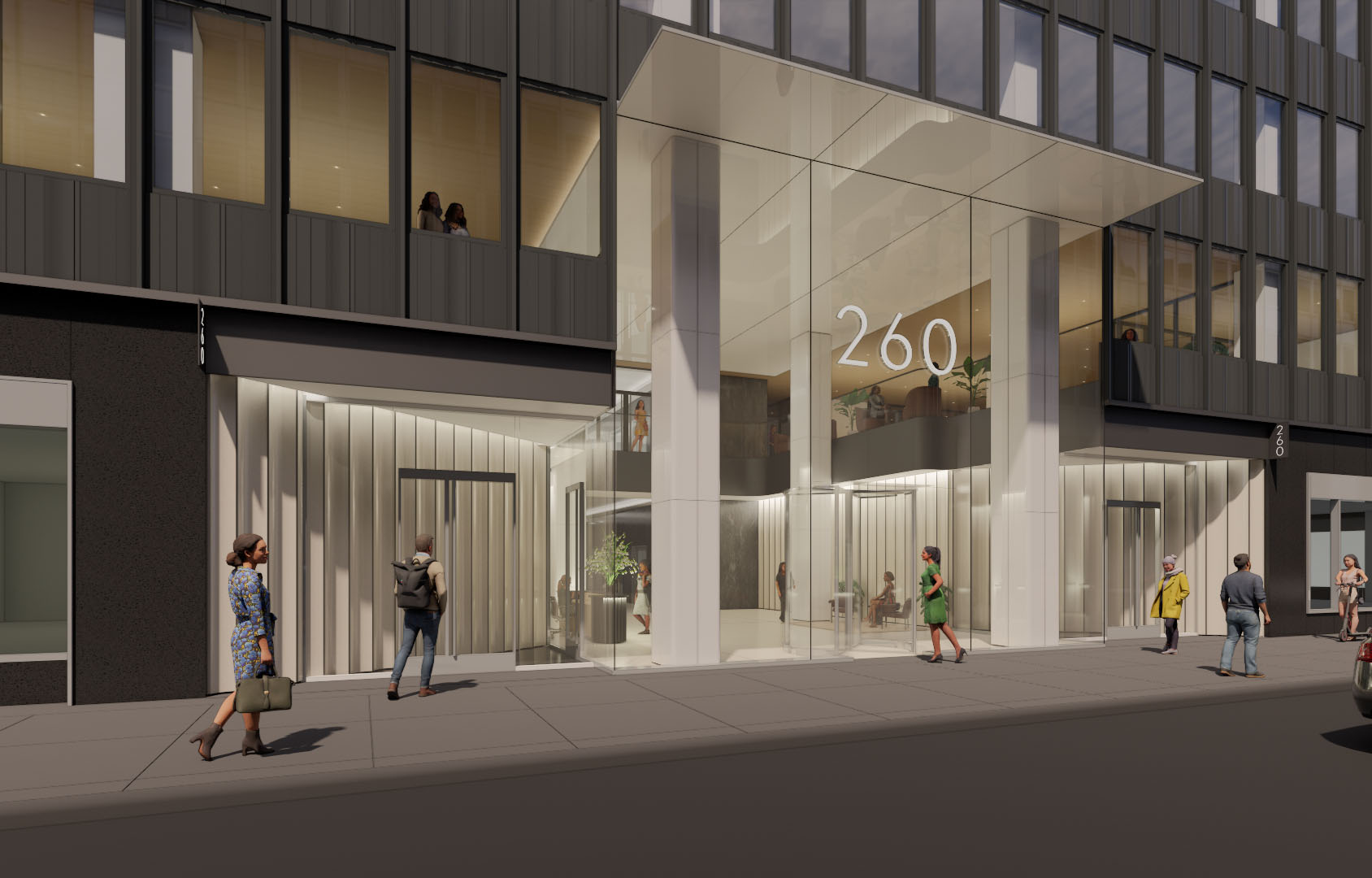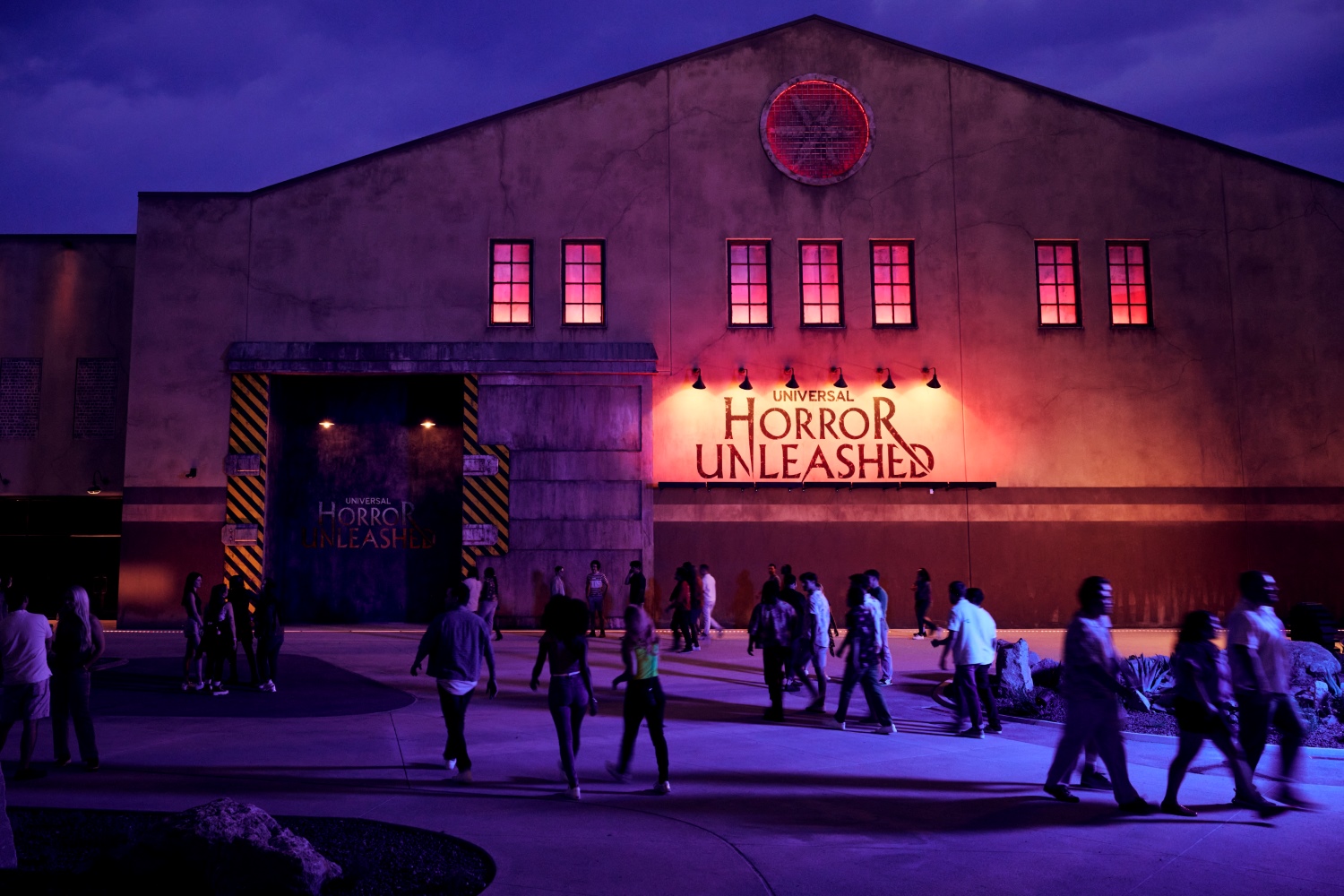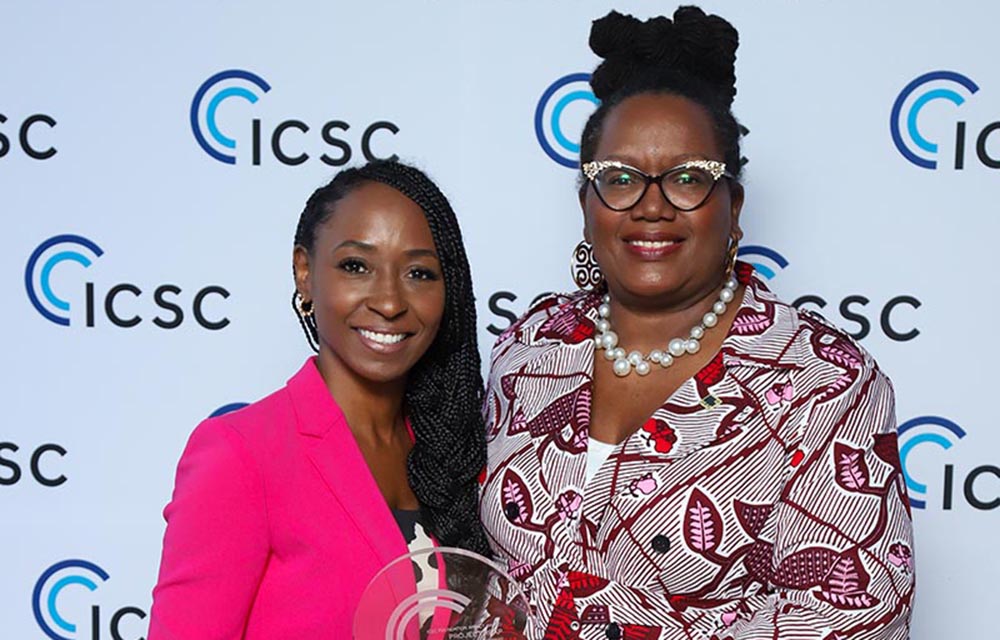News:
Brokerage
Posted: August 27, 2012
Design AIDD Architects drafts efficiency conversions-$7 million; Lemle & Wolff, Inc. is developer of three buildings
Design AIDD Architects has designed the energy-efficient conversions of three prewar buildings at 510 West 188th St., 12 Arden St. and 16 Arden St. in the Washington Heights neighborhood for developer Lemle & Wolff, Inc. Nearing completion, the program involves renovations of a total of 87 apartments, some of which were occupied and required temporary relocations of the tenants within the buildings.
The renovations at 510 West 188th St., a five-story, circa 1917 building with 35 units of affordable housing, include upgrades of the plumbing and electrical systems and the installations of new gas risers, new roof and low-E windows. In addition, energy efficient appliances, fixtures and lighting are being installed in all of the kitchens, bathrooms and common areas. The rehabilitation program at 12 and 16 Arden St., twin buildings completed in 1912 with six stories and 26 units each, mirrors the West 188th St. project. In addition, the heating systems at Arden St. are being converted from a steam system to a more efficient hot water system, making these two rehabs among the very first projects in the city to use Weatherization Assistance Program (WAP) funding to significantly reduce the energy required for heating.
A portion of the energy upgrades were implemented by the Northern Manhattan Improvement Corp. The total estimated cost for the renovations on all three properties is in the range of $7 million.
"The opportunity to develop energy-efficient renovation programs in new law tenement buildings is an important sign of the times," said Andrea Harris, RA, AIA, LEED-AP, a Design AIDD principal. "It is also a testament to the commitment of the owner to improve the quality of their housing portfolio and promote the betterment of society as a whole. Once completed, these improvements will provide tangible benefits to the residents, including healthier environments and cost savings for utility usage."
Established in 2007, Design AIDD Architects, PLLC is spearheaded by a team that includes the four founding principals: Andrea Harris, RA, AIA, LEED-AP; Ian Pinto, Associate AIA; David Kirschenbaum, Associate AIA and Dan Heyden, RA, AIA, LEED-AP, Certified Passive House Consultant. Design AIDD is a full-service architectural firm specializing in construction and rehabilitation of affordable, zoning and building code consultation, sustainable housing and mixed-use projects throughout New York and New Jersey. The principals' combined experience includes the design and construction of 3,500 units of affordable, market-rate and high-end multi-family housing and the firm is considered a leader in sustainable design for affordable, adaptive re-use and rehabilitation projects.
Tags:
Brokerage
MORE FROM Brokerage
AmTrustRE completes $211m acquisition of 260 Madison Ave.
Manhattan, NY AmTrustRE has completed the $211 million acquisition of 260 Madison Ave., a 22-story, 570,000 s/f office building. AmTrustRE was self-represented in the purchase. Darcy Stacom and William Herring

Columns and Thought Leadership

Strategic pause - by Shallini Mehra and Chirag Doshi
Many investors are in a period of strategic pause as New York City’s mayoral race approaches. A major inflection point came with the Democratic primary victory of Zohran Mamdani, a staunch tenant advocate, with a progressive housing platform which supports rent freezes for rent

AI comes to public relations, but be cautious, experts say - by Harry Zlokower
Last month Bisnow scheduled the New York AI & Technology cocktail event on commercial real estate, moderated by Tal Kerret, president, Silverstein Properties, and including tech officers from Rudin Management, Silverstein Properties, structural engineering company Thornton Tomasetti and the founder of Overlay Capital Build,

Behind the post: Why reels, stories, and shorts work for CRE (and how to use them) - by Kimberly Zar Bloorian
Let’s be real: if you’re still only posting photos of properties, you’re missing out. Reels, Stories, and Shorts are where attention lives, and in commercial real estate, attention is currency.

Lasting effects of eminent domain on commercial development - by Sebastian Jablonski
The state has the authority to seize all or part of privately owned commercial real estate for public use by the power of eminent domain. Although the state is constitutionally required to provide just compensation to the property owner, it frequently fails to account








.jpg)
.gif)
.gif)