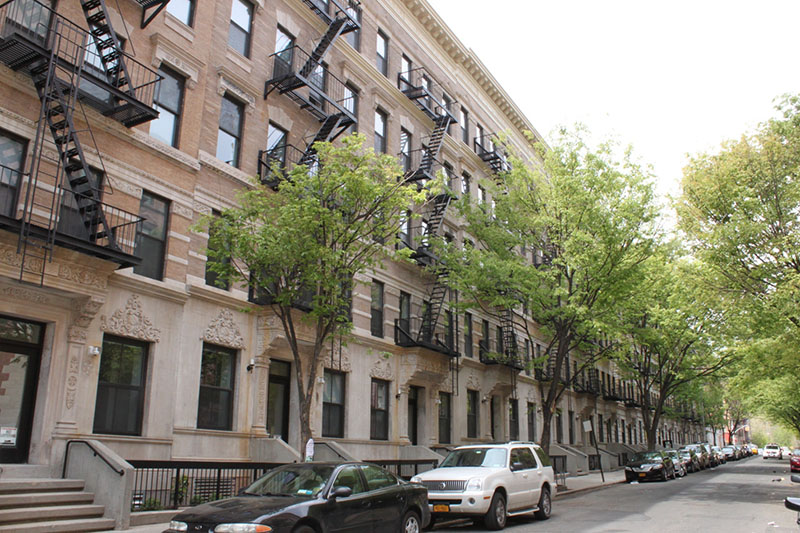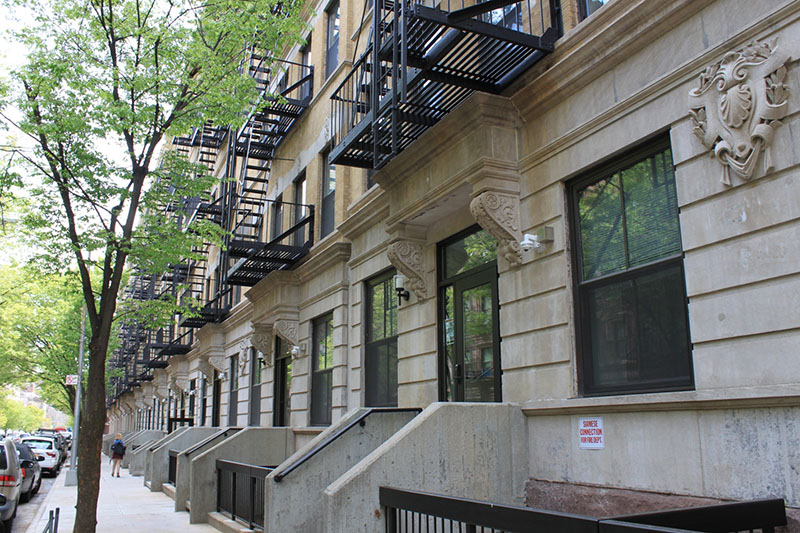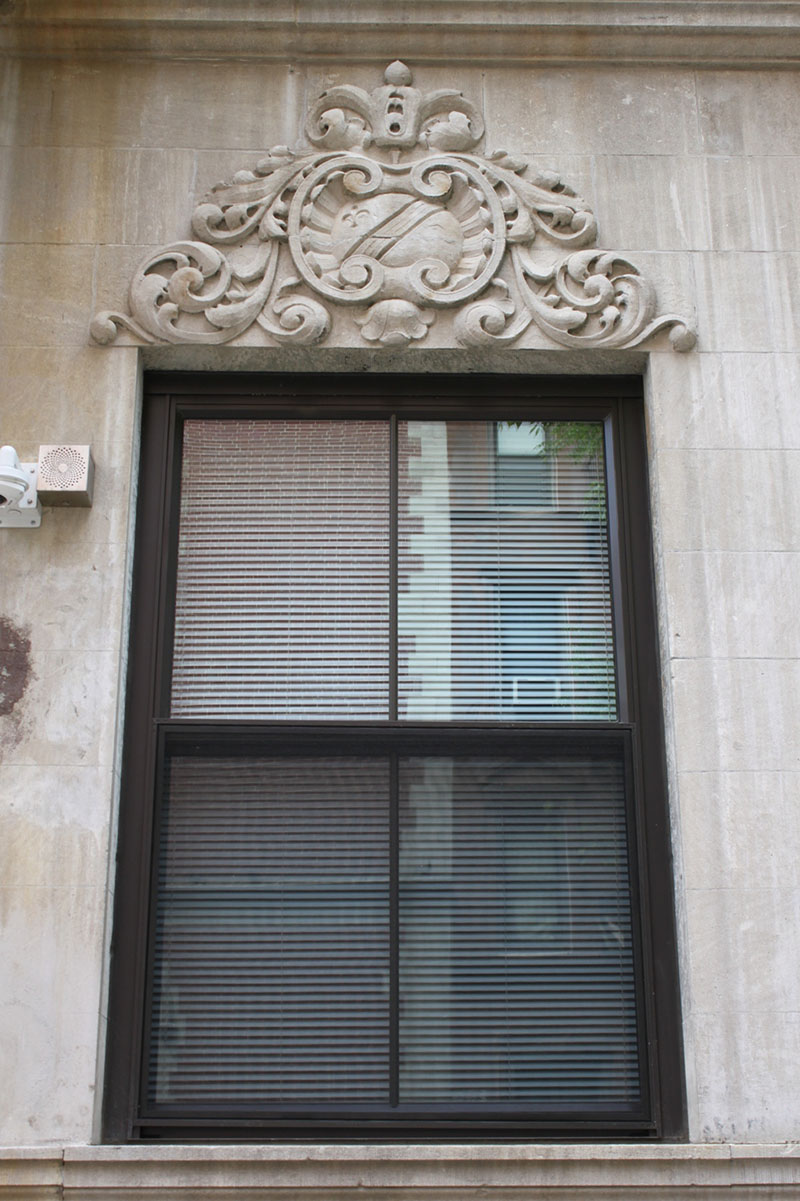Crystal Window supplies Randolph Houses restoration project in Harlem; provided 1,600 Series 6000 and 2000A aluminum windows
Manhattan, NY Crystal Window & Door Systems’ tradition of supplying fenestration for historic landmark restoration projects continues with the completion of the first phase of a rehabilitation project. Work on 22 of the historic Randolph Houses’ five-story attached narrow tenement buildings, which included the installation of 1,600 Crystal Series 6000 and 2000A aluminum windows, was recently completed. Built over 115 years ago, Randolph Houses are part of the New York City Housing Authority (NYCHA) system and are classic representations of the city’s 19th Century urban tenement building architectural heritage.
The Randolph Houses are located on West 114th St. between Frederick Douglass Blvd. and Adam Clayton Powell Jr. Blvd. in the Central Harlem section. The two-phase, $138 million rehabilitation project will entail a total of 36 historic buildings on both the north and south sides of the street. Undertaken in response to the deterioration of the buildings and the prevalence of crime and drugs on the block, the restoration is the largest such public-private housing partnership in the nation as the private developers’ efforts will result in several hundred new public housing apartments and private affordable housing rental units. The effort is widely seen as a great leap forward for a block that had fallen far behind the current renaissance of Harlem by bringing the apartments up to 21st Century standards, while maintaining the historic streetscape.
The project involves incredibly imaginative architectural design and construction practices, which from the outside retained the look of separate buildings but connected the buildings’ interiors. The gut rehabilitation maintained the buildings’ front exterior façades and fire escapes, and other key components such as 5-story central staircases and between-buildings light/ventilation shafts. On the interiors, connecting hallways were made by piercing common walls between the individual buildings, elevators were added and innovative floor plans developed, all to create modern functional apartment building complexes.
The noteworthy rehabilitation aspects of the Randolph Houses project were the topic of a presentation seminar and panel discussion held before a packed house in April 2016 at the New York City’s American Institute of Architects (AIA) Center for Architecture. Over 70 architects attended the event which was co-sponsored by Crystal Windows.
“Crystal is proud to be part of this remarkable project, preserving part of New York City’s architectural history at the same time providing new modern energy efficient windows,” said Steve Chen, Crystal COO. “While challenges were abundant throughout this project, Crystal’s capabilities and experience working with architects to bring their designs to life made the fenestration aspect of this effort a great success.”
The Crystal Series 6000, exclusively used for the first floor front facades, is a 4-¼” jamb double-hung aluminum window with an outstanding AAMA rating of H-HC65/AW75. The window features tilt-in sashes, heavy-duty extrusion material, quiet operation metal custodial lock tilt latches, and 1” insulated glass units (IGUs). For enhanced energy efficiency, the IGUs were specified with PPG Solarban 60 low-E glass and Argon gas filling. For ease of operation the tall windows were specified with Caldwell Ultra-Lift balances for both sashes and 4” limit stops for safety.
To comply with landmark requirements, the first floor Crystal Series 6000 windows included a special 3-layer grid configuration for each window. Raised profile ?” width grids, applied to the interior and exterior surfaces, were combined with flat stock between-the-glass grids for a simulated historic true divided light munton look.
For the upper floors of the front façade, in the between-buildings light/ventilation shafts, and in the building rears, the very popular Crystal Series 2000A aluminum double-hung was used. The 3-¼” jamb window is AAMA rated H-C60/CW-PG50 and features ?” IGUs, also with Solarban 60 low-E glass and Argon gas filling. To meet NYCHA specifications, the windows were equipped with tilt-in block and tackle balances, special custodial locks, metal tilt latches, and 4” limit stop devices on both sashes.
To reduce street noise, both window models used IGUs with glass interior and exterior lights of different thicknesses. All the Crystal windows were finished with environmentally friendly durable AAMA 2604 powder coat bronze paint.
The Randolph Houses comprise the 36 residential 5-story tenement buildings along a one-block stretch of Central Harlem’s West 114th Street Historic District. The block is listed on the National Registry of Historic Places. The Renaissance Revival architectural style buildings were constructed in phases from 1895 to 1899.
They were originally built to attract the city’s immigrant work force of the time willing to use the newly constructed elevated subway lines to access jobs in mid- and lower-Manhattan. With façades of limestone, brick and brownstone, the buildings epitomize the classic 19th Century urban tenement streetscape.
Over time the buildings gradually fell into disrepair. In the early 1970s, they were acquired by NYCHA and collectively named after early 20th Century civil rights leader Philip Randolph. Randolph was the organizer of the nation’s first predominately African-American union, the Brotherhood of (Railroad) Sleeping Car Porters, to contract with a national employer.
The developer for the Randolph Houses restoration is Boston-based Trinity Financial. SLCE Architects of New York, NY was the lead architecture firm for the project, and Mega Contracting Group of Astoria, NY was the general contractor. Several subcontractors were involved with the fenestration replacement work. NYCHA is the largest public housing agency in North America. NYCHA manages 334 developments which collectively house more than 400,000 people.
Related Cos. and Sterling Equities open housing lottery for Willets Point Commons


Strategies for turning around COVID-distressed properties - by Carmelo Milio










.gif)

.gif)
.jpg)
.gif)