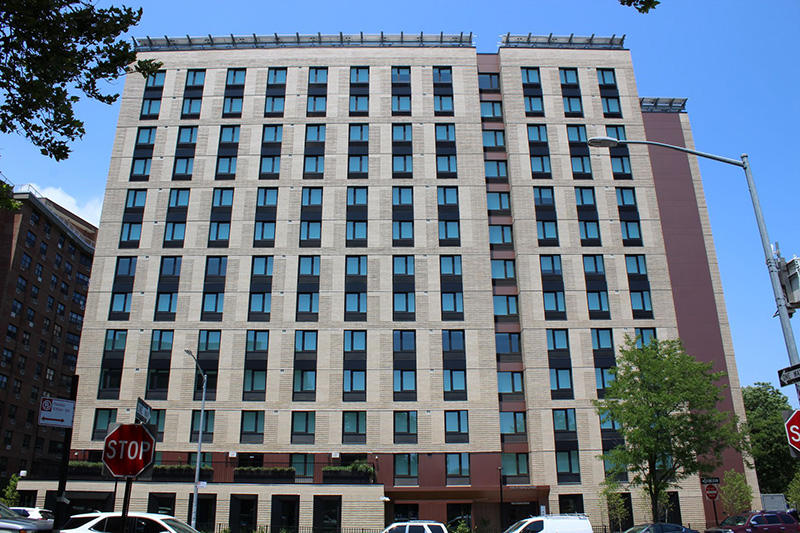Crystal Window & Door Systems provides 1,554 windows for Apex Place
Queens, NY Crystal Window & Door Systems furnished multi-year Apex Place Apartments project with 1,554 high-performance commercial vinyl uPVC windows. The three affordable housing high-rise towers, each between 13 and 17 stories tall, were specified with Crystal’s premier energy efficient MAGNUS Series 4500 window line. The three multifamily buildings, known as Apex One, Apex Two, and Apex Three, are located on the same residential campus near the Long Island Expressway (I-495) and 108th St. in the Forest Hills neighborhood.
Unplasticized polyvinyl chloride or uPVC has been in common use as a commercial window frame material in Europe for decades. Now uPVC is growing in popularity in America since it offers strength similar to aluminum with the superior thermal efficiency of traditional vinyl windows. Added benefits of the new material include low maintenance and inherent sound reduction properties.
The owner/developer for Apex One, Two, and Three is Apex Place Association and Phipps Houses. Architectural services were provided by a partnership between Curtis & Ginsberg Architects and FX Collaborative. Monadnock Construction was the general contractor for the three-building new construction project.
“We are seeing increasing demand for our MAGNUS commercial uPVC vinyl windows in all types of mid- and high-rise projects, especially because it provides exceptional comfort for residents in multifamily properties,” said Sabrina Leung, architectural sales and engineering manager for Crystal. “Architects are embracing this material, specifying it here in New York and in all the major markets across the country.”
Crystal’s uPVC MAGNUS 4500 In-Swing and Fixed windows were exclusively used throughout the three buildings at Apex Place. Virtually all the windows were very large in size and used combinations of 2 or 3 casement, fixed, and HVAC louver panels combined in expansive master frames. Most of the building’s window openings were nearly floor-to-ceiling, with window combinations commonly spanning 65-¾” x 88-?” or 65-¾” x 97-¾,” while some were exceptionally large at 81” x 104”. The Crystal MAGNUS 4500 window systems were a natural choice for such a project.
The Crystal MAGNUS 4500 Series windows feature a strong cadmium- and lead-free multi-chamber 2-?” depth uPVC frame. Adding to the windows’ strength and ability to span large openings, frames and sashes have internal steel channel reinforcement. Both the MAGNUS 4500 In-Swing Casement and Fixed windows for this project were AW-PG70 rated. All the MAGNUS windows had standard white interiors and durable Grey or Medium Brown Renolit FX exterior foils.
A standout feature of the Crystal MAGNUS 4500 In-Swing window is its compression dual-seal weather-tight technology. Other features include a multi-point locking system operated by a stylish high-quality handle. Project specifications also called for the inclusion of a New York City code approved limit opening device.
For all the MAGNUS windows, thermal performance was enhanced by using Vitro SB60 glass and Argon gas for the 1-5⁄16” dual pane insulated glass units (IGUs). The insulated glass package played a key role in the windows’ ability to surpass U-value 0.29 and SHGC 0.29 project specifications. The use of dissimilar thickness glass in the IGU, combined with the large overall IGU size and inherent sound attenuation properties of uPVC, delivered excellent OITC ratings of 30. Reduction of sound transmittance was an important specification requirement because the project is situated near a major highway.
The 1,214 aluminum model AEL-42 PTAC louvers for the project were manufactured by Reliable of Geneva, AL. Crystal sourced and factory fitted the louvers with the other vision glass windows into the MAGNUS master frames.
The three new towers of the Apex Place Apartments provide 442 units of much-needed affordable housing. The project is particularly interesting in that the three new construction buildings and a new 4-story parking garage structure were nestled in amongst three existing NYC Housing Authority multi-family buildings. Along with the existing community center and expansive central green spaces, the new buildings create an integrated cohesive campus. The new towers are all equipped with rooftop solar panels and offer expanded community spaces, fitness rooms, children’s playrooms, and on-site laundry facilities.
Troutbrook expands with boutique condo project and Marriott Fairfield Inn & Suites renovation









.gif)
.jpg)

.gif)