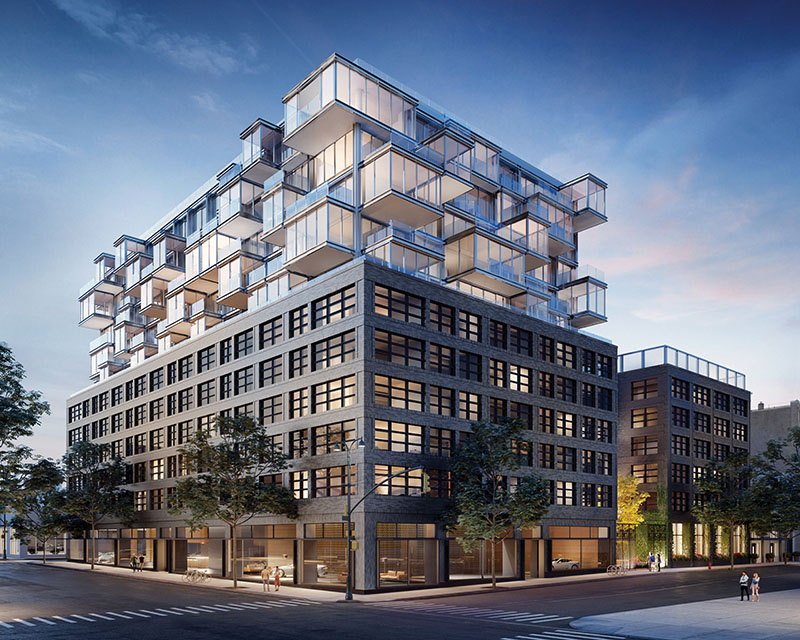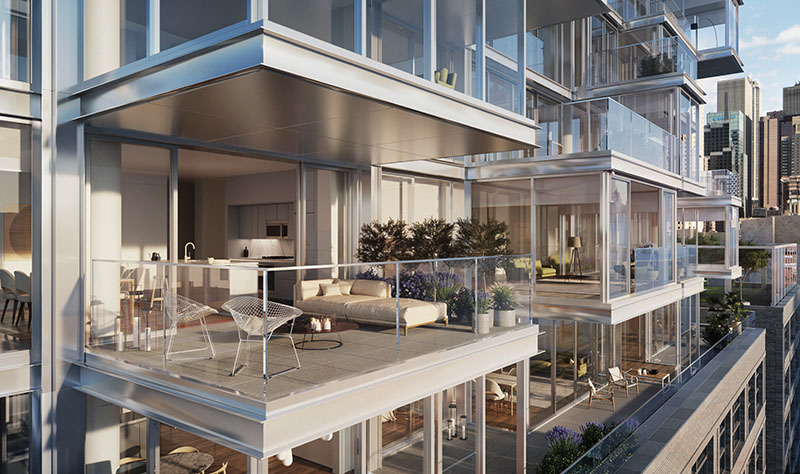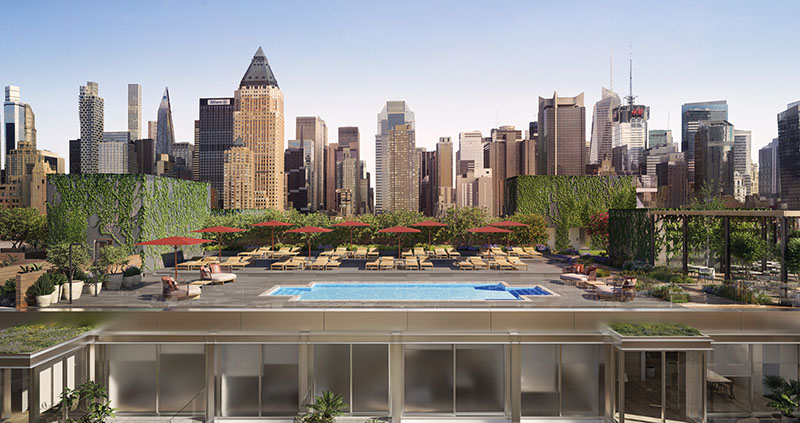Construction continues on The West, condominium development designed by Concrete

Manhattan, NY CBSK Ironstate, a partnership between CB Developers, SK Development and Ironstate Development, is developing The West, a new construction condominium development rising in the Hell’s Kitchen neighborhood.
The West is located at 547 West 47th St. on 11th Ave., between 47th and 48th Sts., near from Hudson Yards with access to the Hudson River waterfront. A block-long development, it rises 12 stories and features 219 residences, which will include studios to three-bedrooms.
The West features over 25,000 s/f of curated amenities prioritizing health and safety. This includes spaces ideal for social distancing such as green spaces and common areas dedicated to working remotely. Each residence comes with a dedicated storage unit.
Construction for The West is underway. The building topped out and residents are expected to move in Spring 2021.
Design firm, Concrete, is responsible for the architecture and interior design. The West is the Dutch-based firm’s first luxury condominium development in the city.
Concrete’s design for The West’s exterior is meant to evoke the neighborhood’s industrial past with large volumes at street level, oversized window walls, and a distinctive façade composed of Dutch made bricks.
Providing a contrast to the building’s base is the upper area of the building known as The Cloud, which consists of a completely glass façade. It crowns The West’s top five stories and features the building’s most spacious residences, many with outdoor terraces.
The Cloud Residences are engineered with materials and surfaces that pay homage to Manhattan’s Machine Age skyscrapers. The glass façade and spacious outdoor terraces of The Cloud give the impression that the residences are floating in the sky.
The intricate brickwork of The West’s façade is the result of a yearlong collaboration between Concrete and StoneCycling, an Amsterdam-based firm committed to the sustainable manufacture of upcycled bricks. The brick matrix itself is a proprietary mix of recovered construction debris blended with raw clay quarried in the Netherlands. A total of 30 different brick shapes and sizes were required for the project, and each piece was individually brushed by hand with a subtly reflective glass glaze before firing in a century-old factory.

The Cloud Residences are located in the upper five stories of The West. They form an ultralight cluster of modulated glass dormers and open-air terraces.
Inspired by the classic New York City penthouse, Concrete designed The Cloud Residences to maximize light, space, and alluring waterfront views. Each home is engineered with precision and functionality, with fine natural oak floors and sliding glass walls that allow maximum flexibility for a personalized home design.
Master bedroom in The Cloud Residences feature en suite bathrooms and dressing rooms, with sliding glass doors that open into common spaces. Many also open onto sunset-view terraces.
Master bathrooms are finished with Calacatta marble countertops and nickel fixtures by Rohl, with white ceramic tile wainscoting above terrazzo flooring.
Kitchens include honed Calacatta marble countertops and backsplashes, a bespoke cabinetry system in contrasting pale grey, and Rohl nickel fixtures. The chef-inspired suite of appliances includes a Miele refrigerator, gas cooktop and convection oven, as well as Bosch microwave, dishwasher, and washer/dryer.
The Residences
The Residences are the homes located within the podium of The West, located on floors one through seven. These apartments offer a wide array of spacious floorplans and Concrete was inspired by classic New York City lofts for the design of the interiors.
They feature natural oak flooring, high ceilings and oversized windows that provide expansive views. Kitchens are finished with marble countertops and backsplashes custom cabinetry and slimline Bosch and Miele appliances.
Residence bathrooms feature honed grey marble countertops with matte black Rohl fixtures, pale grey ceramic tiles, and terrazzo flooring. All bathrooms at The West are equipped with a streamlined Duravit water closet.
The West has over 25,000 s/f of curated amenities, including:
The Hall, a 24-hour attended concierge desk and library with a fireplace, living room, and communal worktable located on the lobby level.
The Glasshouse, a freestanding library with a fireplace living room and communal worktable.
On the Garden level, a community mailroom called the Post Office which has been thoughtfully designed to include many features include a wrapping station for packages.
Two guest suites, outfitted with a full range of furniture, that residents can reserve for visitors.

Located further upstairs is The Tar Beach Pool Club, a pocket park, a pet spa and dog run, and outdoor dining areas with BBQ grills.
Residents will also enjoy a communal kitchen for dinner parties called Hell’s Kitchen, a sunset terrace with a firepit, and an indoor/outdoor playroom for children. The double-height gym was curated by The Wright Fit and features an outdoor training deck.
The development is also collaborating with a wide range of partners who will enhance the living experience at The West. Partnership and Services include:
The Wright Fit: The Wright Fit brings top-tier fitness and wellness programming to The West. Overseeing The Body Shop’s and The Tar Beach Pool Club’s day-to-day operations, The Wright Fit also offers a full spectrum of custom fitness and wellness programs to residents
Apple Seeds: In addition to operating The Romper Room, a playroom on Level 8, Apple Seeds offers a variety of additional services including on-site music classes, full-service party planning, and much more.
Throw Me a Bone: Operating amenity spaces like The Pet Spa and The Dog Run, Throw Me A Bone also offers a variety of services including grooming, dog walking, pet sitting, and training packages of all kinds.
Hell’s Kitchen: Functioning like an on-call private chef, Hell’s Kitchen can handle any request, from brunch on The Pool deck, a picnic basket to go, or a tasting-menu in the communal kitchen. Custom offerings and services are available to residents all year round.
Concrete has designed high-profile projects around the world including the first Virgin Cruise Ship, the CitizenM hotels in NY, London and Amsterdam, as well as the Urby residential rental developments in Staten Island, Jersey City, Harrison and Stamford which are also developed by Ironstate.
The Marketing Directors is exclusively handling sales and marketing for The West.
Troutbrook expands with boutique condo project and Marriott Fairfield Inn & Suites renovation








.gif)
.jpg)

.gif)