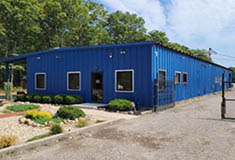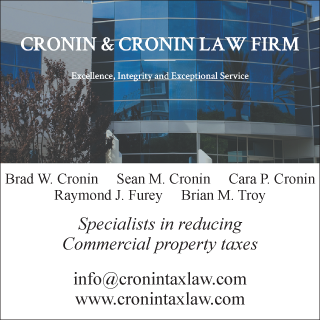Commercial classroom: Back to basics parking - by Edward Smith, Jr.

Back to Basics: Parking
Let’s talk about something simple, parking (or maybe it’s not so simple). When someone decides to develop land and put up a commercial building on that site, the first thing they need to do is to read that municipalities zoning code to determine what use will be permitted. Then they need to look at all the other zoning requirements to calculate how big a building can be built. One of the key issues is how many parking spaces will be needed.
Wouldn’t it be great if all municipalities thought the same way, but they don’t. Here are some examples but check your local zoning. It is common today for office buildings to require extensive parking lots, as many of the employees stay in the building all day long. Many areas describe the requirement as a ratio 5:1, meaning that five parking spaces are required for every 1,000 s/f of building.
Retail buildings will have parking spaces turnover as people park, shop and leave with someone else then using that space. Retail may use a 3:1 ratio, three spaces for every 1,000 s/f. However, unique uses like a showroom or appliance stores would probably have less traffic, thus requiring fewer spaces. Restaurants on the other hand may require more parking. Sometimes the zoning code description seems a bit odd, “One parking stall for each table plus one for each employee” A table being considered having four seats. If a small restaurant had 10 tables, seating 40 people, and six employees they would need 16 parking spaces.
Industrial building, warehouses, manufacturing facilities, are often very large but most of their space is for storage or production, with a smaller number of workers in that building, requiring less onsite parking.
The goal of the zoning requirement is to be sure whatever type of building is being erected, it will have sufficient onsite parking for all the workers and/or visitors in the building.
Once we determine from the code the potential size of the building and the number of required parking spaces, the land needs to be evaluated. Is it level, a s/f, rectangle or oddly shaped, any areas unusable, water issues, hills, boulders, trees that need to be removed. A layout of the site needs to be created. To do this we need more information.
As a rule of thumb, parking spaces need to be accessed using an “aisle” or “driveway”. Assume the code requires a 20’ x 10’ stall for a regular size parking space, we would need a 20’ aisle to access it. Most lots are designed with two rows of parking and an access aisle between them. When creating a parking area “curb cuts” from the main access roads must be included.
Just to complicate things a little, when building larger office buildings, they may want additional “visitor” parking spaces and many tenants may want assigned parking spaces for their executives, all near the building entrances.
For each type of building, we also have to determine the number of “handicap” spaces required (which are generally the equivalent of 1 ½ regular spaces in width). Large parking lots may allow a certain number of “compact” spaces for smaller cars.
A developer is hoping to put up a one story, 9,000 s/f office building and the parking ratio is 5:1, requiring 45 parking spaces. However, the property layout will only yield 40 spaces, now what? Perhaps a two story, 4,500 s/f per floor building would yield the extra parking space needed (provided the codes height regulations allows two stories). Or, with only 40 parking spaces they may have to reduce the size of the building to 8,000 s/f.
A Variance (exception to the rules) may be granted by the local zoning board to allow the 9,000 s/f building with only 40 onsite parking spaces based upon adjacent street parking spaces. Or the town could have a public parking garage in proximity to the site.
Or, how about the developer building a parking garage or underground parking on the site. The problem with this is its cost prohibitive for a small building, costs for these structures are in the range of $10,000 per parking stall.
A word of caution about variances, they could be temporary. You’re hired to lease a store in a five-store strip center. It was previously used as a restaurant, so your immediate thought is to find another restaurant as the tenant. The original restaurant had signed a ten-year lease, which is now up, and they are moving to a larger site. But at that time, they did not have sufficient parking for that use and a Variance was granted.
This must be looked at very carefully, in some cases the variance will end on abandonment or when that lease expires. Other zoning boards may give a short window to replace the current use: the variance will continue if you lease to another restaurant within six months. If not, the use reverts back to retail, and another variance for restaurant use would have to be applied for.
Rule to remember: when listing commercial buildings always check the zoning and details of any existing variances.
Edward Smith, Jr., CREI, ITI, CIC, GREEN, MICP, CNE, e-PRO and CIREC program developer, is a commercial and investment real estate instructor, author, broker, speaker and a consultant to the trade.
Suffolk County IDA supports expansion of A&Z Pharmaceuticals


The evolving relationship of environmental consultants and the lending community - by Chuck Merritt
When Environmental Site Assessments (ESA) were first part of commercial real estate risk management, it was the lenders driving this requirement. When a borrower wanted a loan on a property, banks would utilize a list of “Approved Consultants” to order the report on both refinances and purchases.









.jpg)