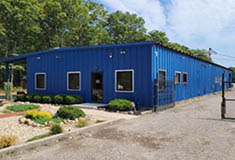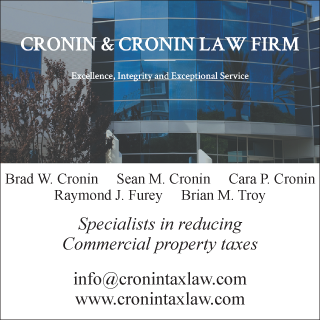Commercial Classroom: Back to basics of office buildings - by Edward Smith

Users or investors may purchase office buildings. Or tenants may lease part or all of a building. In all cases customers want to know the overall size and type of building. Most office buildings are classified as A, B or C, others are designed specifically for medical use.
Class A properties represent “the best available space”, they are the newest, fanciest buildings featuring many amenities, the latest technology, and are built in the most desirable locations. Class B buildings can be thought of as a “tired class A”. At one time it was a class A, “the” building to be in, but then someone built a newer, more modern building. Both classes of building appeal to major companies looking to project an image of success to the customers that come to their offices.
Class C buildings may be recently constructed, designed to be highly functional, minimizing common areas and maximizing rentable square footage. Class C could also be older building that may be reaching structural obsolescence. Perhaps built 70-80 years ago, possibly without elevators or central air conditioning and typically found in “downtown” locations. Tenants for class C properties are mostly concerned with keeping their rent expense as low as possible. Usually, their customers do not come to their offices; consequently they are not concerned with a buildings appearance.
Medical space will typically consist of many small “examining” rooms with each having a sink. Most will also have an area to take x-rays, which would require lead in those walls. This unique construction is very expensive, so once a building is designed for medical use it will stay that way. Renting or buying medical space is consequently higher priced than traditional office space.
Many office buildings are large with multiple tenants. Landlords desire to be paid for “every square inch” of their building. In these properties tenants get to exclusively occupy and use a certain amount of space but they also share “common areas” with all the other tenants in the building. So a tenant ends up occupying net or usable square footage but paying for this space plus their proportionate share of the common area, known as the rentable or gross or billable Square Footage. Different terms are used in different areas and by various landlords. The important concept is that tenants often have to pay for more space than they occupy.
How is office space measured? The general authority on space measurement is BOMA, the Building Owners and Managers Association. Generally, a building is looked at in three ways, certain parts of the building are considered “structural” and would be included in the base rental charge. For example: Thickness of exterior walls, exterior balconies, mechanical penthouse, upper stories of atriums, and major vertical penetrations (staircases and elevators).
The tenants occupied unit square footage is measured from the inside of the walls within their unit and includes all usable space and storage areas. If there are demising walls, internal walls dividing the space, like a private office, that space is included. Tenants must absorb HVAC convectors, columns and interior building projections in their measurements.
The common areas of a building may consist of lobbies and atriums (at floor level), public corridors (and include the thickness of the corridor walls), public restrooms, janitor, electric and phone closets, mechanical rooms, and loading docks. Such measurements will include the “common areas” on all floors.
When a building is first constructed an architect or engineer will measure all the space in the building and determine the overall amount of usable square footage and the amount of common area square footage. The percentage difference between the usable and rentable space is known as the loss factor or core factor. For Example: a building is 100,000 s/f in total space, 15,000 s/f of that space is common area. The loss or core factor would be 15%.
Technical and communication services are a concern of every business. What systems are in the building for phone and Internet access? Agents must determine what hours the building is open, some tenants require access 24 hours a day 7 days a week. Not every landlord however allows this, or they may provide such access only for additional cost. What are the arrangements for employee and visitor parking? If a building has amenities, i.e. health club, child care facility, cafeteria, restaurants, etc. they should be noted when the property is listed.
In addition to the physical appearance, qualities of the building and pricing, investors will need a financial analysis. Space for lease requires the costs and lease terms. What is the rent and what does it include? Some landlords charge additional rent for utilities, common area maintenance, taxes and other items; tenants may also be billed for their proportionate share of common areas in a building. Lease length must also be defined. When does the lease begin and end, may the term be extended? Will the rent be increased in future years; will the escalation be a fixed percentage or based on a Cost-of-Living index? Does the space being leased require any improvements; build outs, who will pay for them?
When listing office properties, you need to find out everything your customers will want to know.
Since the pandemic the current concern is how much of the building is vacant? This being compounded with “distancing” workstations and the work-at-home issues.
A recent study has listed the 10 cities in the country with the emptiest office buildings. They include Atlanta 14.1% vacancy, Los Angeles 14.4%, Denver 14.6%, Phoenix 15%, Chicago 15.1%, Washington D.C. 15.5%, San Francisco 16.4%, Dallas-Fort Worth 17.2%, Houston 18.8% and San Rafael, CA 19.3%.
The reason for the high vacancy rates varies. Some markets, like Chicago and Denver, have high vacancy rates due to excess supply from new construction. Other markets have a retraction in office demand after a pullback in the major industry segment in that market, like Houston with energy and Washington, D.C. with the federal government. Other markets, like San Francisco and New York, may potentially see more impact from remote working than others, because of their higher cost of office rent, cost of living and cost of commuting.
A concern is, if occupancy rates remain low, the consequential reduction in cash flow, may lead to owners defaulting on their loans. As the current high interest rates make re-financing, no longer an option. Overall, the values in many of our office buildings has been reduced.
A spokesperson for Moody’s Analytics CRE has forecast that they expect occupancy rates to start improving by 2025. In some regions like the “Sun Belt” States they have already seen some occupancy improvement, largely due to less new office space construction and less work-at-home employers.
Another solution with some of these buildings is to repurpose them. We have seen a trend in 2022 to convert some office buildings to residential use, especially in cities that have rebounded strongly from the pandemic, such as New York City and Miami.
The “experts” seem divided with the question; is now a good time to buy office buildings? On the positive side the prices are down but the interest rates continue to rise. Will the current cash flow require a larger down payment? Another concern is many leases were started before the pandemic. When these leases end will the companies want to renew, but for less space or look to move to smaller units elsewhere. Historically we can look at real estate cycles, which tend to repeat themselves, and anticipate a turnaround within the next five years. With this asset class stabilizing and starting to grow again. Right??
Edward Smith, Jr., CREI, ITI, CIC, GREEN, MICP, CNE, e-PRO and CIREC program developer, is a commercial and investment real estate instructor, author, broker, speaker and a consultant to the trade.
Suffolk County IDA supports expansion of A&Z Pharmaceuticals


The evolving relationship of environmental consultants and the lending community - by Chuck Merritt
When Environmental Site Assessments (ESA) were first part of commercial real estate risk management, it was the lenders driving this requirement. When a borrower wanted a loan on a property, banks would utilize a list of “Approved Consultants” to order the report on both refinances and purchases.









.jpg)