News:
Owners Developers & Managers
Posted: July 13, 2009
Citadel Construction completes 65,000 s/f flagship location for Wurk Environments at One Astor Plaza
Citadel Construction has completed Wurk Environments' flagship location, Wurk-Times Square at "the crossroads of the world." Occupying two floors (11th and 12th) at One Astor Plaza (1515 Broadway), and totaling 65,000 s/f in the towering 54-story SL Green building, the innovative concept in high-end, flexible office space transforms and exceeds the industry model.
Following the highly successful and widely praised opening of the Times Square site, Wurk Environments selected Citadel as their construction manager (CM) for the firm's worldwide expansion, beginning with its second location, the 45,000 s/f Wurk-Grand Central. Citadel is currently prequalifying a list of consultants, including top architects, engineers and subcontractors to develop a thorough program requirement for the new site.
Joseph DeTrano, vice president of sales and business development of Wurk Environments said, "With the flagship complete and already 75% occupied, we are glad to retain Citadel to realize our global vision." Citadel principal Frederick Coffey concurred, "Wurk will soon be an internationally recognized brand, and Citadel is proud to help roll out the innovative real estate concept in such leading cities as Los Angeles, London, Toronto and Mumbai."
Careful Coordination of a Fast-Track Project
Citadel implemented a multi-phased approach to ensure Wurk-Times Square would open on January 1, 2009. As Wurk Environments' CM, Citadel, in partnership with the architectural firm Swanke Hayden Connell and the engineering company Robert Derector Associates, was able to fast-track the two-floor gut and fit project by carefully coordinating the teams' field activities while managing a multitude of owner vendors.
The Citadel team worked diligently to ensure that every element of the project would both function to perfection and maintain the highest aesthetic standards. Project executives traveled to Shanghai to inspect key-card operated electronic lock-sets specially commissioned by Wurk to verify that they complied fully with industry requirements. The result was a seamless installation.
The installation of a complex, state-of-the-art audio-visual package required intense coordination with other trades in order to overcome field conditions. The Citadel team worked closely with the AV designer and sound engineer to develop a non-disruptive work plan that connected 18 individually controlled in-ceiling speakers to a media hub located on the 11th floor, ran an intricate HD TV cable infrastructure throughout the space, and placed a 7.1 digital surround sound system in the lounge.
To realize Wurk's blueprint of a professional environment, Citadel closely followed the latest research on office psychology and physiology ensuring each detail received the utmost attention. Several of the most striking elements of the new Wurksite include full height and etched glass office side lights which allow expansive light to flow from perimeter to interior offices; a three-panel floating 3-Form feature wall behind a reception desk custom-crafted of granite and imported wood; two boulevard cafes with curved quartz counter tops, bistro seating, and customized millwork; two data centers; 193 professional Wurksuites and a full-service lounge.
Citadel worked with Anita Jorgensen Lighting Design, a firm specified by the architects, to devise a lighting scheme that creatively illuminates Wurk's diverse leisure and work areas. Glamorous, yet functional, the lighting is schematically designed and positioned to subtly (and sometimes not so subtly) enhance the common parts of the space, while ensuring that private offices are adequately illuminated for work purposes.
Hannah Dahlquist, IIDA, LEEP AP, lead designer on the Wurk project said, "What really sets Wurk Environments apart from traditional office business centers, are the spaces for tenants to convene, meet, greet, relax, network and hopefully generate new business."
MORE FROM Owners Developers & Managers
Related Cos. and Sterling Equities open housing lottery for Willets Point Commons
Queens, NY Queens Development Group (QDG) – a joint venture between Related Companies and Sterling Equities – in partnership with the New York City Department of Housing Preservation & Development

Quick Hits
Columns and Thought Leadership
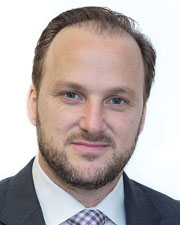
Strategies for turning around COVID-distressed properties - by Carmelo Milio
Due to the ongoing pandemic, many landlords are faced with an increasing number of distressed properties. The dramatic increase in unemployment and reduction in income for so many has led to a mass exodus out of Manhattan, an increase in the number of empty rental units
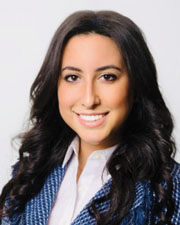
The CRE content gap: Why owners and brokers need better digital narratives in 2026 - by Kimberly Zar Bloorian
As we head into 2026, one thing is clear: deals aren’t won by who has the best asset; they’re won by who presents it best. Yet many owners, operators, and brokers are entering the new year with outdated photos, inconsistent branding, and limited digital presence. This


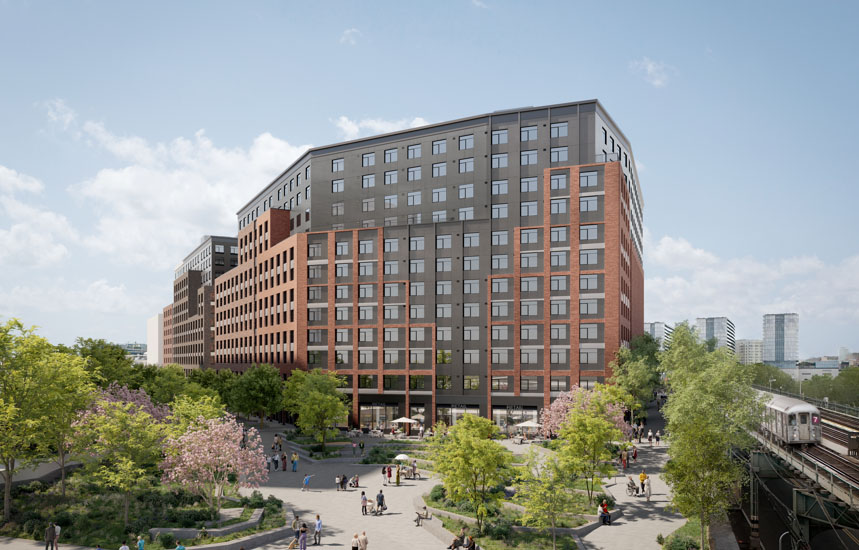
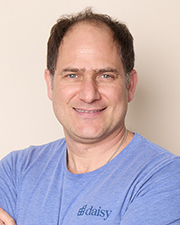
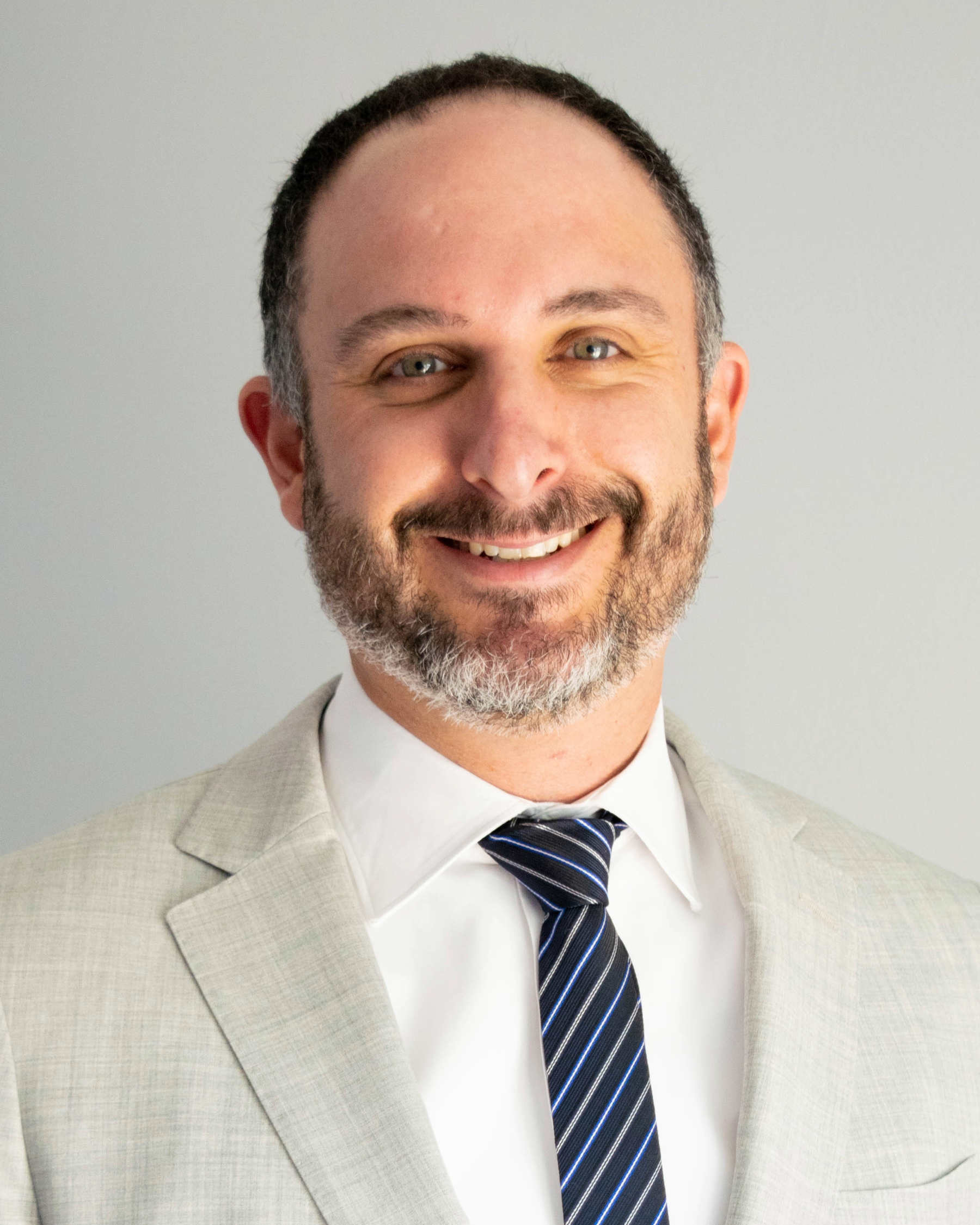

.gif)


.jpg)
.gif)