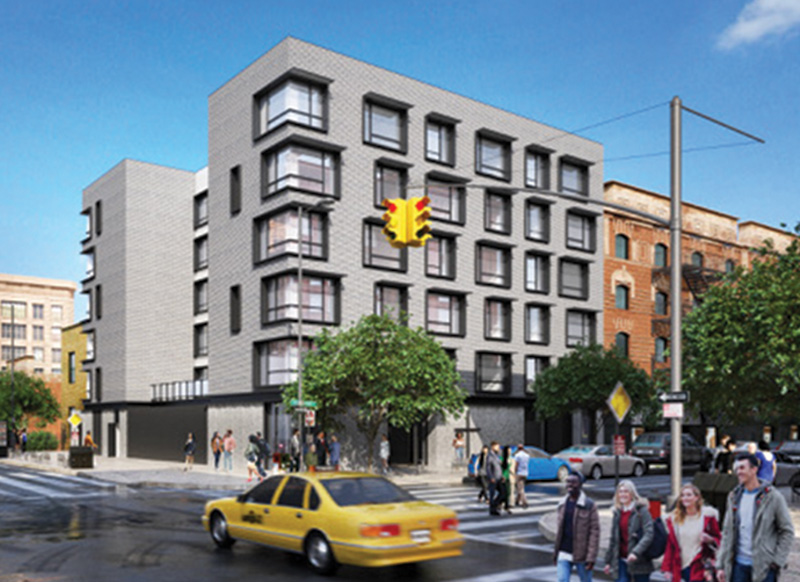Body Lawson Associates Architects and Planners unveils new projects

New York, NY The acclaimed architecture, interior and urban design practice Body Lawson Associates Architects and Planners (BLA) has revealed several new mixed-use building projects commissioned by communities of faith in the metro New York area. These works, along with recognition by local and national organizations, underscore the firm’s expanding client base and growing reputation and among religious facility owners as an experienced, successful architect designing varied housing and commercial settings around houses of worship.
New works by BLA include the Iglesia de Dios Senda de Bendicion development in the Bronx. Conceived with a new, 6,745 s/f church on the ground floor as well as 43 low-income residential units topped with green roof terraces, the wellness-oriented complex integrates new mixed-use space with a community center and a recreation room. As seen in other church-led building projects in cities around the nation, creative congregations can leverage their increasingly valuable real estate to fund profitable new real estate developments serving essential community needs, including mixed-use buildings with senior housing, affordable residences, commercial spaces for retailers and other job-creating employers, as well as expanded recreation and social offerings for their neighborhoods.
BLA is drawing interest from the media and from groups such as the American Institute of Architects (AIA) Interfaith Design working group. A national publication, Sacred Places, recently published an article by BLA, titled “Designing the Mixed-Use Church,” which states, “Congregation leaders willing to think creatively and share their land and buildings with community partners stand to benefit from not only upgraded facilities, but also from new income streams as well.”
Another example of this approach is Lagree Baptist Church, which is converting a retail and manufacturing building in the Bronx, to encompass a new church along with retail, office and community facilities. The congregation has also adapted an audio-visual room so that church leaders will be able to broadcast services and events in the sanctuary to parishioners that are homebound or unable to visit the church during the pandemic. The new sanctuary, with a sloped floor and a 34-ft. clear span, occupies about half of the first floor, adjacent to retail storefront spaces. Above are a fellowship hall and church offices on the second floor, and rentable office spaces on the third floor, all topped with a planted green roof and a playground. The new facilities are served by two new elevators and two stairwells, encouraging greater use and healthy activity for churchgoers while energizing the neighborhood.
Versatile Church Campuses
Similar to this revitalizing approach, the leaders of Union Baptist Church reassessed their small, 1929 church building and envisioned upgrades and improvements to more appropriately welcome in a new generation of members. In a multi-phase transformation that included new, ground-up construction, BLA devised a sanctuary to accommodate congregation members in an amphitheater-type hall with full stage lights and an upper level, in addition to the original church structure. The design concept then connected the buildings with walkways and paths to make the grounds accessible for all, including those with limited mobility or using wheelchairs.
The completed result, which opened in 2009, is a “versatile church campus” featuring a lobby large enough to host events and a congregation hall that can be used not only for services but also for meetings, or potentially events or concerts held by outside groups. In the future, Union Baptist Church may rent out this space as an additional income stream, as well. In a second phase, Union Baptist Church will expand further to add a family life center, complete with classrooms and reading rooms, as well as a bookstore and potential café, creating the infrastructure needed to adapt to community needs and attract younger members.
Another major transformation with community impact is Holy Trinity Baptist Church in Brooklyn,. Slated for demolition in mid-2022, the existing worship facility will be replaced with an expanded new church integrated with an apartment building above. The church will include a main sanctuary, a fellowship hall where congregants meet, new classrooms, as well as a new video recording studio to support virtual services. Connected to the sanctuary, the production center will allow for recording and broadcasting live services as well. In addition, BLA designed a multipurpose room next to the lobby which can be used for community amenities — “A new approach that invites the community in, as traditional church designs tend to create exclusive, members-only spaces,” according to one architecture magazine. In this way, carefully executed mixed-use expansions of church facilities offer a path to growth, better community offerings, and wider audiences for worship. A noted leader in responsive, collaborative community solutions and an emerging design signature, BLA is available as a source on new ways to “empower people in under-resourced communities through their public spaces and buildings.”
Troutbrook expands with boutique condo project and Marriott Fairfield Inn & Suites renovation








.gif)
.jpg)
.gif)
.gif)