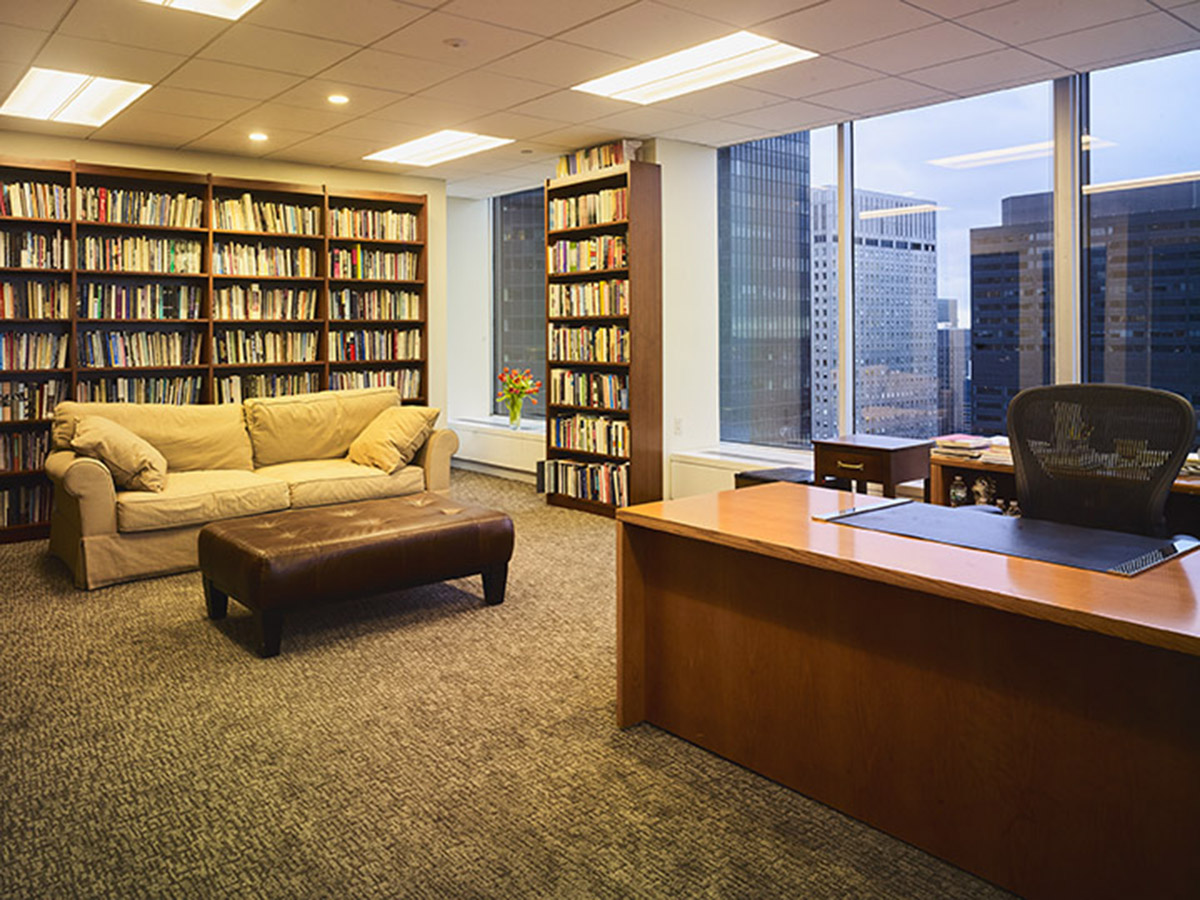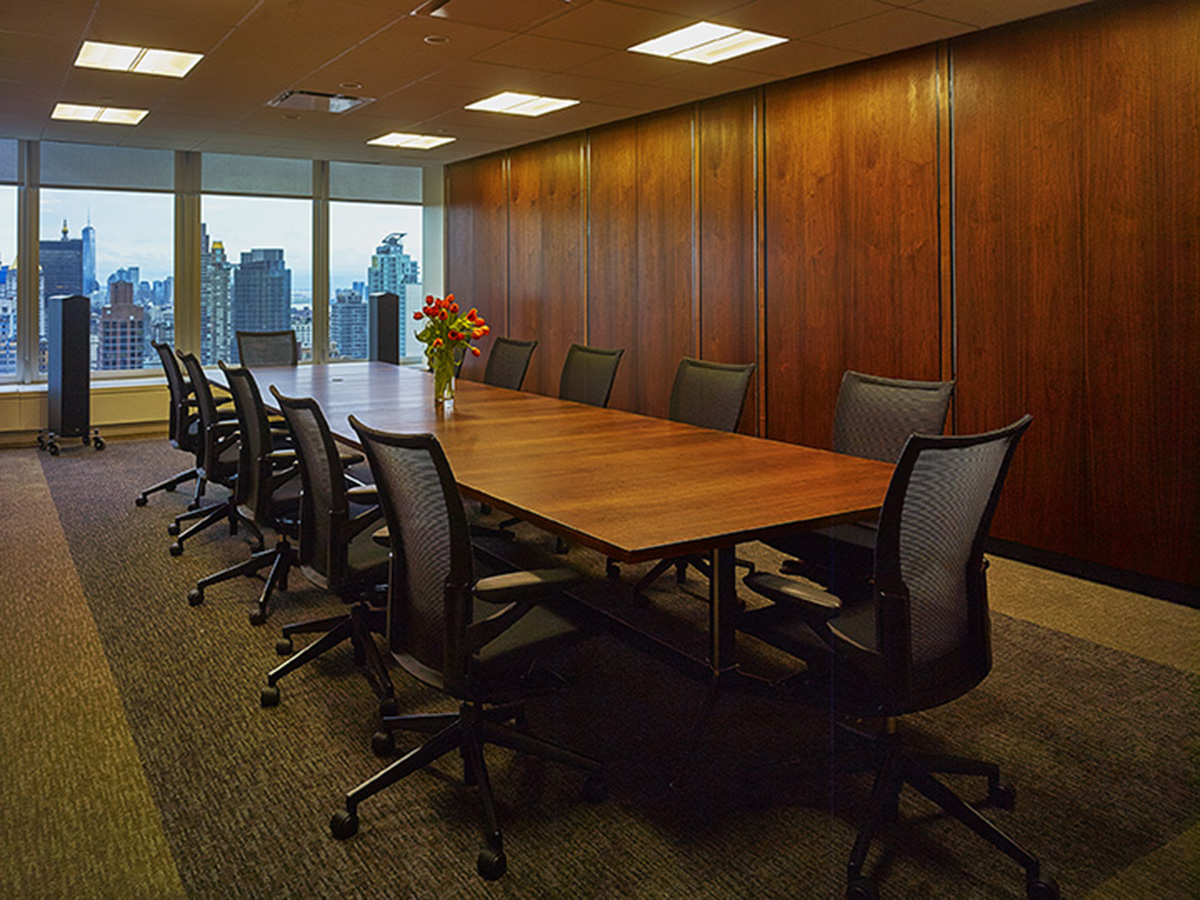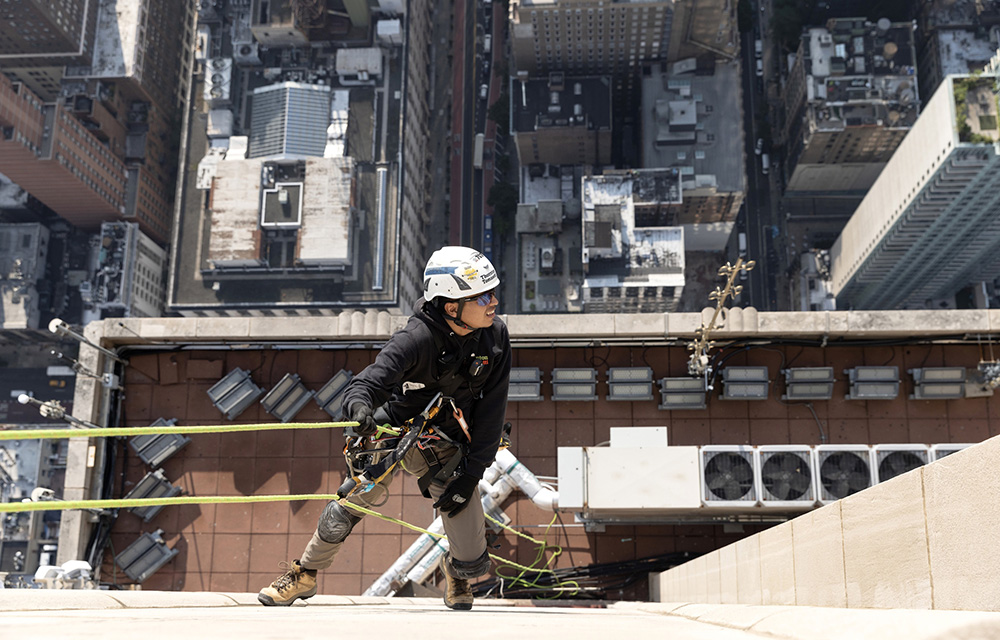Boddewyn Gaynor redesigns 15,000 s/f headquarters of the John Simon Guggenheim Memorial Foundation
Manhattan, NY Boddewyn Gaynor Architects has redesigned the 15,000 s/f headquarters of the John Simon Guggenheim Memorial Foundation at 90 Park Ave. in midtown. The 90-year-old institution awards 200 fellowships each year, “to men and women who have already demonstrated exceptional capacity for productive scholarship or exceptional creative ability in the arts,” according to the foundation. It has been at its Park Ave. address for a half century, but recently was a subtenant of Bristol-Meyers Squibb. It became a primary tenant last year. “Much has changed in the 50 years since the foundation took space at 90 Park, and although our firm completed some necessary updates in 2007, the space needed to be redesigned for the 21st century,” said Michele Boddewyn, president of Boddewyn Gaynor.
It also had to be brought up to code, as the foundation occupied the premises generally undisturbed during its subtenancy, yet many building code changes had occurred over the years, said Boddewyn.
Landlord Vornado Realty Trust took the opportunity under the new lease to move the foundation to a temporary space in the building, while the original facility was demolished to allow for asbestos abatement, full sprinkler installation, bathroom renovation, including ADA compliance, and refurbishment of perimeter heating and cooling systems.
Alan Gaynor, principal and design director at Boddewyn Gaynor, says the foundation headquarters’ new design “captures the historical feel of the former environment, while making the space more functional and comfortable for today’s staff, jury members and visitors.”
The design goal was to largely recreate the look and feel of the foundation’s original offices. In addition, an ongoing need to feature the first edition books and artwork donated over the years by the Foundation’s fellows was integrated into the design, said Boddewyn.
The new layout, designed to foster communications between departments and maximize productivity, focuses on the Foundation’s two main work areas: the grant application receiving and processing room and the board room, plus the integrated book and artwork display. While recognizing the need for modernization of all aspects of its original home, the Foundation strongly wanted to retain the space’s character and remain familiar to visitors.
In an effort to carry some of the space’s physical history into the new design, the Foundation’s existing board room, consisting of ‘60s era custom black walnut floor-to-ceiling panels, was carefully dismantled and re-installed in a new perimeter location, where it benefits from greater access to natural daylight. The re-creation of the board room, with operable panels that conceal storage of grant candidates’ work and presentation materials, incorporates updates to modern technology for general lighting, audio visual systems and options to accommodate the various formats of submitted works to be reviewed.
Boddewyn Gaynor Architects, D.P.C. offers full-service architecture, interior design and planning services to a wide range of corporate, not-for-profit, retail and institutional clients. The firm’s work ranges from providing highly individual designs for image-conscious clients to creating innovative solutions to repurpose older structures for new uses. Boddewyn Gaynor Architects has considerable experience with improvements to landmark buildings and with obtaining approvals from the New York City Landmarks Preservation Commission. In 2010, the firm was designated a Women’s Business Enterprise (WBE) by the Women’s Business Enterprise National Council and in 2012 as a Disadvantaged Business Enterprise (DBE).
NYC mayor and DOB release comprehensive façade inspection and safety study conducted by Thornton Tomasetti











.gif)
.jpg)

.gif)