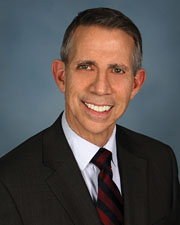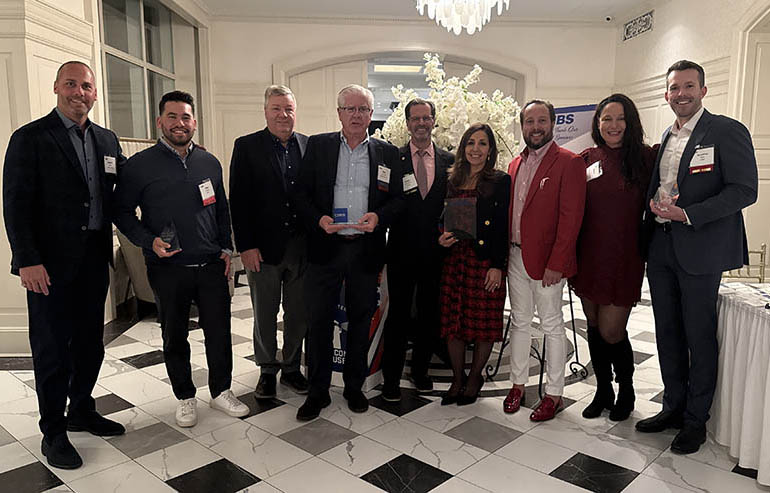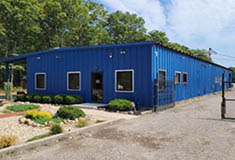News:
Long Island
Posted: March 11, 2013
BBS completes $7.6 million gymnasium addition and classroom renovations; Project team includes: TG Nickel, Ysrael A. Seinuk and Greenman-Pedersen
The Garden City Union Free School District and Board of Education, community leaders, and representatives from BBS Architects, Landscape Architects and Engineers, cut the ribbon for the newly completed, $7.6 million gymnasium addition and interior renovation project at the Garden City Middle School.
"The project included the new, 13,700 s/f gymnasium, fitness room, and locker room addition that also houses a new entrance rotunda lobby; three news classrooms in the old secondary gym space; and new bus and parent drop-off and pick-up loops," said BBS president and lead architect Roger Smith, AIA, LEED AP.
BBS served as the architect, interior designer, and MEP engineer. The team also included construction manager TG Nickel & Associates, structural engineer Ysrael A. Seinuk, P.C., and civil engineer Greenman-Pedersen, Inc.
The original building was constructed in the early 1900s with several additions built in the 1930s and 1940s. BBS developed design solutions that resolved the shortcomings of the old building. The addition is adjacent to the previous main gymnasium, which created a new physical education wing. The new locker rooms and bathrooms are located within a few feet of both gyms and the new fitness room. The expansion also added a new corridor and a new main entrance lobby that further improved pedestrian circulation within the school.
"The one-story physical education addition features a slab-on-grade foundation, a steel frame, masonry walls, a brick front façade that matches the original school building, a modified SBS roofing system supported by steel joists, and rounded clerestory windows by Kalwall, which also reflect the architecture of the pre-existing school structure," said BBS project manager Gary Schiede, AIA, LEED AP.
The former secondary gym was converted into three new classrooms totaling 2,500 s/f. A part of the pre-existing building was also converted into a new, visually striking lobby crowned by a 44-foot-diameter rotunda. The lobby features stained, polished concrete flooring with the school's colors of maroon and gray and an Armstrong Optima MetalWorks radial ceiling system.
In addition to the retaining wall and outside stairs, the site work focused on increasing student safety in the drop-off and pick-up areas as well as expanding the parking facilities. BBS redesigned the vehicular circulation within the campus to create a new bus loop separated from the parent drop-off/pick-up loop.
Tags:
Long Island
MORE FROM Long Island
Suffolk County IDA supports expansion of A&Z Pharmaceuticals
Hauppauge, NY The Suffolk County Industrial Development Agency (IDA) has granted preliminary approval of a financial incentive package that will assist a manufacturer in expanding its business by manufacturing more prescription (Rx) pharmaceuticals in addition to its existing over-the-counter

Quick Hits
Columns and Thought Leadership

The evolving relationship of environmental consultants and the lending community - by Chuck Merritt
When Environmental Site Assessments (ESA) were first part of commercial real estate risk management, it was the lenders driving this requirement. When a borrower wanted a loan on a property, banks would utilize a list of “Approved Consultants” to order the report on both refinances and purchases.









.jpg)