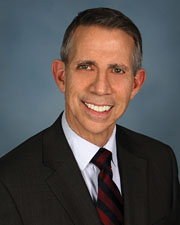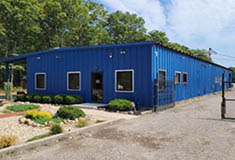News:
Long Island
Posted: May 13, 2013
BBS completes $7.5 million conversion project for St. Dominic High School Science/Technology building
BBS Architects, Landscape Architects & Engineers has completed the $7.5 million St. Dominic High School Science & Technology Building. The project converted a 60-year-old convent into a modern educational facility. BBS served as the project's architect, interior designer, and mechanical, electrical and plumbing (MEP) and telecommunications engineer.
BBS president and lead architect Roger Smith, AIA, LEED AP, said, "The conversion and extensive upgrade of the old convent into the Science & Technology Building allowed the St. Dominic High School to provide students with modern science classrooms and media studio facilities. The 20,000 s/f school is located within the St. Dominic Academy's campus and also serves elementary and middle school students in selected classrooms. The renovated building introduces a high number of sustainable design solutions to the campus."
The conversion included exterior renovations and repairs, construction of new entrance canopies, a complete interior renovation and reconfiguration, a new elevator addition and other ADA accessibility improvements, new MEP systems, and a new telecommunications infrastructure. The building features three above ground stories and a lower level.
The school houses six science classrooms with adjoining prep rooms, including two biology and one physics, chemistry, earth science, general science, and virtual/remote learning classrooms. The building also includes a "Reflections Room" for quiet meditation, a TV studio, a teachers' lounge, an assistant principal's office, and ADA-compliant bathrooms on each floor.
"The greatest design challenge was to efficiently convert the convent's small sleeping quarters, work rooms, gathering facilities, and chapel into modern educational spaces," said BBS senior associate Lawrence Salvesen, A.I.A., LEED AP. "Creating science classrooms presented an additional challenge, because they require more space than general classrooms in order to accommodate both lecture and laboratory functions simultaneously."
BBS addressed these layout and space programming challenges by removing the existing internal walls and organizing each floor's plan around a single-loaded corridor, which opened more space for science rooms.
Tags:
Long Island
MORE FROM Long Island
Suffolk County IDA supports expansion of A&Z Pharmaceuticals
Hauppauge, NY The Suffolk County Industrial Development Agency (IDA) has granted preliminary approval of a financial incentive package that will assist a manufacturer in expanding its business by manufacturing more prescription (Rx) pharmaceuticals in addition to its existing over-the-counter

Quick Hits
Columns and Thought Leadership

The evolving relationship of environmental consultants and the lending community - by Chuck Merritt
When Environmental Site Assessments (ESA) were first part of commercial real estate risk management, it was the lenders driving this requirement. When a borrower wanted a loan on a property, banks would utilize a list of “Approved Consultants” to order the report on both refinances and purchases.








.gif)
.jpg)