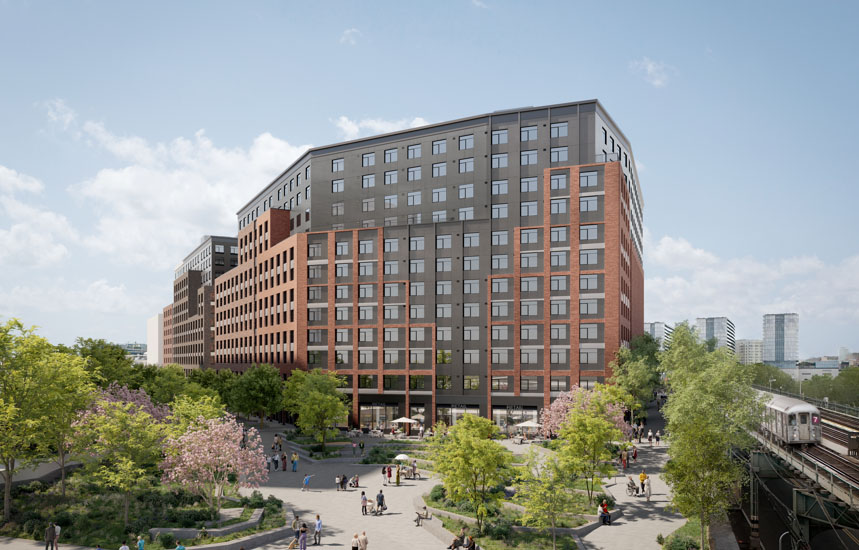News:
Owners Developers & Managers
Posted: May 9, 2008
Artimus Construction and GF55 Architects, LLP complete 54-unit Brownstone Lane II in SOHA
Artimus Construction, Inc. and GF55 Architects - partners in revitalizing large parts of South Harlem (SOHA) - have captured the neighborhood spirit of this emerging Harlem community with new construction that blends old with new.
Brownstone Lane II, which was built as ground-up new construction to mirror masterfully restored landmarked Harlem brownstones, is just one project by this innovative developer/architect duo that is changing the face of a neighborhood and getting rave reviews by buyers and residents alike who call SOHA home.
Brownstone Lane II is new construction that evokes the past, but also offers a full complement of modern conveniences and amenities for today's busy lifestyles. Outside there is beautiful precast brownstone, wide stoops, landmark-looking window cornices, roof trim and other historical touches - common to New York City brownstones built at the turn of the century.
But inside Brownstone Lane II there are modern duplex and triplex apartments with 24-hour attended lobby, underground parking garage, fitness center, children's playroom and private community courtyard with organic vegetable garden. Modern rooftop terraces set back on the fifth floor are hidden from the street as not to mar the "traditional" brownstone look. The building almost fooled The History Channel, which wanted to feature the project in a television special on historical buildings.
Brownstone Lane II, which features a block of townhouses and an adjoining modern brick apartment building, has only six units left out of 54, since the buildings went on sale last spring. Still available are four three-bedroom duplex townhouses with private patio and outdoor space and three two bedroom apartments.
Brownstone Lane II joins four other projects on two adjacent city blocks (between Manhattan Ave. and Frederick Douglass Blvd., and West 118th and 120th St.) where Artimus and GF55 have also built: Brownstone Lane One, which sold out with 48 apartments; SOHA 118, a 15-story, 93-unit luxury condominium that opened in April and is already 70% sold and two large rental buildings, 444 Manhattan Ave. and Susan's Court.
"There is no other developer/architect team making such a difference in one area of the city," said Artimus developer Yoav Haron, who pointed out that "SOHA" neighborhood's upscale retail is fast catching up to the residential developments - with several restaurants, cafes, two organic grocery stores, fine wine stores, a NY Sports Club, doggie day care and other establishments in the area. Starbucks just announced it is moving into the retail space at SOHA 118, which already has a Chase Bank and a Marcel Dry Cleaner.
"Many of our buyers are young couples from the Upper West Side who need more space for their growing families," added Haron. "Harlem's prices can't be beat."
Shay Alster, AIA, GF55 Architects partner in-charge, whose design team conducted months of "brownstone" research, also designed Brownstone Lane before starting Brownstone Lane II, which was the largest pre-cast brownstone project ever built in Manhattan, according to Alster who explained that the profiles of the pre-cast stone had to be specially made.
"The fabric of the buildings is done in a classic manner, but some of the nuances reveal that this structure is of our time," said Alster, who explained that the Brownstone Lane buildings utilize traditional high quality materials of brick, cast stone and glass combined with classic architectural details like pediments, cornices, entablatures and balustrades. The project received the NYS Association for Affordable Housing "Award for Excellence".
The Brownstone Lane II 45,000 s/f townhouse building facing south onto 119th St., features duplex units on the ground and second floor that extend from the street to the rear yard, while the third and fourth floors are flat level apartments. The garden side of the fifth floor has duplex units with penthouses on the sixth floor with access to large terraces.
The Brownstone Lane II modern 60,000 s/f tower facing north onto 120th St. is a brick and limestone building and has a setback at the sixth floor that complements the existing and adjacent apartment buildings on Manhattan Ave.
Beautifully landscaped, private gardens in the rear and a brick and glass solarium are shared by both the north and the south buildings at ground level. "The courtyard is a great community space where parents and children can enjoy the best of city living together. It's a true community within a community," said Alster. "Everything was coordinated and thought out on the site so that the final product is of the highest order."
All units feature Italian custom kitchens, mahogany floors, European tile bathrooms, stainless steel appliances and balconies. An underground parking garage, fitness center, storage and utility rooms connect Brownstone Lane II with Brownstone Lane One. For more information, go to brownstonelane2.com.
MORE FROM Owners Developers & Managers
Related Cos. and Sterling Equities open housing lottery for Willets Point Commons
Queens, NY Queens Development Group (QDG) – a joint venture between Related Companies and Sterling Equities – in partnership with the New York City Department of Housing Preservation & Development

Quick Hits
Columns and Thought Leadership

The CRE content gap: Why owners and brokers need better digital narratives in 2026 - by Kimberly Zar Bloorian
As we head into 2026, one thing is clear: deals aren’t won by who has the best asset; they’re won by who presents it best. Yet many owners, operators, and brokers are entering the new year with outdated photos, inconsistent branding, and limited digital presence. This

Strategies for turning around COVID-distressed properties - by Carmelo Milio
Due to the ongoing pandemic, many landlords are faced with an increasing number of distressed properties. The dramatic increase in unemployment and reduction in income for so many has led to a mass exodus out of Manhattan, an increase in the number of empty rental units






.gif)

.gif)
.jpg)
.gif)