Architects and engineers help schools envision safe designs for COVID Era
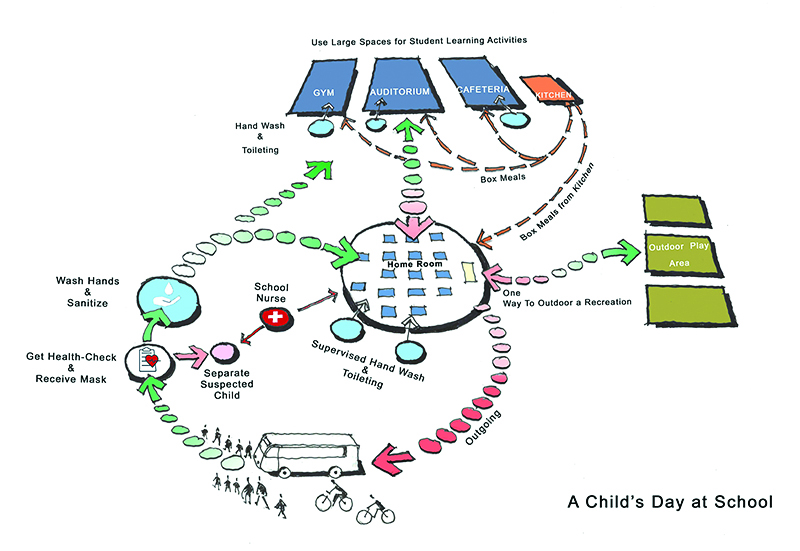
New York, NY The most contentious debate of the COVID-19 era is unfolding this summer as elected officials, administrators, educators, parents, and students all grapple with how to safely open schools for the coming academic year. And schools are discovering that–alongside public health directives and revised curriculums–it is critical to develop optimal strategies to maximize the use of learning spaces through immediate action plans, targeted retrofits, and new project redesigns.
Today, school officials, design professionals, construction experts, and educators are all studying concepts for which little research or literature existed mere months ago–the rigorous analysis of how a pandemic impacts existing school buildings, and how to make them safe for students and staff.
But even as school districts outline tentative onsite and remote learning programs for the fall semester–some updating plans almost weekly–new resources are coming online to foster smarter discussions about safe building operations. For example, state and city governments are issuing targeted guidance for schools; the Centers for Disease Control and Prevention (CDC) is updating advice; institutions such as Johns Hopkins University are tracking policy decisions; and design professionals such as the team at Urbahn Architects are crafting expert school reopening playbooks for this fall.
Most schools have been empty of students and staff since March and are scrambling to prepare for a new reality in a few weeks. That’s one reason Urbahn focused on identifying a viable reopening path that reformats the bare bones of a typical public primary school building and adds readily available health and hygiene services, according to Donn Henry, managing principal at Urbahn.
“That’s where we focused our attention,” he said. “Our immediate goal was to develop solutions that would allow schools to open in September.” Henry’s firm invited input from two highly experienced consultants to develop a comprehensive study and school reopening guidelines–P4H, Inc., a healthcare planning expert, and a mechanical engineering firm Loring Consulting Engineers.
Urbahn’s study, developed earlier this summer and presented to New York City’s School Construction Authority, features advice that districts as large as New York City are already starting to implement, such as enlisting vendors to supply sanitizer, sprayers, and masks.
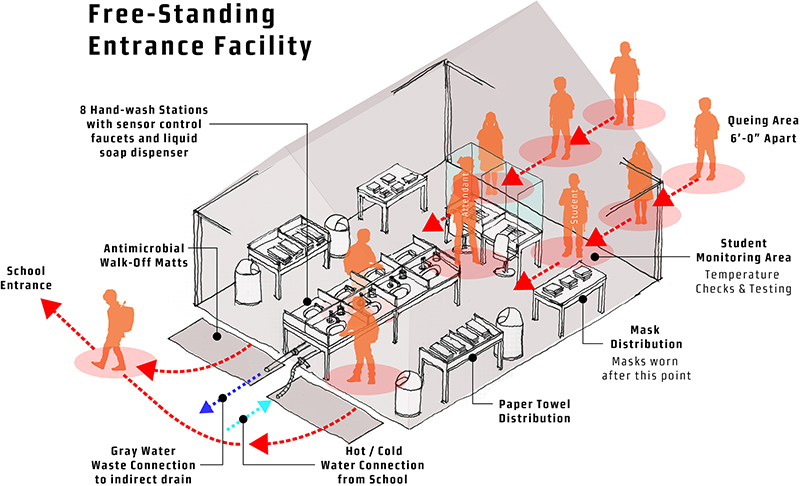
The Urbahn guide, built around the example of a typical New York City public school, starts with an extensive analysis of core CDC recommendations and case studies of reopening strategies deployed in Europe and Asia. It then presents three solution-based capital investment scenarios: Immediate action plans for this fall, short-term retrofits of existing facilities, and full blown changes for future school designs. Significantly, it applies its findings to PS 138X in the Bronx to show educators how they can quickly implement these concepts–and ultimately deliver onsite education safely while matching nearly all of a school’s programmed student capacity.
School officials and educators are in great need for applied knowledge for the big task ahead of them, according to Martin Stein, principal at Urbahn.
“They have to come up with a plan very quickly and submit them to their state education departments,” he said. “The states have set goals, but have not prescribed what schools should do. That’s the gap we anticipated.”
The good news for schools is that there are effective strategies at hand even with limited time and resources, according to Deborah Groner-D’Agostino, president at P4H, Inc., a planning and design consultant specializing in healthcare facilities with expertise in preparing buildings to safely handle communicable diseases. Groner-D’Agostino applied her knowledge to Urbahn’s design guide and the challenge of rethinking the layout and physical environment of schools.
“You can achieve a lot with social distancing and handwashing facilities,” she said. “These are the easiest to do in a school environment, and facility administrators can implement them quickly.”
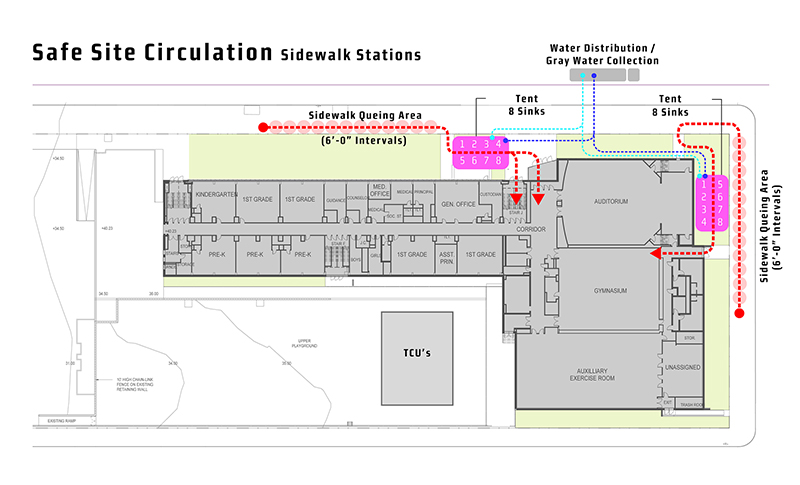
The new guide’s immediate action plan builds on a typical school’s features–classrooms, auditoriums, gymnasiums, cafeterias, hallways, and lobbies–to show how educators can create spaces and traffic flows that maintain safe distances and facilitate enhanced hygiene for students and staff.
Notably, the design changes Urbahn and others have outlined can not only help schools plan more healthy facilities now, but also prepare for an uncertain future. “For the moment, it’s addressing COVID-19, but it applies to any respiratory pathogen that gets into the system,” Henry said.
The immediate action plan aims to activate techniques to prevent transmission of the coronavirus–creating ample opportunities for washing hands and sanitizing surfaces, as well as facilitating social distancing, use of masks, and retrofitted equipment to prevent aerosol dispersion. Those are frontline tools to combat a virus from spreading when a vaccine is not available, according to Hugh Lester, associate at Urbahn.
“First, you’re aiming to prevent transmission,” Lester said. “But in a pandemic, your goal realistically is also to slow the illness down so you can identify who has it and isolate that person.”
The PS 138X example in the Bronx not only showcases Urbahn’s deep knowledge of school design across dozens of new projects and renovations it has completed over the years in New York, New Jersey, and around the country. It also delivers a critical implementation roadmap, because while schools have been told they need to ensure students and staff wash their hands regularly and maintain safe distances, they haven’t been advised how to physically accomplish it.
“School leaders face a challenge of how to have 700 or 800 kids wash their hands every day when they come to school,” Stein said. “They are uncertain how to properly space desks to ensure social distancing. These are new requirements.”
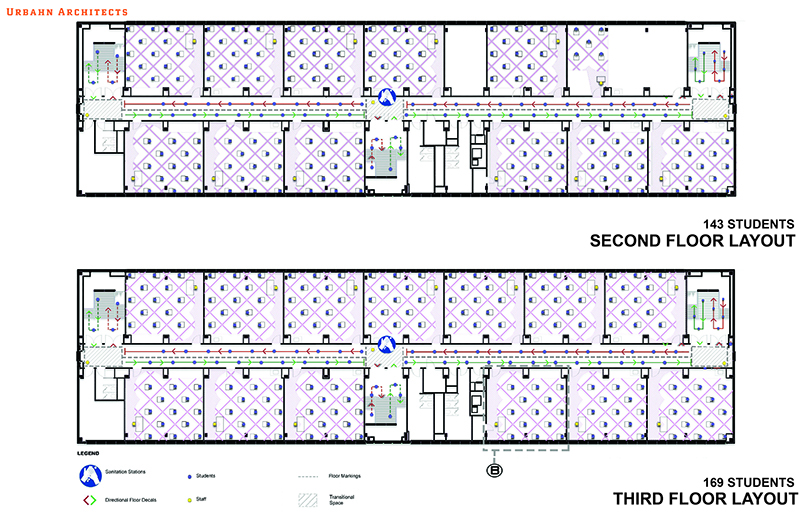
that allow for social distancing. Image credit: Urbahn Architects
The Urbahn plan targets hygiene and distancing across the essential parts of a school day–student arrival, classroom activities, food services, recess, and dismissal. For instance, the plan envisions schools adding prefabricated wash stations in the lobby and corridors to ease access for regular handwashing.
“We created one-way traffic flows in corridors and stairways, wash stations in the corridors,” Lester said. “Then we examined each of the classrooms–how to get the most students in there with proper social distancing. We believe optimally you would offset every other row instead of removing rows, creating almost a diagonal pattern, and in that way you’re able to safely put more students in each room–as many as 14 instead of as low as 10.”
The plan also analyzed how to reprogram special classrooms and larger features, such as gymnasiums and cafeterias, to also serve as learning spaces. That includes the concept of rotating students during the day or across the week between classrooms and individual stations in larger spaces, where they could use a laptop or tablet to complete homework or self-learning assignments.
“We contemplated the mix between synchronous learning with the teacher in the classroom and non-synchronous learning guided by that same teacher, with lesson plans built around both formats and giving educators the ability to keep students engaged both in person and remotely–all under the school’s roof,” Henry said.
The plan also utilizes auditoriums–which often have backstage areas suitable for an isolation space and dedicated exits–as a station to house students or staff who show symptoms of illness on cots. Those could become triage areas for health services, while isolating them from the rest of the school population. And there is a side exit for parents to come pick them up.
“Schools can even make quick adjustments to their HVAC or ventilation systems in order to improve air quality this fall,” said Michael DesRochers, chairman and CEO at Loring Consulting Engineers, a mechanical, electrical, fire protection, and telecommunications engineering firm. “From an engineering point of view, the most important thing buildings need in the context of a pandemic is proper air circulation–getting rid of stagnant air,” he said.
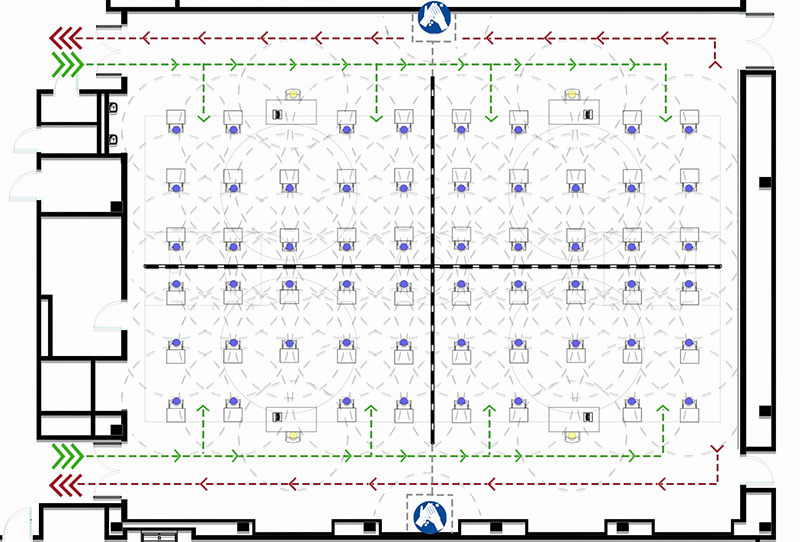
within a gymnasium that allow for social distancing.
Image credit: Urbahn Architects
Schools can accomplish that goal whether they have air conditioning systems or rely on fresh air ventilation, according to DesRochers. Facilities that have central air systems can add proper filters with higher ratings. And for those that don’t have main HVAC units, there are other practical tools, such as ensuring their buildings have and utilize operable windows to bring in fresh air and run exhaust fans on the roof to accelerate a continuing air exchange.
“It’s a simple and workable way to force air circulation in the building, and works as long as the air quality outside of the school is good as well,” he said.
The entire Urbahn plan prepares PS 138X at maximum to seat 623 students–only 13 less than its normal program capacity. “That’s a plan we mapped onto a pretty typical New York City school,” Henry said. “These are low cost initiatives schools can implement now to reopen in September.”
But school communities should also be considering short-term capital improvement upgrades to retrofit existing facilities over the next year, as well as longer-term permanent changes to future school designs. Short-term improvement projects could focus on modifications to lobbies and corridors to install permanent handwashing stations or changes to ventilation systems.
Short-term capital projects also can implement safeguards in a more permanent way over the next year. For instance, New York City design guidelines call for MERV 13 filters, but schools might make adjustments for MERV 14, 15, or 16 filters that are denser and capture more pathogens. Or they might add portable filtration units and nighttime UV disinfection, or close return dampers to prevent air recirculation.
Even more robust tools are available for future school buildings, and Urbahn’s report outlines ways to outfit any design with pandemic readiness and the ability to quickly implement safety and social distance measures, Henry said.
The design guidelines would allow future schools to quickly modify operations with minimal changes to the building if they needed to activate protocols for a future pandemic–even for heavy cases of the flu.
Schools should also rethink basic classroom features with pandemic mitigation in mind in their long-term plans, according to Groner-D’Agostino. It may be preferable for standard classrooms to be larger in size, she says, so that if schools must introduce social distancing to combat a future airborne disease, these spaces could still house 20 children–a critical capability that reduces the strain on the teaching staff and avoids the need for splitting up classes and lessons. Another desirable feature is incorporating handwashing stations and toilets in these larger classrooms, so that instead of traveling out to a central restroom in the building, students can remain in their cohort during a pandemic, making it easier to conduct contact tracing and prevent cross-contamination of other classes.
Urbahn’s team also tapped Loring’s engineers to design HVAC systems in future schools that can combat the spread of contamination. For instance, future mechanical systems should all have a dedicated “pandemic” mode the school can easily implement that closes return air dampers to maximize use of fresh outside air and curtail recycled airflow, according to DesRochers. Future facilities also can explore the use of new technologies, such as UV light disinfection within HVAC systems or other ways to neutralize airborne pathogens, he says.
“These are plans you can turn to on an emergency basis,” Stein said. “They could be a vital feature of future schools.”
Troutbrook expands with boutique condo project and Marriott Fairfield Inn & Suites renovation








.gif)
.jpg)
.gif)
.gif)