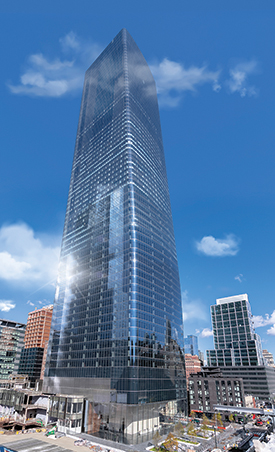AECOM Tishman completes Brookfield’s One Manhattan West
 New York, NY Brookfield Properties has completed One Manhattan West, a 67-story, 2.1 million s/f office tower located on the corner of Ninth Ave. and 33rd St. Designed by Skidmore, Owings & Merrill, One Manhattan West is the first new office tower to open as part of Brookfield Properties’ Manhattan West complex, an eight-acre district being developed on the city’s West Side. The new tower’s roster of tenants include Accenture, EY, McKool Smith, the National Hockey League and Skadden Arps, Slate, Meagher & Flom LLP.
New York, NY Brookfield Properties has completed One Manhattan West, a 67-story, 2.1 million s/f office tower located on the corner of Ninth Ave. and 33rd St. Designed by Skidmore, Owings & Merrill, One Manhattan West is the first new office tower to open as part of Brookfield Properties’ Manhattan West complex, an eight-acre district being developed on the city’s West Side. The new tower’s roster of tenants include Accenture, EY, McKool Smith, the National Hockey League and Skadden Arps, Slate, Meagher & Flom LLP.
“One Manhattan West is New York City’s newest iconic office address, and we are proud to open its doors 90% leased,” said Ric Clark, chairman, Brookfield Property Group. “Our aim for One Manhattan West was to create a timeless office tower that would help companies driving the world’s economy attract, retain and get the most out of their workforces. The finished product exceeds even our own substantial expectations. I want to thank our first-rate team of design, construction and financial partners for helping us realize this vision.”
Stretching from Ninth to Tenth Aves. and 31st to 33rd Sts., Manhattan West is Brookfield Properties’ newest development. It incorporates the best of Brookfield Properties’ global network of mixed-use complexes and portfolio of nearly 600 properties worldwide. Once complete, it will feature six million s/f of class A office space, 844 luxury residences at The Eugene, and the Pendry Manhattan West boutique hotel. In addition, the complex will feature more than 200,000 s/f of retail. A landscaped, two-acre public plaza will feature public art and events by Arts Brookfield, Brookfield’s award-winning arts and entertainment program.
Designed by Skidmore, Owings & Merrill and built with AECOM Tishman as general contractor, One Manhattan West anchors the northeast corner of the Manhattan West site and rises 995 feet as the tallest building in the development. The structure, comprised of a reinforced concrete core and steel moment frame, is designed to accommodate the railways beneath Manhattan West. At the base, a transparent, triple-height lobby surrounds a monolithic, vein-cut travertine – cladding that accentuates the creative structural solution at the core of the building. Sweeping glass fins, spanning the full height of the lobby, support the lobby enclosure allowing for a sense of transparency throughout the space. The tower is designed to achieve LEED Gold certification.
“Through an integrated design approach between our architectural and engineering teams, SOM endeavored to create an icon for what will ultimately be one of the largest new developments in a generation in New York City,” said Skidmore, Owings & Merrill Design partner Gary Haney. “And this is true not only on the skyline; this building also boasts one of the most dramatic lobbies in New York City.”
“As visionary developers like Brookfield continue to transform our skyline, we’re proud to be a part of it,” said Jay Badame, president of AECOM Tishman. “We want to thank them for their trust in our experience, and we want to thank the thousands of dedicated trades people who every day work to make sure our great City can continue to grow and thrive and meet the needs of future generations.”
The other commercial buildings in the complex include Two Manhattan West, rising on the southeast corner of the site at 31st St. and Ninth Ave. Earlier this month, Brookfield said Cravath, Swaine & Moore LLP will become the anchor tenant of the 58-story, 1.9 million s/f office tower, which will be the complex’s final development component. Five Manhattan West, which is now 100% leased, has been completely transformed as a collaborative urban space with large floor plates and floor-to-ceiling glass, creating environments that foster innovation and exploration for cutting-edge companies like Amazon, JP Morgan Chase, Markit, and R/GA Media. Whole Foods and Peloton are creating new concepts anchoring the ground-floor retail, and Danny Meyer’s Union Square Hospitality Group will open a signature restaurant on Manhattan West’s two-acre landscaped plaza. The Lofts at Manhattan West, a boutique, 13-story building that features high ceilings, terraces and exposed I-beam columns, is home to the coworking operator, Spaces.
Manhattan West benefits from excellent access to public transportation. It sits immediately adjacent to the soon-to-be-redeveloped Empire Station/Penn Station Complex – the busiest train station complex in North America – and near the 7-train station at Hudson Yards, New York City’s first subway extension in decades. It is one block from the A, C, E, 1, 2, 3 and 7 subway lines, New Jersey Transit, the Long Island Railroad and Amtrak.
Troutbrook expands with boutique condo project and Marriott Fairfield Inn & Suites renovation








.gif)
.jpg)
.gif)
.gif)