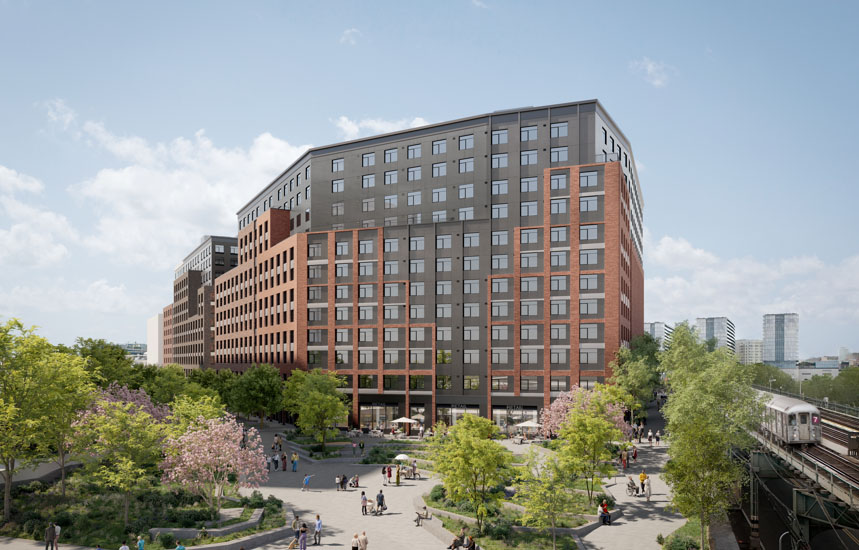News:
Owners Developers & Managers
Posted: December 17, 2007
ACC Construction completes 4,500 s/f renovation of Tiffany & Company's White Plains store
On the heels of its success with the build-out of the entire mezzanine of Tiffany & Company's New York flagship location on Fifth Avenue, ACC Construction commenced the white glove renovation of the beautiful 4,500 s/f White Plains store. Because the store was a fully operational and popular venue for shoppers at the posh Westchester Mall, meticulous planning was critical.
ACC, in conjunction with Ted Moudis Associates, M. Chetrit and Tiffany & Co.'s in-house design and construction team, successfully minimized the construction phasing down to just two phases, sectioning off one half of the store for each one, so as to mitigate any disturbances to Tiffany's customers during the extensive renovation.
Phase one entailed the construction and installation of a temporary partition down the middle of the store, so that while major renovation was occurring on one side, the other side of the store continued to operate as usual. Moreover, the partition had to meet Tiffany's standards: the side that faced the occupied store was fully finished with wallpaper, base and artwork. While the store was open, most, if not all, of the customers never realized there was major construction on the other side of the temporary partition.
For phase two, ACC moved the store's operations to the completed side of the partition and commenced demolition again. The two overriding goals were to ensure that construction had minimal impact on the store's operations and that both sides would look as if they were completed at the same time in one space.
The project entailed the build-out of a completely re-designed retail floor, plus new directors' offices and upgraded bathrooms. It included the demolition of the existing store, replacing it with an entirely new interior, from top to bottom, including new millwork, showcases, lighting, electrical, mechanical (including temporary and permanent), custom carpeting, painting and wall covering. But the most important mission was to complete the renovation within a fast-track time frame and without impacting the day-to-day operations of the store.
It was an undertaking that required a unique amount of organization with Tiffany's top-flight staff, as well as precise coordination of materials - from ordering to installation -- so that the two phases would merge seamlessly upon completion. Before construction had even begun, orders for the millwork, showcases and furniture were well underway. The lighting was physically laid out so that when the millwork was delivered weeks later and installed, it would fit perfectly in place above the corresponding showcases. It was essential for even the light coves to be created with exact elevations in order to match up with the showcases. An intricately detailed ceiling also required careful calculations.
Electricity was a major consideration, as the wiring had to be upgraded during both phases without disrupting power on the operational sides. Another major improvement was the installation of a new HVAC system for the retail floor, which remained fully operational during both phases of construction.
New flooring was installed throughout the store. And although completed separately, and 13 weeks apart, both sides of these floors had to match up flawlessly. ACC was also responsible for renovating the operation director's offices and upgrading existing bathrooms throughout the store. Without a doubt, it was an extensive renovation.
ACC Construction completed the entire project two weeks ahead of schedule, which was incredibly satisfying for the store management and personnel, and certainly a testament to the expertise of Tiffany's construction team, with which they worked so closely.
MORE FROM Owners Developers & Managers
Related Cos. and Sterling Equities open housing lottery for Willets Point Commons
Queens, NY Queens Development Group (QDG) – a joint venture between Related Companies and Sterling Equities – in partnership with the New York City Department of Housing Preservation & Development

Columns and Thought Leadership

Strategies for turning around COVID-distressed properties - by Carmelo Milio
Due to the ongoing pandemic, many landlords are faced with an increasing number of distressed properties. The dramatic increase in unemployment and reduction in income for so many has led to a mass exodus out of Manhattan, an increase in the number of empty rental units

The CRE content gap: Why owners and brokers need better digital narratives in 2026 - by Kimberly Zar Bloorian
As we head into 2026, one thing is clear: deals aren’t won by who has the best asset; they’re won by who presents it best. Yet many owners, operators, and brokers are entering the new year with outdated photos, inconsistent branding, and limited digital presence. This






.gif)

.gif)
.jpg)
.gif)