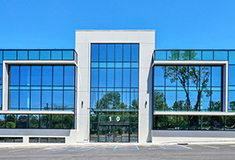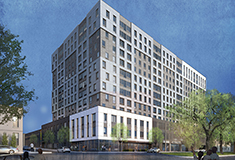Prioritize these boiler efficiency upgrades in your apartment building to lower winter heating bills - by Simon Soloff
Winter energy costs are rising faster than many multifamily dwelling operating budgets can absorb. Cold snaps, extended heating cycles, and inefficiencies in older boiler systems can lead to skyrocketing utility bills, frustrated
Colligan of Largo Capital arranges $17.636 million refinancing
Levittown, PA Neal Colligan, principal at Largo Capital, Inc., arranged a permanent first mortgage to refinance the existing debt on Country Manor Apartments, a 200-unit multi-family property, a suburb positioned between
Bortz of The Kislak Co. sells 76-unit
Jefferson Gardens for $3.225 million
Monticello, NY The Kislak Company, Inc. negotiated the sale of Jefferson Gardens, a 76-unit apartment complex at 14 Wood Ave. for $3.225 million. Kislak marketed the property on an exclusive basis with executive vice president Janet Bortz handling the assignment on behalf of the seller
Newmark arranges 150,000 s/f
of office leases at The Factory
Queens, NY Atlas Capital Group made known 150,000 s/f of office leases at The Factory. Newmark’s executive vice chairman Brian Waterman, senior managing director Jordan Gosin, and associate director Alex Rosenblum, which serve as the exclusive leasing agents at the building, represented
Northwell Primary Care expands to
12,957 s/f at TRITEC R.E.’s 3 Technology Dr.
East Setauket, NY According to TRITEC Real Estate Company, Northwell Primary Care has expanded it’s space at 3 Technology Dr., located within the Stony Brook Technology Center, a 103-acre medical and office park developed by TRITEC.
RYBAK Dev. with IMC Architecture to build Tilyou Towers - 505-unit mixed-use building conversion
Brooklyn, NY New York City Economic Development Corp. (NYCEDC) has approved RYBAK Development to lead the next phase of development on Coney Island West, which will convert “Parcel A” – an 80,000 s/f lot used primarily for public parking and owned by the city and NYCEDC – into over
T&E Dev. and Minrav Dev. launch sales at The Florian; design by ARC Architecture + Design Studio and 7 Haus
Manhattan, NY The Florian, a 54-unit luxury condominium building located at 350 East 18th St. in the Gramercy Park neighborhood, has launched sales, with the first 10 units, including one of the two penthouses, already in contract. The 77,630 s/f property was developed by an international
JRM completes 1.3m s/f interior build-out for JPMorgan Chase’s headquarters
Manhattan, NY JRM Construction Management partnered with JPMorgan Chase on the build-out of their new global headquarters at 270 Park Ave., a 1,388-ft.-tall skyscraper developed by Tishman Speyer in Midtown. This transformative project represents a defining moment in the evolution
GAMCO fenestration spans 16,000 s/f at Montebello Gateway office building
Montebello, NY GAMCO Corp.’s curtain wall, storefront, and commercial doors and windows are key features of a new Rockland County office building. Located at 10 Executive Blvd., the Montebello Gateway building used almost 16,000 s/f of GAMCO curtain wall framing along with framing
Developing Westchester: Building a Better Balance Sheet: Smarter Financing for 2026 - Patrick Smith
As we stand on the precipice of a new year, contractors find themselves facing both opportunity and uncertainty. The ongoing impact of tariffs on material costs, inflation, and changing interest rates is causing market conditions to shift once again. While affordable housing, warehouses,
Developing Westchester: Opal 115 - Mount Vernon West Mixed-use Multifamily Development
Mount Vernon, NY Opal 115 is a mixed-use multifamily development in the Mount Vernon West area. Designed by GF55 Architects and developed by The NRP Group, it is expected to be complete by 2028. Located at 115 South Macquesten Pkwy., the development is composed of two residential








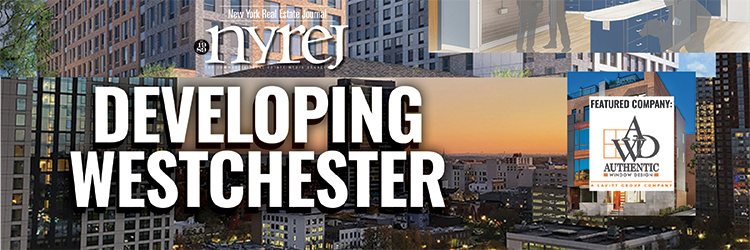
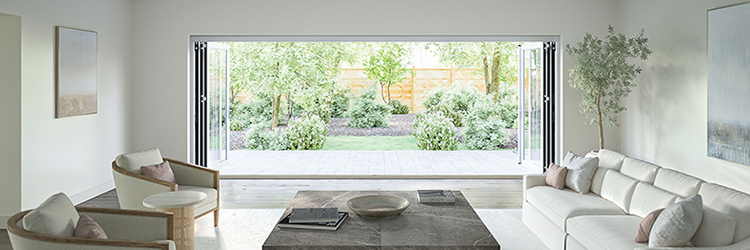
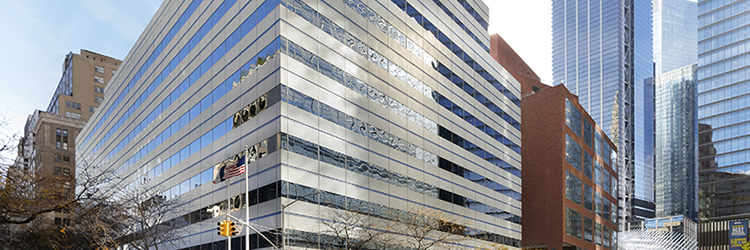
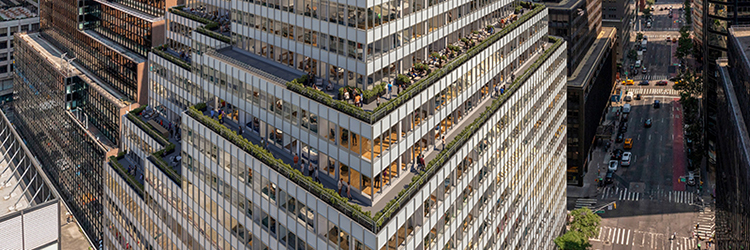
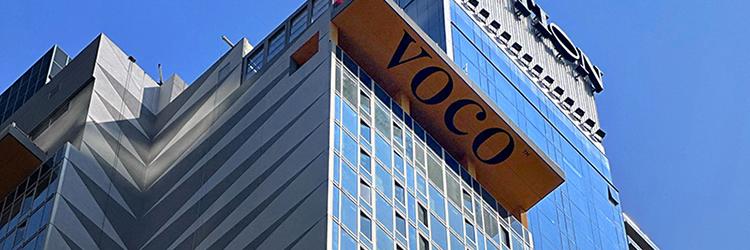


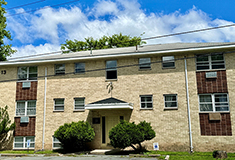
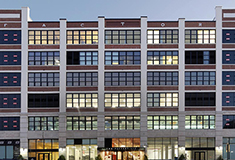
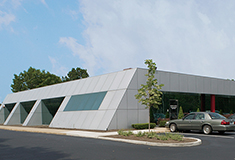
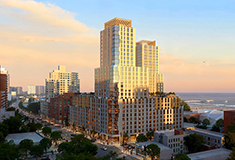
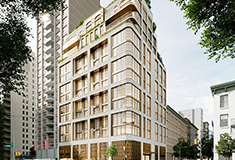
.jpg)
