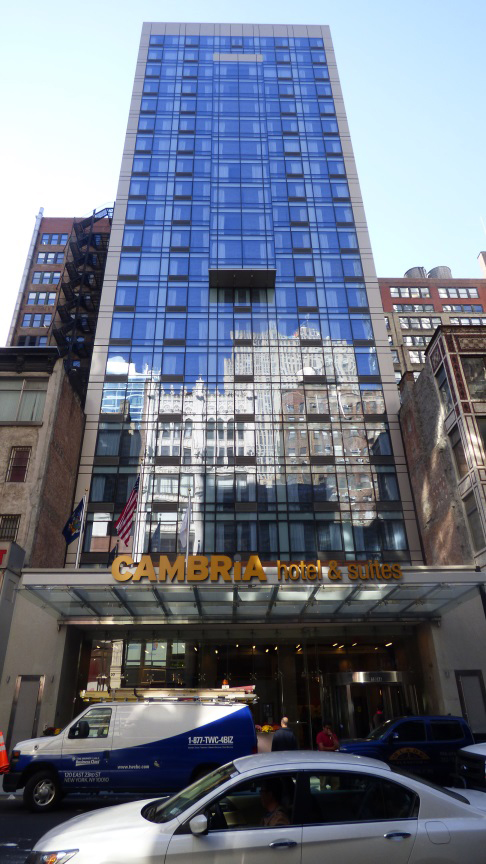News:
Green Buildings
Posted: November 24, 2014
7 Bryant Park: Not your father's skyscraper
Gazing down through the November mist at the Bryant Park skating rink 450 ft. below, Tommy Craig (Hines) called 7 Bryant Park "boutique" construction. Only in N.Y. could someone say that about a soaring 30-story office tower, but compared to its neighbors, I guess 471,000 s/f is sort of intimate. At Urban Green's sold-out tour of the building, he showed off enough bespoke details to prove it an apt description.
"We didn't want it to feel like your father's metal and glass building," Craig said. "We didn't want it to feel like there's an oil embargo. We wanted to maximize vision glass, but with more architectural details than in the past." The Pei Cobb Freed design responded to these challenges with horizontal stainless steel spandrel "scoops" echoing a dramatic façade cutout. There are also incised limestone panels and built-in living walls in the lobby. To maximize its location and access to light, the design is entirely focused on Bryant Park. According to Craig, "it would make no sense to put an architectural feature at 39th St. and 6th Ave. Next to the Marriott? I don't think so."
7 Bryant Park will be home to pillars of the data-driven economy for whom downtime is the enemy, so electric and HVAC systems are designed around redundancy. This means the building uses central rather than distributed systems. For instance, all ventilation air - even that for the ground floor lobby - can be delivered from the main intake at the top of the building. That's a major departure from common core-and-shell construction that puts local mechanical systems in the hands of tenants. Perhaps it wasn't "real estate smart," said Craig, since large central systems take away rentable s/f. But it gives the building a high level of control over indoor air quality, since it can all be filtered at a common source. In addition, central systems like chilled water distribution for cooling are often more efficient than local air conditioning installed by tenants - although it does make it harder to turn an individual floor completely off when unoccupied.
While the building is targeting LEED Gold certification, Craig objected to some LEED requirements for the thermal performance of exterior walls. "Anyone who thinks you can look at just the walls by themselves has never worked with real users and what it takes to make this kind of density possible." Floor-to-ceiling windows mean walls that lack the insulation the energy code requires, so a small cogen system was added to bring projected energy performance within current code requirements. In return, daylight is brought deep into the space by the large windows and open floor plans, thanks to bridge-sized trusses that eliminate interior columns. This allows for high office density while allowing every worker access to natural light.
The building's website says it has about 1,350 tons of cooling (a "ton" of cooling is equivalent to 12,000 BTU per hour, about the size of a large window air conditioner). That's not bad when you factor in its size, high occupant (and high-tech) density, and generous glass. This is partly because there are no windows to the west, since there's an adjacent building against the façade on that side. It's a credit to the designers to have turned this limitation into a green building benefit.
Cecil Scheib is the chief program officer at Urban Green Council, New York, N.Y.
Tags:
Green Buildings
MORE FROM Green Buildings
IREON Insights: DURA Architectural Signage manufactures and delivers over one million signs
Long Island City, NY Since its founding in 1955, IREON member DURA Architectural Signage has proudly manufactured and delivered more than one million signs to clients across a wide range of industries. From architectural interior signage to large-scale exterior installations, their work can be seen in corporate

Quick Hits







.gif)


.jpg)
.gif)