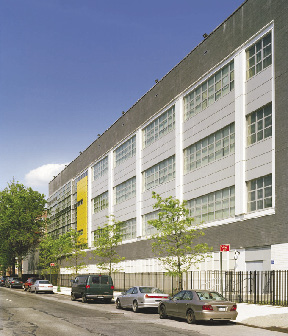The project, undertaken on behalf of the New York City School Construction Authority (SCA), includes a 630 seat, 88,000 s/f facility. To foster a strong connection between the school and the community, major assembly spaces such as the gymnasium, cafeteria and a 300 seat auditorium are designed to be available for community use.
SHCA's primary design challenge for the school stemmed from the need to compose a program of largely standardized rectilinear spaces on a site of highly irregular geometry on a lot 15% smaller than that proposed in the initial feasibility study. Â In addition, the building design needed to reflect both the busy commercial strip of Jamaica Ave. and the adjoining quiet residential neighborhood, which is a few blocks from the Nassau County border. Â
"The design solution organizes the program into a long four-story volume on Jamaica Ave.," said Joseph Aliotta, AIA, SHCA's principal in charge of the project. Â "The two major public spaces - auditorium and gymnasium - slide out from under this main volume to engage the lower scale of the surrounding residential neighborhood and the south-facing playground."

Thanks for Reading!
You've read 3 of your 3 guest articles
Register and get instant unlimited access to all of our articles online.
Sign up is quick, easy, & FREE.
Subscription Options
Sign up is quick, easy, & FREE.
Already have an account? Login here








.jpg)